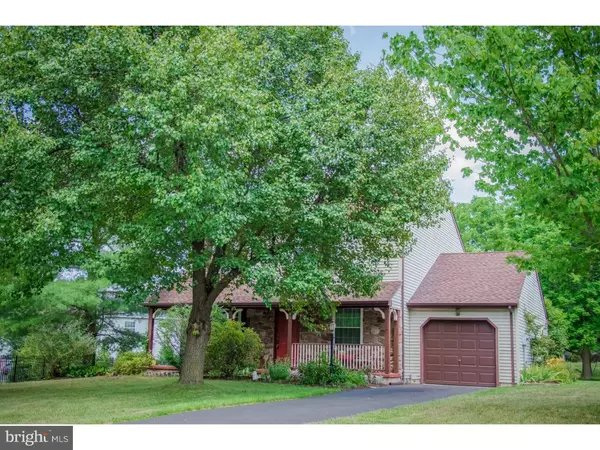$278,000
$288,900
3.8%For more information regarding the value of a property, please contact us for a free consultation.
4 Beds
2 Baths
2,082 SqFt
SOLD DATE : 09/22/2016
Key Details
Sold Price $278,000
Property Type Single Family Home
Sub Type Detached
Listing Status Sold
Purchase Type For Sale
Square Footage 2,082 sqft
Price per Sqft $133
Subdivision Wyckford Commons
MLS Listing ID 1003876549
Sold Date 09/22/16
Style Colonial
Bedrooms 4
Full Baths 1
Half Baths 1
HOA Y/N N
Abv Grd Liv Area 2,082
Originating Board TREND
Year Built 1988
Annual Tax Amount $5,686
Tax Year 2016
Lot Size 0.340 Acres
Acres 0.34
Lot Dimensions 96X118
Property Description
Welcome to 445 Wyckford Way. One of only a few homes in the Wyckford Commons subdivision offering 4 bedrooms. This home has been meticulously cared for by its original owner. Enter off the large, covered front porch into the hardwood floored foyer. From there you'll find a formal family room or office depending on your family's needs. The dining room offers Bruce hardwood floors and flows into your large eat in kitchen upgraded with granite countertops. Off the kitchen you'll love the main floor laundry room/mud room equipped with a powder room. Desirable open floor plan between your kitchen and living room is ideal for entertaining. Living room has a beautiful french door to enjoy watching the birds or family play outside. The second floor offers a spacious master bedroom with 2 walk in closets. One closet could easily be converted into a master bathroom. 3 additional bedrooms and full bath complete the 2nd level. All bedrooms have brand new carpet. Pull down attic stairs offer easy access to plenty of storage. The full basement could be finished for additional living space or used for storage needs. Many upgrades include newer roof, replacement windows, and hot water heater. This one won't be around long, call today.
Location
State PA
County Bucks
Area Perkasie Boro (10133)
Zoning PRD
Rooms
Other Rooms Living Room, Dining Room, Primary Bedroom, Bedroom 2, Bedroom 3, Kitchen, Family Room, Bedroom 1, Attic
Basement Full, Unfinished
Interior
Interior Features Ceiling Fan(s), Attic/House Fan, Kitchen - Eat-In
Hot Water Electric
Heating Electric
Cooling Central A/C
Flooring Wood, Fully Carpeted, Vinyl
Equipment Oven - Self Cleaning, Dishwasher
Fireplace N
Window Features Replacement
Appliance Oven - Self Cleaning, Dishwasher
Heat Source Electric
Laundry Main Floor
Exterior
Exterior Feature Patio(s)
Garage Spaces 3.0
Waterfront N
Water Access N
Roof Type Pitched
Accessibility None
Porch Patio(s)
Parking Type Attached Garage
Attached Garage 1
Total Parking Spaces 3
Garage Y
Building
Story 2
Foundation Concrete Perimeter
Sewer Public Sewer
Water Public
Architectural Style Colonial
Level or Stories 2
Additional Building Above Grade
New Construction N
Schools
High Schools Pennridge
School District Pennridge
Others
Senior Community No
Tax ID 33-009-109
Ownership Fee Simple
Read Less Info
Want to know what your home might be worth? Contact us for a FREE valuation!

Our team is ready to help you sell your home for the highest possible price ASAP

Bought with Richard Strahm • RE/MAX Realty Group-Lansdale

"My job is to find and attract mastery-based agents to the office, protect the culture, and make sure everyone is happy! "







