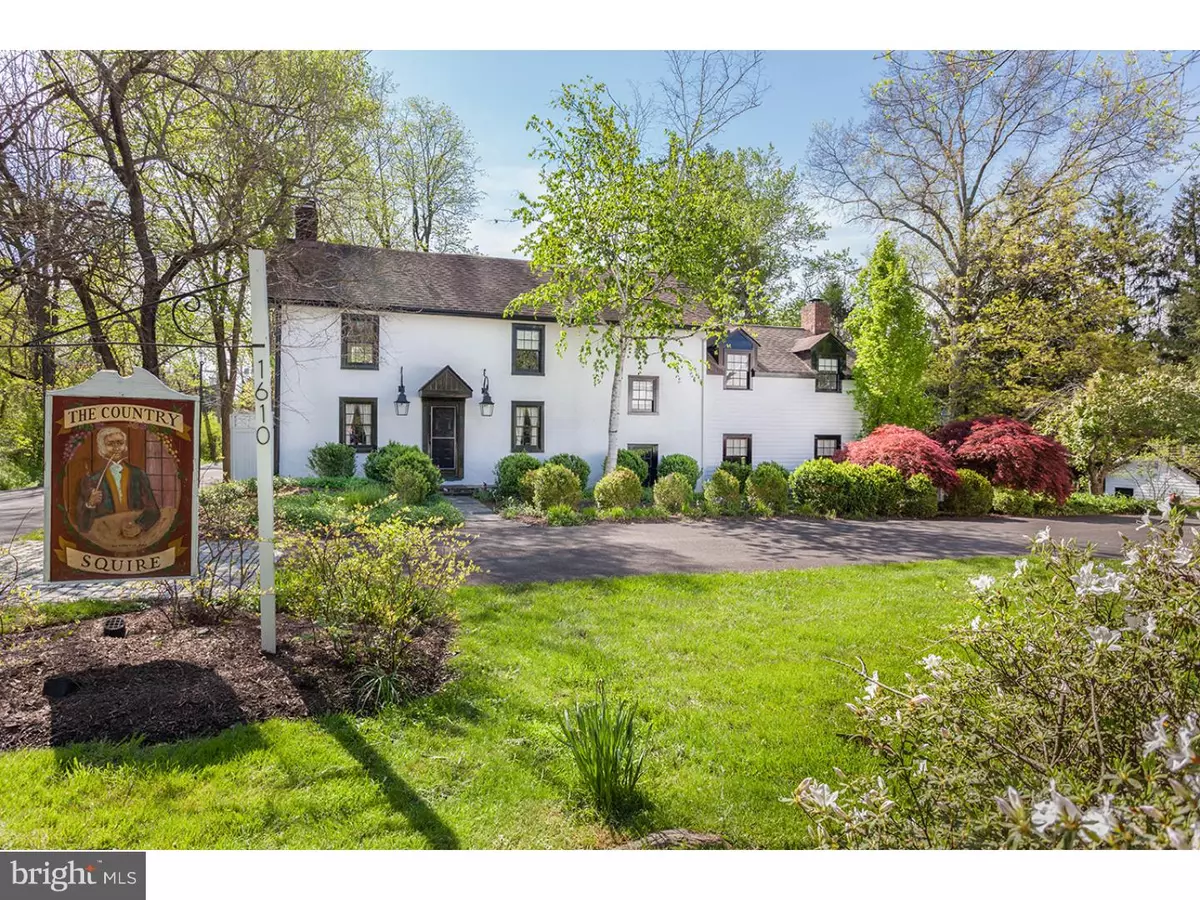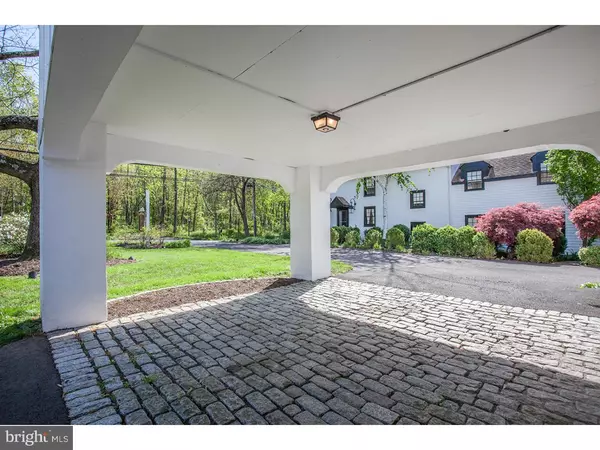$695,000
$695,000
For more information regarding the value of a property, please contact us for a free consultation.
3 Beds
3 Baths
2,963 SqFt
SOLD DATE : 07/20/2016
Key Details
Sold Price $695,000
Property Type Single Family Home
Sub Type Detached
Listing Status Sold
Purchase Type For Sale
Square Footage 2,963 sqft
Price per Sqft $234
MLS Listing ID 1003875523
Sold Date 07/20/16
Style Farmhouse/National Folk
Bedrooms 3
Full Baths 2
Half Baths 1
HOA Y/N N
Abv Grd Liv Area 2,963
Originating Board TREND
Year Built 1890
Annual Tax Amount $5,592
Tax Year 2016
Lot Size 3.124 Acres
Acres 5.02
Property Description
Fancy yourself a country squire? Look no further than this picturesque five-acre retreat consisting of an updated, classic Bucks County stone house, barn and beautiful outdoor spaces. Freshly updated inside and out with a quiet simplicity, this is a home that will work perfectly for those with a sleek, modern aesthetic or more traditional sensibility. Its earliest section dates to the late 1700s and has the requisite details: exposed-beam ceiling, deep-sill windows, a stone fireplace and rich wood floors. Adjacent is a sun-drenched dining room with a bay window looking out to the grounds. Just beyond is a vaulted-ceiling kitchen with casual dining area and access to a large patio, one of three. This section of the first floor also has a laundry room and newly renovated powder room. The other wing of the house steps down to an office and a family room, both rich in character with wood floors, a cozy wood-burning fireplace in the family room and access to the terrace and gardens. Private quarters are upstairs, and again, the finishes are classic, with white walls, exposed-beam ceilings and wood floors. There are three bedrooms on the second floor and two full baths. Each of the baths is beautifully updated and well-designed to add luxe touches and make the best use of their spaces. Master bath includes a steam shower. All of the bedrooms look out to the gardens and grounds. The property is just waiting to host parties with its extensive terraces, an in-ground pool with cabana, Koi pond and classic barn. The barn with port cochere offers garage space for cars, plus storage and a large, finished office. Traverse fields and a path through the woods to the Neshaminy Creek where, if you're lucky, the fish are biting. Or stay close to home and appreciate this property's character and country vistas, sure to engage you in every season.
Location
State PA
County Bucks
Area Warwick Twp (10151)
Zoning RA
Rooms
Other Rooms Living Room, Dining Room, Primary Bedroom, Bedroom 2, Kitchen, Family Room, Bedroom 1
Basement Full
Interior
Interior Features Sauna, Exposed Beams, Kitchen - Eat-In
Hot Water Oil
Heating Oil, Hot Water
Cooling None
Flooring Wood, Tile/Brick
Fireplaces Number 2
Fireplaces Type Stone
Fireplace Y
Heat Source Oil
Laundry Main Floor
Exterior
Exterior Feature Patio(s)
Pool Indoor
Accessibility None
Porch Patio(s)
Garage N
Building
Story 2
Sewer On Site Septic
Water Well
Architectural Style Farmhouse/National Folk
Level or Stories 2
Additional Building Above Grade, Barn/Farm Building
New Construction N
Schools
School District Central Bucks
Others
Senior Community No
Tax ID 51-010-039-001
Ownership Fee Simple
Read Less Info
Want to know what your home might be worth? Contact us for a FREE valuation!

Our team is ready to help you sell your home for the highest possible price ASAP

Bought with Laura J Dau • Long & Foster-Doylestown2
"My job is to find and attract mastery-based agents to the office, protect the culture, and make sure everyone is happy! "







