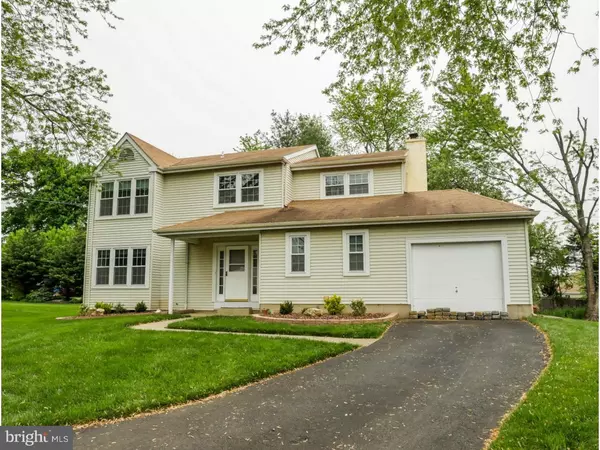$375,000
$395,000
5.1%For more information regarding the value of a property, please contact us for a free consultation.
4 Beds
3 Baths
2,520 SqFt
SOLD DATE : 06/30/2016
Key Details
Sold Price $375,000
Property Type Single Family Home
Sub Type Detached
Listing Status Sold
Purchase Type For Sale
Square Footage 2,520 sqft
Price per Sqft $148
Subdivision Tapestry
MLS Listing ID 1003875359
Sold Date 06/30/16
Style Colonial
Bedrooms 4
Full Baths 2
Half Baths 1
HOA Fees $66/qua
HOA Y/N Y
Abv Grd Liv Area 2,520
Originating Board TREND
Year Built 1984
Annual Tax Amount $5,985
Tax Year 2016
Lot Size 5,227 Sqft
Acres 0.12
Lot Dimensions 50X108
Property Description
Life Lived Well in Tapestry! Rarely offered single family home in the desirable Tapestry neighborhood! Welcome to 19 Putnam Drive ? 4 bedroom, 2.1 bath colonial home in award winning Council Rock School District is ideally situated on a quiet cul-de-sac. This light, bright cheery home has been freshly painted and carpeted so you will have a neutral palate to add your creative touches and enhancements. Enter through the foyer which leads to the roomy family room with wood burning fireplace that opens to the eat-in kitchen with deep pantry, track lighting and ample cabinet space. This open configuration is perfect for entertaining and for keeping your eye on the little ones. In warmer weather continue entertaining/grilling on the back patio which extends off the family room. For those more formal occasions, you will be proud to entertain your guests in the formal living room and serve those special meals in the adjacent formal dining room. Upstairs you will find a generous sized master suite, with vanity/sitting area, walk-in closet and master bath with oversized shower. Bedroom two has a lovely mirrored wall unit with tons of space for your wardrobe. The remaining two bedrooms have double closets for plenty of room for your clothing & necessities. A full hall bath completes the second floor. For your convenience there is a one car attached garage with access to the home via the spacious laundry/mud room. The full unfinished basement could easily be finished to add additional value to the home. Please note this home features energy efficient replacement windows (5 years old) & HVAC system (8 years old). Included in the HOA fee is the use of tennis courts, swimming pool and clubhouse! This perfect family home is sited on a level lot with plenty of room for outdoor games and entertaining. The immediate area is as convenient as it is attractive. This neighborhood is located near schools ? the elementary school is right across the street! It is in close proximity to shopping, restaurants, Core Creek & Tyler State Parks, golf courses, major routes and commuter trains to Phila. & NYC. Call to schedule your appointment today to appreciate Life Lived Well in Tapestry!
Location
State PA
County Bucks
Area Northampton Twp (10131)
Zoning R3
Rooms
Other Rooms Living Room, Dining Room, Primary Bedroom, Bedroom 2, Bedroom 3, Kitchen, Family Room, Bedroom 1, Laundry, Attic
Basement Full, Unfinished
Interior
Interior Features Primary Bath(s), Butlers Pantry, Ceiling Fan(s), Attic/House Fan, Kitchen - Eat-In
Hot Water Electric
Heating Electric, Forced Air
Cooling Central A/C
Flooring Fully Carpeted, Vinyl, Tile/Brick
Fireplaces Number 1
Fireplaces Type Brick
Equipment Built-In Range, Oven - Self Cleaning, Dishwasher, Disposal
Fireplace Y
Window Features Energy Efficient
Appliance Built-In Range, Oven - Self Cleaning, Dishwasher, Disposal
Heat Source Electric
Laundry Main Floor
Exterior
Exterior Feature Patio(s)
Garage Inside Access
Garage Spaces 3.0
Utilities Available Cable TV
Amenities Available Tennis Courts, Club House
Waterfront N
Water Access N
Roof Type Pitched,Shingle
Accessibility None
Porch Patio(s)
Parking Type Attached Garage, Other
Attached Garage 1
Total Parking Spaces 3
Garage Y
Building
Lot Description Cul-de-sac, Level, Front Yard, Rear Yard, SideYard(s)
Story 2
Foundation Concrete Perimeter
Sewer Public Sewer
Water Public
Architectural Style Colonial
Level or Stories 2
Additional Building Above Grade
New Construction N
Schools
Elementary Schools Rolling Hills
Middle Schools Holland
High Schools Council Rock High School South
School District Council Rock
Others
HOA Fee Include Pool(s)
Senior Community No
Tax ID 31-036-039
Ownership Fee Simple
Acceptable Financing Conventional, VA, FHA 203(b)
Listing Terms Conventional, VA, FHA 203(b)
Financing Conventional,VA,FHA 203(b)
Read Less Info
Want to know what your home might be worth? Contact us for a FREE valuation!

Our team is ready to help you sell your home for the highest possible price ASAP

Bought with Natalya Krotkova • Single Source Properties Inc

"My job is to find and attract mastery-based agents to the office, protect the culture, and make sure everyone is happy! "







