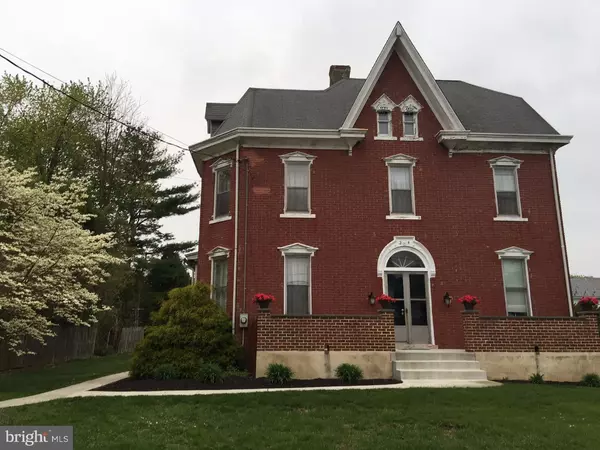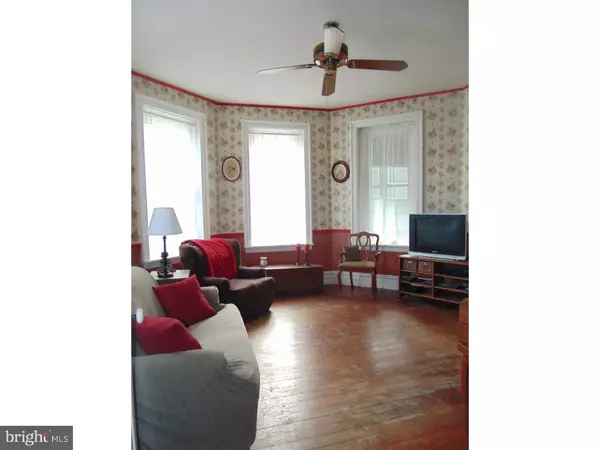$219,900
$219,900
For more information regarding the value of a property, please contact us for a free consultation.
5 Beds
2 Baths
2,198 SqFt
SOLD DATE : 07/14/2016
Key Details
Sold Price $219,900
Property Type Single Family Home
Sub Type Detached
Listing Status Sold
Purchase Type For Sale
Square Footage 2,198 sqft
Price per Sqft $100
Subdivision Rolling Greene
MLS Listing ID 1003874663
Sold Date 07/14/16
Style Colonial,Victorian
Bedrooms 5
Full Baths 1
Half Baths 1
HOA Y/N N
Abv Grd Liv Area 2,198
Originating Board TREND
Year Built 1900
Annual Tax Amount $3,485
Tax Year 2016
Lot Size 0.386 Acres
Acres 0.39
Lot Dimensions 90X187
Property Description
Welcome Home! Beautiful three story brick Victorian home with intricately carved banisters, wide moldings, 9 foot ceilings, and light filled rooms. The first floor offers kitchen with built-in pass through to dining room, family room, living room, laundry room/half bath, 2 enclosed porches, and hardwood floors throughout. The second floor offers three spacious bedrooms with an abundance of closet and storage space, full bath with door to storage room or can be made into a large walk in closet. Third floor completes this home with 2 more spacious bedrooms and another storage room! You will never run out of space in this home with close to 2200 sq.ft. This magnificent home is perfectly situated on a large lot with one car detached garage and workshop. All major components of the home are updated! Verizon Fios Available! Ice cream shop only 3 doors down and Benner park just a block away. Truly a rare find and an incredible place for living and entertaining! Schedule your showing today!
Location
State PA
County Bucks
Area Richlandtown Boro (10137)
Zoning RS
Direction East
Rooms
Other Rooms Living Room, Dining Room, Primary Bedroom, Bedroom 2, Bedroom 3, Kitchen, Family Room, Bedroom 1, Laundry, Other, Attic
Basement Full, Unfinished, Dirt Floor
Interior
Interior Features Kitchen - Island, Butlers Pantry, Central Vacuum
Hot Water Natural Gas
Heating Oil, Steam
Cooling None
Flooring Wood, Fully Carpeted, Vinyl
Fireplace N
Heat Source Oil, Other
Laundry Main Floor
Exterior
Exterior Feature Patio(s), Porch(es)
Garage Spaces 4.0
Utilities Available Cable TV
Waterfront N
Water Access N
Roof Type Shingle
Accessibility None
Porch Patio(s), Porch(es)
Parking Type On Street, Driveway, Detached Garage
Total Parking Spaces 4
Garage Y
Building
Lot Description Level, Front Yard, Rear Yard, SideYard(s)
Story 2
Sewer Public Sewer
Water Public
Architectural Style Colonial, Victorian
Level or Stories 2
Additional Building Above Grade
Structure Type 9'+ Ceilings
New Construction N
Schools
High Schools Quakertown Community Senior
School District Quakertown Community
Others
Tax ID 37-003-032
Ownership Fee Simple
Acceptable Financing Conventional, VA, FHA 203(b), USDA
Listing Terms Conventional, VA, FHA 203(b), USDA
Financing Conventional,VA,FHA 203(b),USDA
Read Less Info
Want to know what your home might be worth? Contact us for a FREE valuation!

Our team is ready to help you sell your home for the highest possible price ASAP

Bought with Cynthia A Bishop • Keller Williams Real Estate-Doylestown

"My job is to find and attract mastery-based agents to the office, protect the culture, and make sure everyone is happy! "







