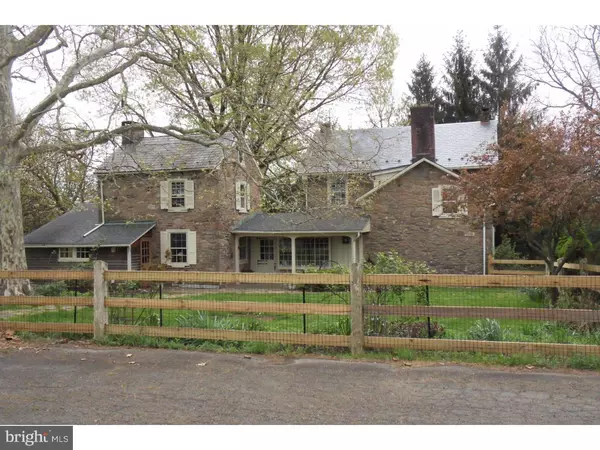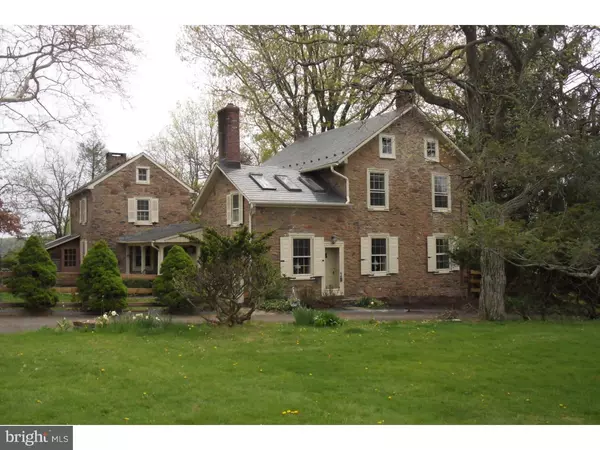$796,300
$799,900
0.5%For more information regarding the value of a property, please contact us for a free consultation.
5 Beds
3 Baths
3,060 SqFt
SOLD DATE : 06/14/2016
Key Details
Sold Price $796,300
Property Type Single Family Home
Sub Type Detached
Listing Status Sold
Purchase Type For Sale
Square Footage 3,060 sqft
Price per Sqft $260
MLS Listing ID 1003874747
Sold Date 06/14/16
Style Farmhouse/National Folk
Bedrooms 5
Full Baths 3
HOA Y/N N
Abv Grd Liv Area 3,060
Originating Board TREND
Year Built 1860
Annual Tax Amount $10,573
Tax Year 2016
Lot Size 9.598 Acres
Acres 9.6
Lot Dimensions 9X9
Property Description
At a time when reproducible things are plentiful, there is a growing demand for an original. Cherry Hill Farm is nestled on one of the prettiest roads in Pleasant Valley (name suggested by location). It offers open skies, lush pastureland, majestic shade trees and an orchard with heirloom apple, pear and cherry trees. Cherry Hill Farm is a fine example of a classic Bucks County stone colonial, a bank barn renovated into an artist's studio with spectacular views and a pool house with kitchen. Nestled on a gentle perch overlooking distant hills, church spires and valleys, Cherry Hill Farm, on over nine acres, captures the essence of Bucks County. Rich in character and comfort, the house welcomes with random width flooring, deep windowsills, antique hardware, period moldings and a plethora of architectural details, provided only by time and care. A cook's kitchen is centered between the two sides of the home, with new granite counters, exposed stone walls, center island, adjacent sunroom and enclosed porch -- all anchored by a bay window that overlooks the back patio area, providing a perfect gathering place for family and friends. The first floor of the main house includes a large living room with fireplace and formal dining room, and an early keeping room with walk-in fireplace and a pie staircase leading to a 2nd floor bedroom and full bath. An extension on the ground level adds a 1st floor bedroom and full bath. Above the living and dining rooms, are two bedrooms with a full bath. The 3rd floor finished attic of the main house is a perfect get-away or playroom. This quintessential Bucks County property will steal your heart, revealing delightful surprises at every turn.
Location
State PA
County Bucks
Area Springfield Twp (10142)
Zoning AD
Rooms
Other Rooms Living Room, Dining Room, Primary Bedroom, Bedroom 2, Bedroom 3, Kitchen, Family Room, Bedroom 1, Laundry, Other, Attic
Basement Partial
Interior
Interior Features Kitchen - Island, Butlers Pantry, Skylight(s), 2nd Kitchen, Exposed Beams, Dining Area
Hot Water S/W Changeover
Heating Oil, Hot Water
Cooling Wall Unit
Flooring Wood, Tile/Brick
Fireplaces Number 2
Fireplaces Type Stone
Equipment Oven - Wall, Oven - Double, Dishwasher
Fireplace Y
Appliance Oven - Wall, Oven - Double, Dishwasher
Heat Source Oil
Laundry Lower Floor
Exterior
Exterior Feature Patio(s), Porch(es)
Garage Spaces 5.0
Fence Other
Pool In Ground
Utilities Available Cable TV
Water Access N
Roof Type Slate
Accessibility None
Porch Patio(s), Porch(es)
Total Parking Spaces 5
Garage Y
Building
Lot Description Level
Story 2
Foundation Stone
Sewer On Site Septic
Water Well
Architectural Style Farmhouse/National Folk
Level or Stories 2
Additional Building Above Grade
Structure Type Cathedral Ceilings
New Construction N
Schools
Elementary Schools Springfield
Middle Schools Palisades
High Schools Palisades
School District Palisades
Others
Senior Community No
Tax ID 42-012-036-001
Ownership Fee Simple
Acceptable Financing Conventional
Listing Terms Conventional
Financing Conventional
Read Less Info
Want to know what your home might be worth? Contact us for a FREE valuation!

Our team is ready to help you sell your home for the highest possible price ASAP

Bought with Christine S Taylor • Carol C Dorey Real Estate
"My job is to find and attract mastery-based agents to the office, protect the culture, and make sure everyone is happy! "







