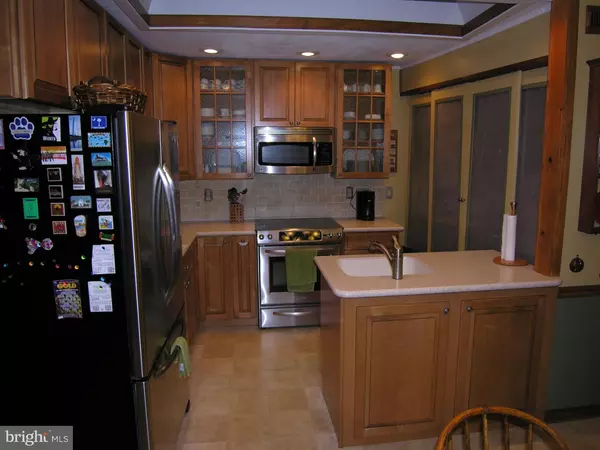$267,000
$267,000
For more information regarding the value of a property, please contact us for a free consultation.
3 Beds
2 Baths
1,344 SqFt
SOLD DATE : 07/19/2016
Key Details
Sold Price $267,000
Property Type Single Family Home
Sub Type Detached
Listing Status Sold
Purchase Type For Sale
Square Footage 1,344 sqft
Price per Sqft $198
Subdivision Fairless Hills
MLS Listing ID 1003874729
Sold Date 07/19/16
Style Ranch/Rambler
Bedrooms 3
Full Baths 1
Half Baths 1
HOA Y/N N
Abv Grd Liv Area 1,344
Originating Board TREND
Year Built 1951
Annual Tax Amount $4,350
Tax Year 2016
Lot Dimensions 60X153
Property Description
Absolutely stunning expanded and remodeled rancher in Fairless Hills. This impeccably kept and upgraded floor plan is both dramatic and functional. Enter into the elegant formal living room with decorative column, hardwood floors and built ins. Totally remodeled solid maple kitchen with 42" self closing cabinets, corian countertops, custom ceramic tile backsplash, recessed lighting, skylight and Energy efficient SS appliances with separate breakfast room with chair railing. Spacious oversized 27x15 family room with Bruce hardwood floors, ceiling fan, crown molding, large bay window and sliding glass doors leading to rear covered back porch with footers in place to add an additional 14x18 room. 3 spacious bedrooms with carpeting and ceiling fans. Remodeled full hall bath with jacuzzi tub. Plus 1/2 bath with pedestal sink. Enter into this stunning backyard which is an entertainer's dream with 20x40 inground pool with diving board, concrete patios and full all purpose court for volleyball, badminton and basketball court plus shed surrounded by cedar fence. New double warranty energy efficient windows and sliders. Carrier gas heater and central air. Attached garage freshly painted with floored attic access. The list keeps going..! All of this plus Pennsbury schools. DO NOT MISS THIS ONE.
Location
State PA
County Bucks
Area Falls Twp (10113)
Zoning NCR
Rooms
Other Rooms Living Room, Dining Room, Primary Bedroom, Bedroom 2, Kitchen, Family Room, Bedroom 1, Laundry, Other
Interior
Interior Features Butlers Pantry, Ceiling Fan(s), WhirlPool/HotTub, Dining Area
Hot Water Natural Gas
Heating Gas, Forced Air
Cooling Central A/C
Flooring Wood, Vinyl, Tile/Brick
Equipment Dishwasher, Energy Efficient Appliances, Built-In Microwave
Fireplace N
Window Features Bay/Bow,Energy Efficient,Replacement
Appliance Dishwasher, Energy Efficient Appliances, Built-In Microwave
Heat Source Natural Gas
Laundry Main Floor
Exterior
Exterior Feature Deck(s), Patio(s)
Garage Inside Access
Garage Spaces 3.0
Fence Other
Pool In Ground
Waterfront N
Water Access N
Roof Type Pitched,Shingle
Accessibility None
Porch Deck(s), Patio(s)
Parking Type Driveway, Attached Garage, Other
Attached Garage 1
Total Parking Spaces 3
Garage Y
Building
Lot Description Level, Open, Front Yard, Rear Yard
Story 1
Foundation Concrete Perimeter, Slab
Sewer Public Sewer
Water Public
Architectural Style Ranch/Rambler
Level or Stories 1
Additional Building Above Grade
New Construction N
Schools
Elementary Schools Oxford Valley
High Schools Pennsbury
School District Pennsbury
Others
Senior Community No
Tax ID 13-007-115
Ownership Fee Simple
Acceptable Financing Conventional, VA, FHA 203(b)
Listing Terms Conventional, VA, FHA 203(b)
Financing Conventional,VA,FHA 203(b)
Read Less Info
Want to know what your home might be worth? Contact us for a FREE valuation!

Our team is ready to help you sell your home for the highest possible price ASAP

Bought with Tracy L Berard • Keller Williams Real Estate-Langhorne

"My job is to find and attract mastery-based agents to the office, protect the culture, and make sure everyone is happy! "







