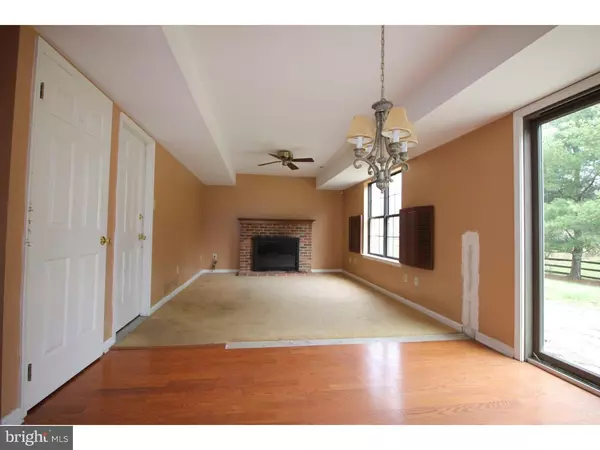$265,000
$250,000
6.0%For more information regarding the value of a property, please contact us for a free consultation.
3 Beds
3 Baths
2,168 SqFt
SOLD DATE : 05/06/2016
Key Details
Sold Price $265,000
Property Type Single Family Home
Sub Type Detached
Listing Status Sold
Purchase Type For Sale
Square Footage 2,168 sqft
Price per Sqft $122
Subdivision Hartsville Park
MLS Listing ID 1003872433
Sold Date 05/06/16
Style Colonial
Bedrooms 3
Full Baths 2
Half Baths 1
HOA Y/N N
Abv Grd Liv Area 2,168
Originating Board TREND
Year Built 1986
Annual Tax Amount $5,071
Tax Year 2016
Lot Size 0.466 Acres
Acres 0.47
Lot Dimensions 140X145
Property Description
Hartsville Park Contemporary Colonial has loads of potential and perfect location in Beautiful Bucks County! The property features vaulted ceilings in the formal living room and dining room, Hardwood flooring welcomes you into the Kitchen and Breakfast room with sliders out to the rear patio, Family room is designed for relaxation with a cozy brick fireplace and windows overlooking the large fenced yard and patio. The second floor features Spacious bedrooms and two full bathrooms. Conveniently located in between York Rd and Easton Rd to access all that Bucks County has to offer. Only Owner Occupant offers will be reviewed for the first 20 days on the market. If purchaser uses Caliber Home Loans for financing on this asset, lender will provide a 1% credit (based on the loan amount) to be applied to the purchaser/borrower's closing cost.
Location
State PA
County Bucks
Area Warminster Twp (10149)
Zoning R2
Rooms
Other Rooms Living Room, Dining Room, Primary Bedroom, Bedroom 2, Kitchen, Family Room, Bedroom 1, Laundry
Interior
Interior Features Skylight(s), Ceiling Fan(s)
Hot Water Natural Gas
Heating Gas
Cooling Central A/C
Flooring Wood, Fully Carpeted, Vinyl, Tile/Brick
Fireplaces Number 1
Fireplaces Type Brick
Fireplace Y
Heat Source Natural Gas
Laundry Main Floor
Exterior
Exterior Feature Patio(s)
Garage Inside Access
Garage Spaces 2.0
Waterfront N
Water Access N
Roof Type Pitched,Shingle
Accessibility None
Porch Patio(s)
Parking Type Driveway, Attached Garage, Other
Attached Garage 2
Total Parking Spaces 2
Garage Y
Building
Lot Description Level, Front Yard, Rear Yard, SideYard(s)
Story 2
Sewer Public Sewer
Water Public
Architectural Style Colonial
Level or Stories 2
Additional Building Above Grade
Structure Type Cathedral Ceilings,9'+ Ceilings
New Construction N
Schools
High Schools William Tennent
School District Centennial
Others
Senior Community No
Tax ID 49-047-080
Ownership Fee Simple
Special Listing Condition REO (Real Estate Owned)
Read Less Info
Want to know what your home might be worth? Contact us for a FREE valuation!

Our team is ready to help you sell your home for the highest possible price ASAP

Bought with Connie Brady • RE/MAX Legacy-Plymouth Meeting*

"My job is to find and attract mastery-based agents to the office, protect the culture, and make sure everyone is happy! "







