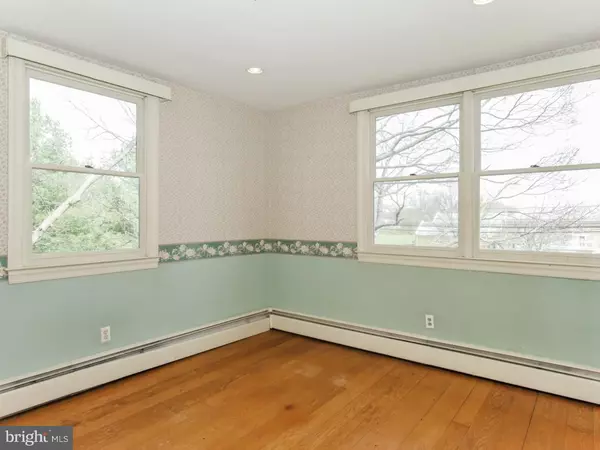$460,000
$479,000
4.0%For more information regarding the value of a property, please contact us for a free consultation.
5 Beds
4 Baths
3,546 SqFt
SOLD DATE : 09/30/2016
Key Details
Sold Price $460,000
Property Type Single Family Home
Sub Type Detached
Listing Status Sold
Purchase Type For Sale
Square Footage 3,546 sqft
Price per Sqft $129
Subdivision Windmill Vil
MLS Listing ID 1003871875
Sold Date 09/30/16
Style Colonial
Bedrooms 5
Full Baths 3
Half Baths 1
HOA Y/N N
Abv Grd Liv Area 3,546
Originating Board TREND
Year Built 1962
Annual Tax Amount $6,651
Tax Year 2016
Lot Size 0.941 Acres
Acres 0.94
Lot Dimensions 183X224
Property Description
This expansive 5 bedroom / 3.5 bath sprawling colonial stone front home is on almost an acre of beautiful land in the heart of Council Rock School District. This home is so versatile from the additional detached two car garage (four garage spaces total) with potential office space to the 2nd floor family suite (the 5th bedroom has its own large living room and separate entrance to the upstairs outdoor deck and circular staircase.) This home has it all. The immediate curb appeal as you drive up takes your eyes to the pointed stone front and manicured beds. The home is a Bucks County gem. The kitchen adorned in cherry wood cabinets has a newer stove and convection oven with warming drawer as well as a water filtration system and ceiling fan. The kitchen looks out over the grounds. The living room with built in cabinets boasts a warm stone fireplace and hardwood floors that meander through the home. The entertainment room also offers the warmth of a gas fireplace. The outdoor lifestyle abounds with the spa, outdoor patio and 2nd floor deck. The sunsetter retractable awning adds a nice touch of shade when needed. Built in cabinetry, recessed lighting and subtle touches make this home special. Award winning schools and easy access to shopping in this Bucks County Community. Make it yours today.
Location
State PA
County Bucks
Area Northampton Twp (10131)
Zoning R2
Direction East
Rooms
Other Rooms Living Room, Dining Room, Primary Bedroom, Bedroom 2, Bedroom 3, Kitchen, Family Room, Bedroom 1, Laundry, Other, Attic
Basement Partial, Unfinished, Outside Entrance
Interior
Interior Features Primary Bath(s), Butlers Pantry, Skylight(s), Ceiling Fan(s), WhirlPool/HotTub, Kitchen - Eat-In
Hot Water Natural Gas
Heating Gas, Electric, Hot Water
Cooling Central A/C
Flooring Wood, Fully Carpeted
Fireplaces Number 2
Fireplaces Type Stone, Gas/Propane
Equipment Oven - Double, Oven - Self Cleaning, Dishwasher, Disposal
Fireplace Y
Appliance Oven - Double, Oven - Self Cleaning, Dishwasher, Disposal
Heat Source Natural Gas, Electric
Laundry Main Floor
Exterior
Exterior Feature Roof, Patio(s), Porch(es)
Garage Spaces 7.0
Utilities Available Cable TV
Waterfront N
Water Access N
Roof Type Pitched,Shingle
Accessibility None
Porch Roof, Patio(s), Porch(es)
Parking Type Driveway, Detached Garage
Total Parking Spaces 7
Garage Y
Building
Lot Description Level, Open, Front Yard, Rear Yard
Story 2
Foundation Concrete Perimeter
Sewer Public Sewer
Water Public
Architectural Style Colonial
Level or Stories 2
Additional Building Above Grade
New Construction N
Schools
Elementary Schools Hillcrest
Middle Schools Holland
High Schools Council Rock High School North
School District Council Rock
Others
Senior Community No
Tax ID 31-047-067
Ownership Fee Simple
Acceptable Financing Conventional
Listing Terms Conventional
Financing Conventional
Read Less Info
Want to know what your home might be worth? Contact us for a FREE valuation!

Our team is ready to help you sell your home for the highest possible price ASAP

Bought with Todd Polinchock • Keller Williams Real Estate-Doylestown

"My job is to find and attract mastery-based agents to the office, protect the culture, and make sure everyone is happy! "







