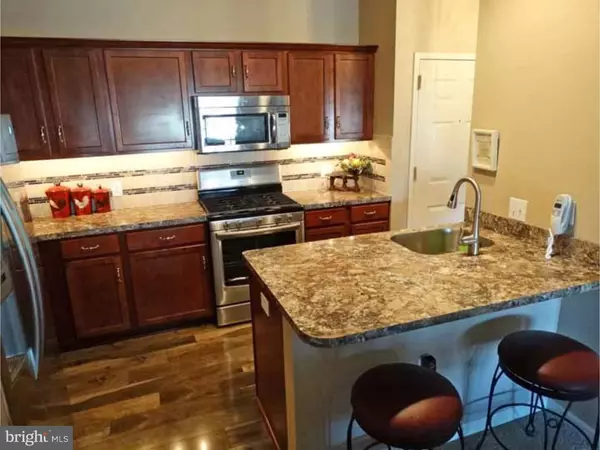$190,000
$190,000
For more information regarding the value of a property, please contact us for a free consultation.
2 Beds
2 Baths
1,217 SqFt
SOLD DATE : 06/06/2016
Key Details
Sold Price $190,000
Property Type Single Family Home
Sub Type Unit/Flat/Apartment
Listing Status Sold
Purchase Type For Sale
Square Footage 1,217 sqft
Price per Sqft $156
Subdivision Heritage Cr Ests
MLS Listing ID 1003872045
Sold Date 06/06/16
Style Contemporary
Bedrooms 2
Full Baths 2
HOA Fees $476/mo
HOA Y/N N
Abv Grd Liv Area 1,217
Originating Board TREND
Year Built 2003
Annual Tax Amount $3,347
Tax Year 2016
Property Description
Stunning 2 bedroom, 2 bath Condo in the 55 Plus Community of Heritage Creek Estates. A newly renovated exterior greets you when arriving at the condos of Heritage Creek along with a lovely well decorated lobby secure with a buzzer system to enter the building. Take the elevator to the 2nd floor to view this home. The vestibule opens to both the kitchen and the great room. First impression is a gorgeous custom kitchen greeting you with its cherrywood cabinets, large center island, hi-end stainless steel appliances, granite looking countertops on a beautiful bamboo floor. This well sized kitchen would please even the most discerning cook. The great room has both the dining area and the living room sharing one space, perfect for entertaining. A door leads to the balcony, a great place to relax in the evening with your glass of wine. The well sized Master bedroom suite has a large walk in closet and a renovated master bath complete with an updated tiled stall shower with lovely glass doors beautiful tiled flooring, matching backsplash and coordinated tile in the shower highlighted with a furniture style cherry wood vanity. The second bedroom/den is also a well sized cozy carpeted room which shares the updated tasteful hall bath complete with a tub/shower. One of the nicest upgrades I've seen of this model, move right into this fabulous home.This sought after community offers both an indoor and outdoor pool, tennis courts, a fitness room, a ball room and daily activities to fill your calendar. Enjoy the 9 Foot ceilings throughout along with the Washer, dryer and refrigerator all included. Your new home awaits you.
Location
State PA
County Bucks
Area Warwick Twp (10151)
Zoning RA
Rooms
Other Rooms Living Room, Dining Room, Primary Bedroom, Kitchen, Bedroom 1, Laundry
Interior
Interior Features Primary Bath(s), Stall Shower, Breakfast Area
Hot Water Natural Gas
Heating Gas, Forced Air
Cooling Central A/C
Flooring Wood, Fully Carpeted
Equipment Built-In Range, Oven - Self Cleaning, Disposal
Fireplace N
Appliance Built-In Range, Oven - Self Cleaning, Disposal
Heat Source Natural Gas
Laundry Main Floor
Exterior
Exterior Feature Balcony
Utilities Available Cable TV
Amenities Available Swimming Pool, Tennis Courts, Club House
Waterfront N
Water Access N
Accessibility None
Porch Balcony
Parking Type Parking Lot
Garage N
Building
Story 1
Sewer Public Sewer
Water Public
Architectural Style Contemporary
Level or Stories 1
Additional Building Above Grade
Structure Type 9'+ Ceilings
New Construction N
Schools
Elementary Schools Warwick
Middle Schools Tamanend
High Schools Central Bucks High School South
School District Central Bucks
Others
HOA Fee Include Pool(s),Common Area Maintenance,Ext Bldg Maint,Lawn Maintenance,Snow Removal
Senior Community Yes
Tax ID 51-032-1733204
Ownership Condominium
Read Less Info
Want to know what your home might be worth? Contact us for a FREE valuation!

Our team is ready to help you sell your home for the highest possible price ASAP

Bought with Amy O Shea • Keller Williams Real Estate-Blue Bell

"My job is to find and attract mastery-based agents to the office, protect the culture, and make sure everyone is happy! "







