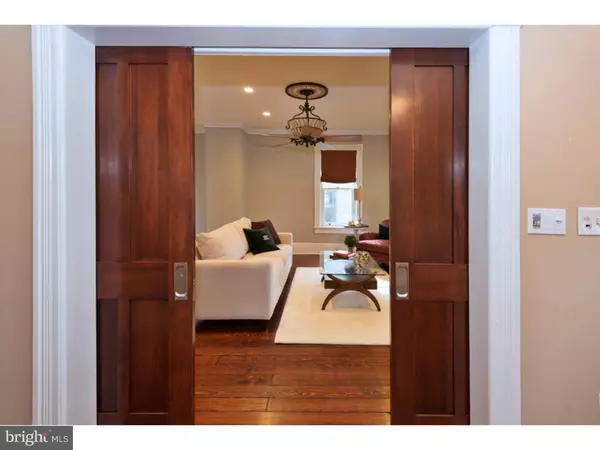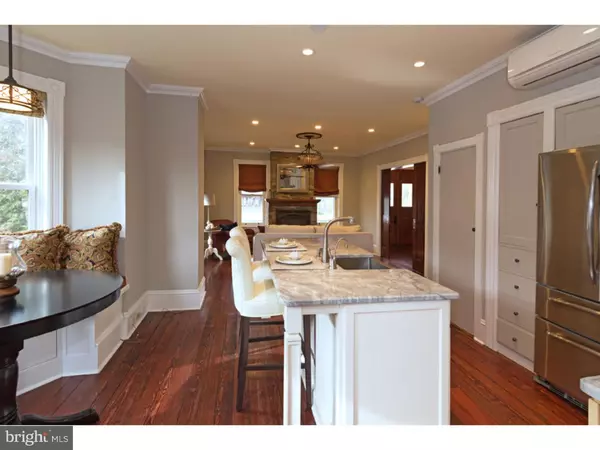$1,900,000
$2,099,000
9.5%For more information regarding the value of a property, please contact us for a free consultation.
4 Beds
4 Baths
2,939 SqFt
SOLD DATE : 07/01/2016
Key Details
Sold Price $1,900,000
Property Type Single Family Home
Sub Type Detached
Listing Status Sold
Purchase Type For Sale
Square Footage 2,939 sqft
Price per Sqft $646
Subdivision Riverstone
MLS Listing ID 1003871799
Sold Date 07/01/16
Style Victorian
Bedrooms 4
Full Baths 3
Half Baths 1
HOA Y/N N
Abv Grd Liv Area 2,939
Originating Board TREND
Year Built 1910
Annual Tax Amount $8,469
Tax Year 2016
Lot Size 0.496 Acres
Acres 0.5
Lot Dimensions 90X240
Property Description
The exclusive waterfront setting of this blue ribbon New Hope address enjoys spectacular views of the river. Step inside to find a wonderful, open floor plan with the main kitchen surrounded by dining and living areas. Designed for entertaining, a second full caterer's kitchen allows for parties with ease. Each offers top-line appliance packages. Well-thought design introduced a significant amount of storage and built-ins throughout the house. Four romantic bedrooms on the second and third floors have their own unique character, and are served by two bathrooms. Maximizing the glorious view, the Great room with volume ceiling includes a wall of windows, a wet bar, and wine tasting area. Step onto the wraparound terrace and discover the perfect spot to view summer fireworks or read a good book. A grassy courtyard with gardens adds to the living area in warmer months and connects to a carriage house with a 1200 square foot studio/office and detached garage. Riparian rights allow for your own private dock. Ideally positioned to all New Hope and Lambertville offerings, just a quick stroll to fine restaurants and town center, but private and serene. Here is your riverbank compound!
Location
State PA
County Bucks
Area New Hope Boro (10127)
Zoning RB
Direction West
Rooms
Other Rooms Living Room, Primary Bedroom, Bedroom 2, Bedroom 3, Kitchen, Bedroom 1, Other
Basement Full, Unfinished
Interior
Interior Features Kitchen - Island, Butlers Pantry, Skylight(s), Ceiling Fan(s), 2nd Kitchen, Wet/Dry Bar, Stall Shower, Dining Area
Hot Water Oil, Electric
Heating Oil, Gas, Electric, Hot Water, Forced Air, Baseboard, Radiant, Zoned, Programmable Thermostat
Cooling Central A/C, Wall Unit
Flooring Wood, Tile/Brick
Fireplaces Number 1
Fireplaces Type Gas/Propane
Equipment Built-In Range, Oven - Self Cleaning, Dishwasher, Disposal, Built-In Microwave
Fireplace Y
Window Features Bay/Bow
Appliance Built-In Range, Oven - Self Cleaning, Dishwasher, Disposal, Built-In Microwave
Heat Source Oil, Natural Gas, Electric
Laundry Main Floor, Basement
Exterior
Exterior Feature Deck(s), Porch(es)
Parking Features Garage Door Opener, Oversized
Garage Spaces 5.0
Fence Other
Roof Type Pitched,Shingle
Accessibility None
Porch Deck(s), Porch(es)
Total Parking Spaces 5
Garage Y
Building
Lot Description Level, SideYard(s)
Story 3+
Sewer Public Sewer
Water Well
Architectural Style Victorian
Level or Stories 3+
Additional Building Above Grade, Shed
Structure Type Cathedral Ceilings,9'+ Ceilings
New Construction N
Schools
Middle Schools New Hope-Solebury
High Schools New Hope-Solebury
School District New Hope-Solebury
Others
Senior Community No
Tax ID 27-007-046
Ownership Fee Simple
Security Features Security System
Acceptable Financing Conventional
Listing Terms Conventional
Financing Conventional
Read Less Info
Want to know what your home might be worth? Contact us for a FREE valuation!

Our team is ready to help you sell your home for the highest possible price ASAP

Bought with Brian M Pawlowski • RE/MAX Advantage-Lahaska
"My job is to find and attract mastery-based agents to the office, protect the culture, and make sure everyone is happy! "







