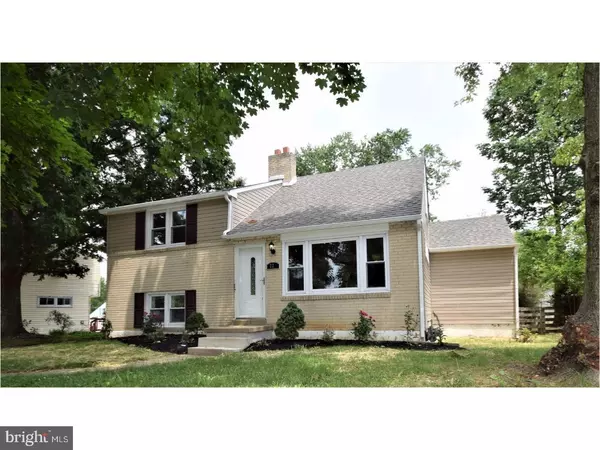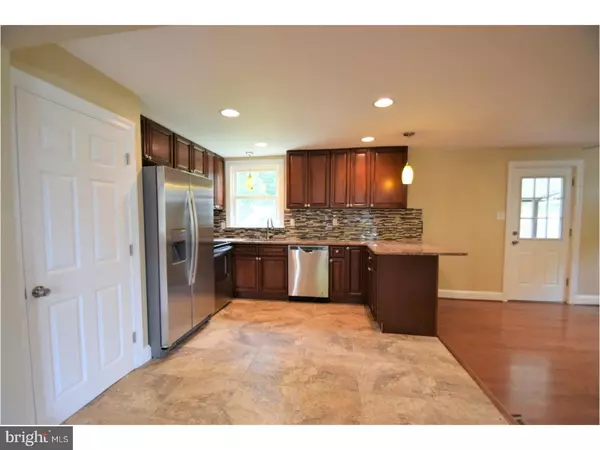$270,000
$269,900
For more information regarding the value of a property, please contact us for a free consultation.
3 Beds
2 Baths
1,700 SqFt
SOLD DATE : 09/14/2017
Key Details
Sold Price $270,000
Property Type Single Family Home
Sub Type Detached
Listing Status Sold
Purchase Type For Sale
Square Footage 1,700 sqft
Price per Sqft $158
Subdivision Village Green
MLS Listing ID 1003667897
Sold Date 09/14/17
Style Colonial,Split Level
Bedrooms 3
Full Baths 2
HOA Y/N N
Abv Grd Liv Area 1,700
Originating Board TREND
Year Built 1956
Annual Tax Amount $4,358
Tax Year 2017
Lot Size 10,280 Sqft
Acres 0.24
Lot Dimensions 100X120
Property Description
Your new custom home awaits! This is a must see property that boasts all of the upgrades you have been searching for. This beautiful home features 3 large bedrooms, 2 full bathrooms, great curb appeal, gorgeous landscaping, and a full finished basement! Fall in love with your gourmet kitchen with gorgeous granite counter tops, stainless steel appliances, ample cabinetry, custom tile back splash, and hardwood flooring! On the first floor you will find an open concept layout with a dining room, large living room, and kitchen. Upstairs there are 3 large bedrooms and another full bathroom. The bathrooms have been fully renovated with custom tile surrounds, tile flooring, and new vanities. Finished basement as well! All of this for 269,900-this will not last!
Location
State PA
County Delaware
Area Aston Twp (10402)
Zoning RESI
Rooms
Other Rooms Living Room, Dining Room, Primary Bedroom, Bedroom 2, Kitchen, Family Room, Bedroom 1, Laundry
Basement Full, Fully Finished
Interior
Interior Features Kitchen - Eat-In
Hot Water Electric
Heating Gas, Forced Air
Cooling Central A/C
Fireplace N
Window Features Energy Efficient,Replacement
Heat Source Natural Gas
Laundry Lower Floor
Exterior
Water Access N
Accessibility None
Garage N
Building
Story Other
Sewer Public Sewer
Water Public
Architectural Style Colonial, Split Level
Level or Stories Other
Additional Building Above Grade
New Construction N
Schools
School District Penn-Delco
Others
Senior Community No
Tax ID 02-00-00090-00
Ownership Fee Simple
Read Less Info
Want to know what your home might be worth? Contact us for a FREE valuation!

Our team is ready to help you sell your home for the highest possible price ASAP

Bought with Celeste Lamb • BHHS Fox & Roach-Chestnut Hill
"My job is to find and attract mastery-based agents to the office, protect the culture, and make sure everyone is happy! "







