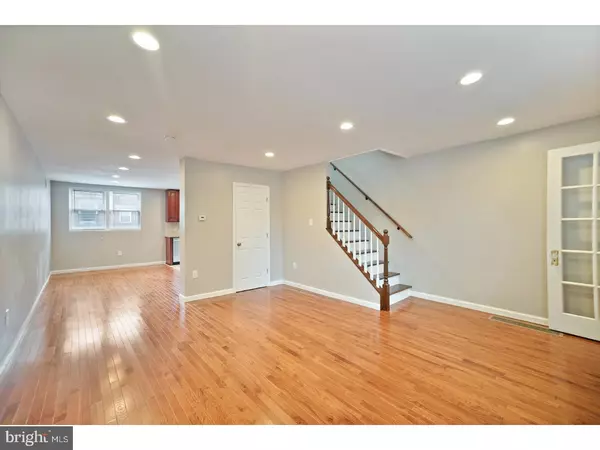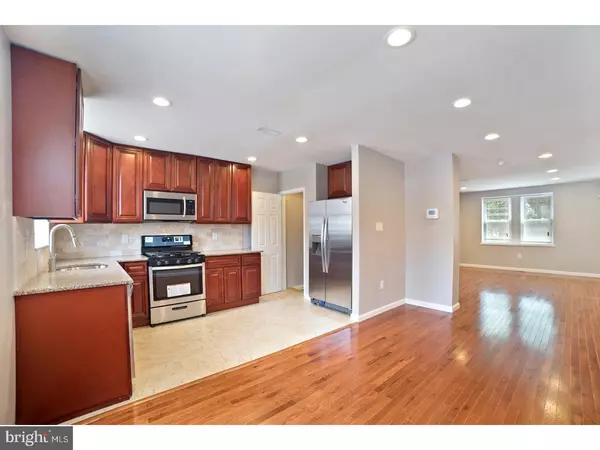$150,000
$169,999
11.8%For more information regarding the value of a property, please contact us for a free consultation.
3 Beds
2 Baths
1,380 SqFt
SOLD DATE : 08/31/2017
Key Details
Sold Price $150,000
Property Type Townhouse
Sub Type Interior Row/Townhouse
Listing Status Sold
Purchase Type For Sale
Square Footage 1,380 sqft
Price per Sqft $108
Subdivision Tacony
MLS Listing ID 1003653287
Sold Date 08/31/17
Style Straight Thru
Bedrooms 3
Full Baths 1
Half Baths 1
HOA Y/N N
Abv Grd Liv Area 1,380
Originating Board TREND
Year Built 1950
Annual Tax Amount $1,664
Tax Year 2017
Lot Size 1,569 Sqft
Acres 0.04
Lot Dimensions 17X90
Property Description
Look no further if you are looking for a brand new home in the desirable Mayfair section of Philadelphia. A property which has upgrades galore! Walk in to this modern, beautiful, spacious, updated to a high taste house with a finished basement. A french door welcomes you to the living room and the dining room covered in brand new hardwood floors with recessed lights and a ceiling fan. A few steps through the dining room, you would see a kitchen which is gorgeously finished, ceramic tiled, with brand new stainless steel appliances, brand new cabinets, ultra modern sink and faucet, a counter-top finished with granite, tiled back-splash with recessed lights. Step downstairs into a newly finished carpeted basement with an attached spacious modern styled ceramic tiled bathroom. The entire house is equipped with brand new central air. The utility room is also equipped with a brand new heater and a brand new water heater. The basement leads to the laundry area with a brand new sink and a faucet and then to the backdoor to your personal fenced-in driveway and a one car attached garage. The electric service cable and the 100 Amp. breaker box is also newly installed by a licensed contractor. The house has 3 nice sized, carpeted bedrooms on the upper level with a fully ceramic tiled modern bathroom with newer fixtures. The bathroom has a separate shower stall and a skylight for added convenience. The tub, shower stall, sink, mirror, lights etc. are all newly installed. You would find brand new windows throughout the house, fans in each and every room, neutrally colored walls with fresh new paint, six paneled doors with brand new knobs and locks, and the list goes on and on. Don't need to fear any stormy weather in the near future because you have a brand new rubber roofing. The framework within the house is all newly insulated to keep the house as warm as possible during those wintery days. The house is fully secured with a WiFi ready security alarm system. All the work within the house was done by a licensed contractor and with legal permits pulled. The buyer can rest assured, as this house comes with a paid one year Home Warranty. Close to shopping, schools, parks, rt.1 and I-95. Welcome Home! Come see it before it's gone! It's a must see which will not last long for sure.
Location
State PA
County Philadelphia
Area 19135 (19135)
Zoning RSA5
Rooms
Other Rooms Living Room, Dining Room, Primary Bedroom, Bedroom 2, Kitchen, Bedroom 1
Basement Full, Fully Finished
Interior
Interior Features Skylight(s), Ceiling Fan(s), Stall Shower, Kitchen - Eat-In
Hot Water Natural Gas
Heating Gas, Forced Air, Energy Star Heating System, Programmable Thermostat
Cooling Central A/C, Energy Star Cooling System
Flooring Wood, Fully Carpeted, Tile/Brick
Equipment Built-In Range, Oven - Wall, Dishwasher, Disposal, Energy Efficient Appliances
Fireplace N
Window Features Energy Efficient,Replacement
Appliance Built-In Range, Oven - Wall, Dishwasher, Disposal, Energy Efficient Appliances
Heat Source Natural Gas
Laundry Basement
Exterior
Garage Spaces 2.0
Fence Other
Water Access N
Roof Type Flat,Shingle
Accessibility None
Attached Garage 1
Total Parking Spaces 2
Garage Y
Building
Lot Description Front Yard
Story 2
Foundation Stone, Concrete Perimeter
Sewer Public Sewer
Water Public
Architectural Style Straight Thru
Level or Stories 2
Additional Building Above Grade
Structure Type 9'+ Ceilings
New Construction N
Schools
Elementary Schools Edwin Forrest School
Middle Schools Austin Meehan
High Schools Abraham Lincoln
School District The School District Of Philadelphia
Others
Pets Allowed N
Senior Community No
Tax ID 412312700
Ownership Fee Simple
Security Features Security System
Acceptable Financing Conventional
Listing Terms Conventional
Financing Conventional
Read Less Info
Want to know what your home might be worth? Contact us for a FREE valuation!

Our team is ready to help you sell your home for the highest possible price ASAP

Bought with Jae J Jones-Wright • Exit Premier Realty
"My job is to find and attract mastery-based agents to the office, protect the culture, and make sure everyone is happy! "







