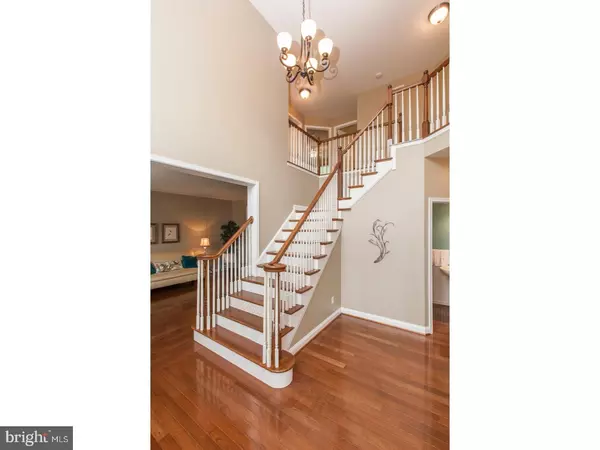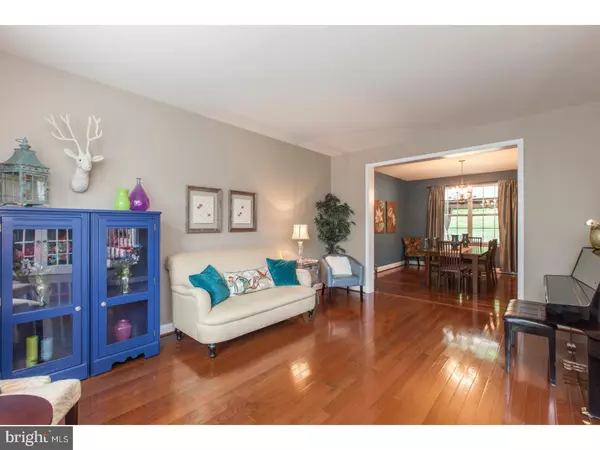$352,000
$359,900
2.2%For more information regarding the value of a property, please contact us for a free consultation.
4 Beds
3 Baths
3,032 SqFt
SOLD DATE : 08/09/2017
Key Details
Sold Price $352,000
Property Type Single Family Home
Sub Type Detached
Listing Status Sold
Purchase Type For Sale
Square Footage 3,032 sqft
Price per Sqft $116
Subdivision Reserve At Bailey St
MLS Listing ID 1003649443
Sold Date 08/09/17
Style Colonial
Bedrooms 4
Full Baths 2
Half Baths 1
HOA Fees $99/mo
HOA Y/N Y
Abv Grd Liv Area 3,032
Originating Board TREND
Year Built 2010
Annual Tax Amount $8,068
Tax Year 2017
Lot Size 8,000 Sqft
Acres 0.18
Lot Dimensions 0X0
Property Description
Welcome to 2817 Westerham Road, a gorgeous home in the Reserve at Bailey Station community! Step into the grand foyer with beautiful hardwood flooring that leads you to the formal living and dining rooms. The spacious, gourmet kitchen boasts 2 tone cabinets, tile backsplash, granite countertops, breakfast bar, stainless steel appliances, double oven, large pantry, and a bright breakfast area with access to the maintenance free deck. The comfortable family room offers a vaulted ceiling, recessed lighting, and gas fireplace. The first floor study features triple windows and french doors. Ascend to the second story and meet the master retreat, complete with walk-in closet and a master bathroom with dual vanities, soaking tub, and standing shower. There are 3 additional, spacious bedrooms, and a hall bath on the second floor! The full, walk out basement offers additional storage space, roughed in plumbing for a full bath, 9ft ceilings, and endless possibilities for finishing! Take advantage of the 2-car, attached garage for even more storage space! Entertain your guests on the expansive rear deck overlooking the tree lined backyard! Tucked away in a quiet community, yet conveniently located within walking distance to the regional rail line and close to major roadways, shopping and dining!
Location
State PA
County Chester
Area Caln Twp (10339)
Zoning R1
Rooms
Other Rooms Living Room, Dining Room, Primary Bedroom, Bedroom 2, Bedroom 3, Kitchen, Family Room, Bedroom 1, Other
Basement Full, Unfinished, Outside Entrance
Interior
Interior Features Primary Bath(s), Butlers Pantry, Ceiling Fan(s), Dining Area
Hot Water Natural Gas
Heating Gas, Forced Air
Cooling Central A/C
Flooring Wood, Fully Carpeted, Tile/Brick
Fireplaces Number 1
Fireplaces Type Gas/Propane
Equipment Oven - Wall, Oven - Double, Dishwasher, Built-In Microwave
Fireplace Y
Appliance Oven - Wall, Oven - Double, Dishwasher, Built-In Microwave
Heat Source Natural Gas
Laundry Main Floor
Exterior
Exterior Feature Deck(s)
Garage Spaces 5.0
Utilities Available Cable TV
Waterfront N
Water Access N
Roof Type Pitched,Shingle
Accessibility None
Porch Deck(s)
Parking Type Driveway, Attached Garage
Attached Garage 2
Total Parking Spaces 5
Garage Y
Building
Story 2
Sewer Public Sewer
Water Public
Architectural Style Colonial
Level or Stories 2
Additional Building Above Grade
Structure Type Cathedral Ceilings,9'+ Ceilings
New Construction N
Schools
High Schools Coatesville Area Senior
School District Coatesville Area
Others
HOA Fee Include Common Area Maintenance,Management
Senior Community No
Tax ID 39-04 -0412
Ownership Fee Simple
Read Less Info
Want to know what your home might be worth? Contact us for a FREE valuation!

Our team is ready to help you sell your home for the highest possible price ASAP

Bought with Lisa R Thompson • Coldwell Banker Realty

"My job is to find and attract mastery-based agents to the office, protect the culture, and make sure everyone is happy! "







