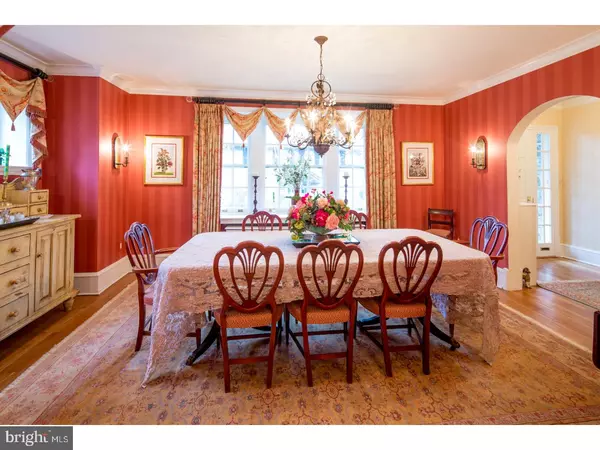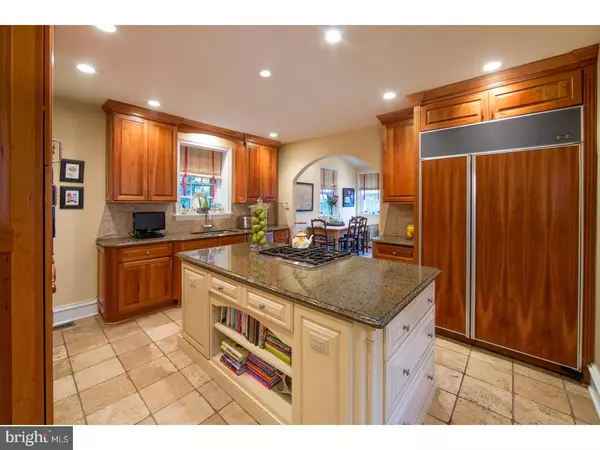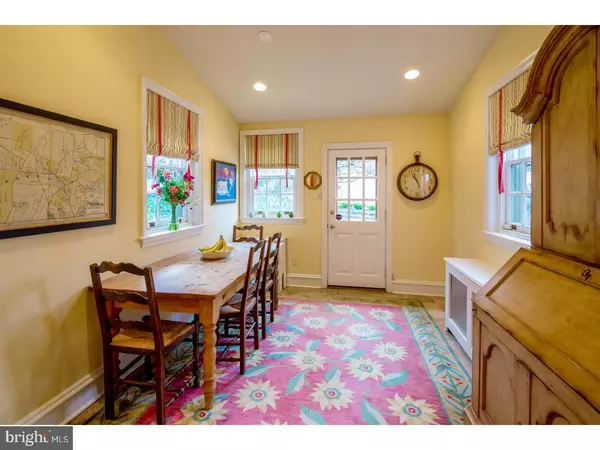$1,185,000
$1,185,000
For more information regarding the value of a property, please contact us for a free consultation.
5 Beds
5 Baths
4,281 SqFt
SOLD DATE : 03/06/2017
Key Details
Sold Price $1,185,000
Property Type Single Family Home
Sub Type Detached
Listing Status Sold
Purchase Type For Sale
Square Footage 4,281 sqft
Price per Sqft $276
Subdivision None Available
MLS Listing ID 1003647751
Sold Date 03/06/17
Style Colonial
Bedrooms 5
Full Baths 3
Half Baths 2
HOA Y/N N
Abv Grd Liv Area 4,281
Originating Board TREND
Year Built 1927
Annual Tax Amount $17,946
Tax Year 2017
Lot Size 0.317 Acres
Acres 0.32
Lot Dimensions 100
Property Description
Stunning classic Main Line Colonial offering a warm, welcoming environment of understated elegance for family and guests. Boasting a best-of-its-era flow and floorplan, the home fully accommodates the needs of the whole family, and has perfect spaces for together and private times. The outdoor setting is scenic and serene, nestled in one of the few traditional neighborhoods in Northside Bryn Mawr. Exclusive yet inclusive, with sidewalks that encourage walking and promote a feeling of community, and private grounds that create a world all your own. Within walking distance to the center of Bryn Mawr, the SEPTA station and several private schools, the property offers exceptional access. Beyond a long drive are steps to the covered front porch, and pathways of pebble and stepping stones flanking the entrance. A Center Hall foyer greets you inside, with hardwood floors that spill through the house and huge open archways lead to the main rooms. The formal dining room that seats up to 10 has an inset under one window, which is perfect for a sideboard. Another arched opening leads to the kitchen, also accessed from the main foyer through an arched opening. Pocket doors between the DR/kitchen provide practicality, especially when hosting guests. Cherry cabinets, tile floors, granite counters, a center island with generous storage and Sub-Zero/Dacor stainless steel appliances will inspire the chef in you. A sunny breakfast room opens to the large, professionally-designed slate patio. Stone steps ascend to a smaller patio, enhance the outdoor living experience. Also through an archway off of the foyer is a grand-scaled living room with double crown molding, gas lit fireplace surrounded by an ornately-detailed mantelpiece, and custom built-ins. The fabulous family room is graced by exposed stone, windows on 3 sides, and arched glass doors to a pebbled path. A triple-casement window at the landing brightens the main foyer and upper level. Two large family bedrooms, including one with custom built-ins, a hallway bath, and an elegant master suite occupy the second floor. The third floor features two bright and spacious bedrooms and a full bath. The lower level of the house features a media area, laundry, and a half bath, beautiful built-in cabinets and storage areas. Convenience to everything is yours in this perfectly located Northside Bryn Mawr beauty.
Location
State PA
County Montgomery
Area Lower Merion Twp (10640)
Zoning R3
Rooms
Other Rooms Living Room, Dining Room, Primary Bedroom, Bedroom 2, Bedroom 3, Kitchen, Family Room, Bedroom 1, Laundry
Basement Full, Fully Finished
Interior
Interior Features Primary Bath(s), Kitchen - Island, Dining Area
Hot Water Oil
Heating Oil
Cooling Central A/C
Flooring Wood, Tile/Brick
Fireplaces Number 1
Fireplaces Type Marble
Equipment Refrigerator
Fireplace Y
Appliance Refrigerator
Heat Source Oil
Laundry Basement
Exterior
Garage Spaces 5.0
Utilities Available Cable TV
Water Access N
Accessibility None
Total Parking Spaces 5
Garage N
Building
Story 3+
Sewer Public Sewer
Water Public
Architectural Style Colonial
Level or Stories 3+
Additional Building Above Grade
New Construction N
Schools
School District Lower Merion
Others
Senior Community No
Tax ID 40-00-46108-004
Ownership Fee Simple
Security Features Security System
Read Less Info
Want to know what your home might be worth? Contact us for a FREE valuation!

Our team is ready to help you sell your home for the highest possible price ASAP

Bought with Non Subscribing Member • Non Member Office
"My job is to find and attract mastery-based agents to the office, protect the culture, and make sure everyone is happy! "







