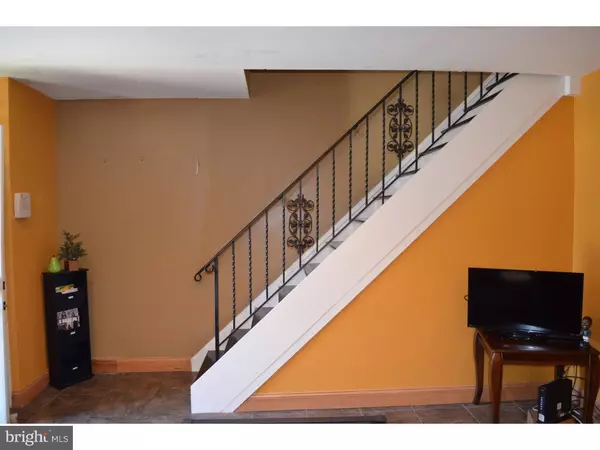$125,000
$125,000
For more information regarding the value of a property, please contact us for a free consultation.
3 Beds
2 Baths
1,206 SqFt
SOLD DATE : 02/09/2017
Key Details
Sold Price $125,000
Property Type Townhouse
Sub Type Interior Row/Townhouse
Listing Status Sold
Purchase Type For Sale
Square Footage 1,206 sqft
Price per Sqft $103
Subdivision Oxford Circle
MLS Listing ID 1003631637
Sold Date 02/09/17
Style Traditional
Bedrooms 3
Full Baths 1
Half Baths 1
HOA Y/N N
Abv Grd Liv Area 1,206
Originating Board TREND
Year Built 1940
Annual Tax Amount $1,212
Tax Year 2016
Lot Size 1,260 Sqft
Acres 0.03
Lot Dimensions 18X70
Property Description
Check out best buy in Oxford Circle. 3BR 1.5 bath updated row with a finished basement for extra living space. Upon living room entrance, you will immediately notice the open floor plan that is wonderful for entertaining. The first floor was renovated with duraceramic tile flooring. The kitchen is simply amazing with a 9 foot island/bar, stainless appliances, new cabinets, modern track lighting, and tiled backsplash. Upstairs features finished hardwood floors and three decently sized bedrooms with some closet space. The full bathroom was completely renovated with tile flooring, modern vanity, new shower stone tiled walls, and skylight. The basement is finished with ceramic tile flooring and has the laundry room and half bathroom. There is also a cute backyard that is fenced and features raised beds for flowers or vegetable gardening. New windows throughout! Newer roof! Nice one way block with parking on one side of street. Close to public transportation. Great property. Schedule a showing today!
Location
State PA
County Philadelphia
Area 19124 (19124)
Zoning RSA5
Rooms
Other Rooms Living Room, Dining Room, Primary Bedroom, Bedroom 2, Kitchen, Bedroom 1, Attic
Basement Full, Fully Finished
Interior
Interior Features Ceiling Fan(s), Dining Area
Hot Water Natural Gas
Heating Gas, Forced Air
Cooling Central A/C
Flooring Wood, Tile/Brick
Equipment Built-In Range, Oven - Self Cleaning, Dishwasher
Fireplace N
Window Features Replacement
Appliance Built-In Range, Oven - Self Cleaning, Dishwasher
Heat Source Natural Gas
Laundry Basement
Exterior
Exterior Feature Porch(es)
Utilities Available Cable TV
Water Access N
Roof Type Flat
Accessibility None
Porch Porch(es)
Garage N
Building
Story 2
Sewer Public Sewer
Water Public
Architectural Style Traditional
Level or Stories 2
Additional Building Above Grade
New Construction N
Schools
High Schools Samuel S. Fels
School District The School District Of Philadelphia
Others
Senior Community No
Tax ID 351241100
Ownership Fee Simple
Security Features Security System
Acceptable Financing Conventional, VA, FHA 203(b)
Listing Terms Conventional, VA, FHA 203(b)
Financing Conventional,VA,FHA 203(b)
Read Less Info
Want to know what your home might be worth? Contact us for a FREE valuation!

Our team is ready to help you sell your home for the highest possible price ASAP

Bought with Keyon Whiting • Keller Williams Real Estate Tri-County
"My job is to find and attract mastery-based agents to the office, protect the culture, and make sure everyone is happy! "







