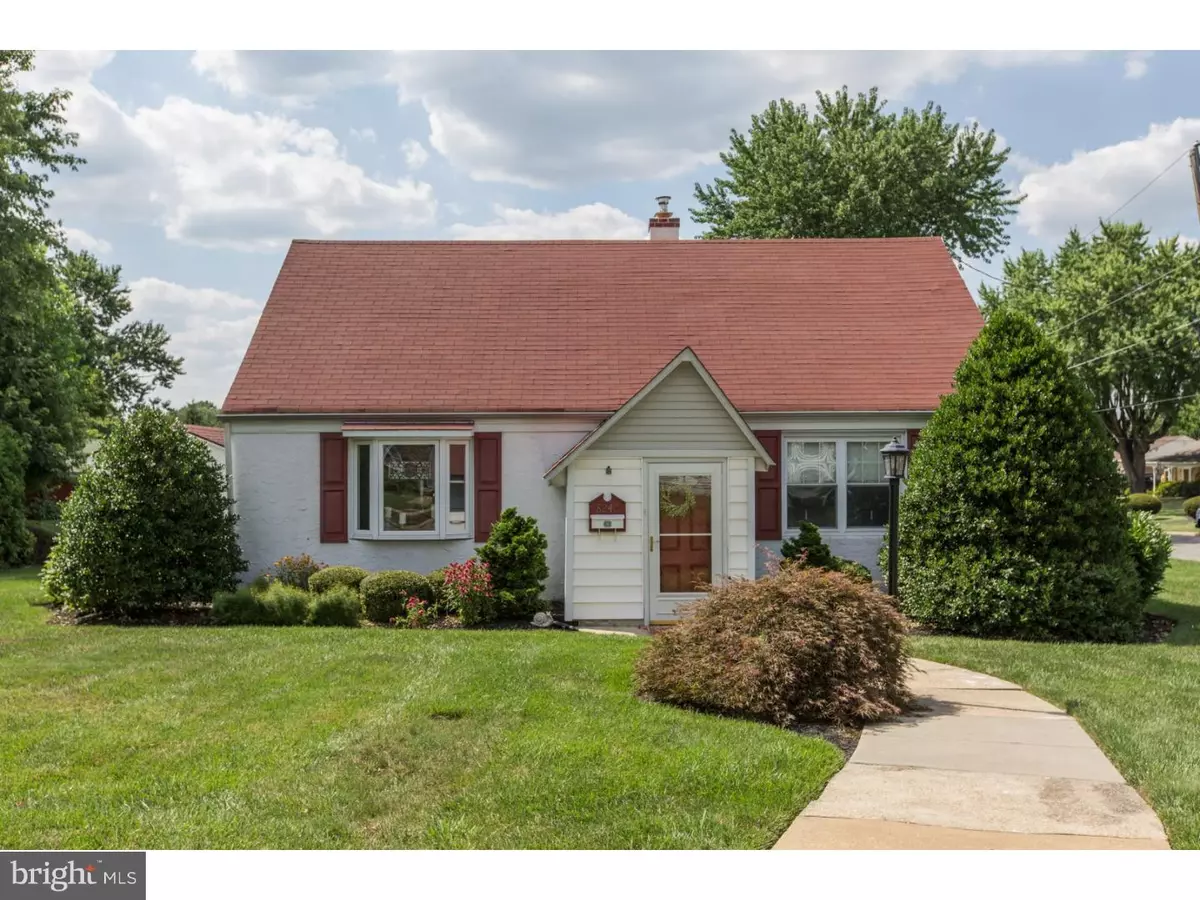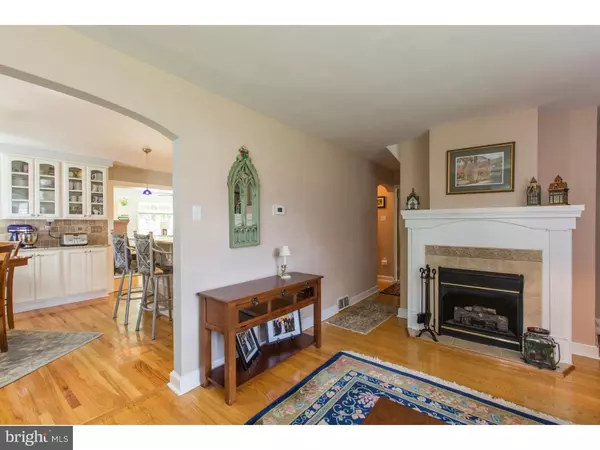$265,000
$274,900
3.6%For more information regarding the value of a property, please contact us for a free consultation.
4 Beds
2 Baths
1,734 SqFt
SOLD DATE : 01/31/2017
Key Details
Sold Price $265,000
Property Type Single Family Home
Sub Type Detached
Listing Status Sold
Purchase Type For Sale
Square Footage 1,734 sqft
Price per Sqft $152
Subdivision Fox Chase
MLS Listing ID 1003629635
Sold Date 01/31/17
Style Cape Cod
Bedrooms 4
Full Baths 2
HOA Y/N N
Abv Grd Liv Area 1,734
Originating Board TREND
Year Built 1964
Annual Tax Amount $3,396
Tax Year 2016
Lot Size 8,750 Sqft
Acres 0.2
Lot Dimensions 88X100
Property Description
You will want to see this immaculate move in ready home!!! Great home on a corner lot in the Fox Chase area with amazing curb appeal. As you move from the living room, that has a gas fireplace, to the open kitchen concept you will immediately feel at home. The owners added a great room with a fireplace in 2009 to provide more space and it is great for entertainment. With the newer windows there is ample light in the great room. Main floor has 2 full bedrooms with a full bathroom. One of these bedroom can easily be converted to be used as a home office or a den. Washer and dryer is also installed on the main floor for easier access. Neutral colors throughout the whole house with hardwood floors on the main floor. On the second floor you will find the master bedroom and an additional bedroom that could be converted into a walk in closet. There is also a full bathroom on the second floor. The owners had new carpets installed approximately 1 year ago on the second floor. There is ample parking in the driveway. The outside yard has been well kept throughout the years and the landscaping was professionally done a few years ago. You are close to the train station, schools and shopping. All you have to do is bring your furniture and your belongings to this move in ready home!!
Location
State PA
County Philadelphia
Area 19111 (19111)
Zoning RSD1
Rooms
Other Rooms Living Room, Primary Bedroom, Bedroom 2, Bedroom 3, Kitchen, Family Room, Bedroom 1
Basement Partial, Unfinished
Interior
Interior Features Ceiling Fan(s), Kitchen - Eat-In
Hot Water Natural Gas
Heating Gas
Cooling Central A/C
Flooring Wood, Fully Carpeted
Fireplaces Number 2
Equipment Oven - Double, Dishwasher, Disposal, Built-In Microwave
Fireplace Y
Appliance Oven - Double, Dishwasher, Disposal, Built-In Microwave
Heat Source Natural Gas
Laundry Main Floor
Exterior
Waterfront N
Water Access N
Roof Type Shingle
Accessibility None
Parking Type None
Garage N
Building
Lot Description Corner
Story 2
Sewer Public Sewer
Water Public
Architectural Style Cape Cod
Level or Stories 2
Additional Building Above Grade, Shed
New Construction N
Schools
School District The School District Of Philadelphia
Others
Senior Community No
Tax ID 631166200
Ownership Fee Simple
Security Features Security System
Acceptable Financing Conventional, VA, FHA 203(b)
Listing Terms Conventional, VA, FHA 203(b)
Financing Conventional,VA,FHA 203(b)
Read Less Info
Want to know what your home might be worth? Contact us for a FREE valuation!

Our team is ready to help you sell your home for the highest possible price ASAP

Bought with Lawrence A Aita • RE/MAX Regency Realty

"My job is to find and attract mastery-based agents to the office, protect the culture, and make sure everyone is happy! "







