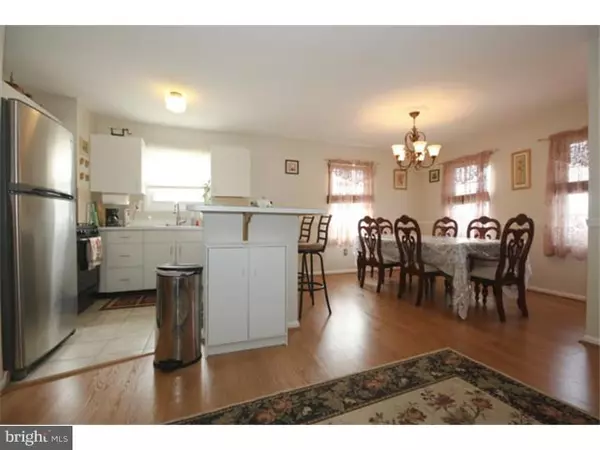$170,000
$175,000
2.9%For more information regarding the value of a property, please contact us for a free consultation.
3 Beds
3 Baths
1,400 SqFt
SOLD DATE : 09/04/2015
Key Details
Sold Price $170,000
Property Type Single Family Home
Sub Type Twin/Semi-Detached
Listing Status Sold
Purchase Type For Sale
Square Footage 1,400 sqft
Price per Sqft $121
Subdivision Holmesburg
MLS Listing ID 1003629341
Sold Date 09/04/15
Style Contemporary
Bedrooms 3
Full Baths 2
Half Baths 1
HOA Y/N N
Abv Grd Liv Area 1,400
Originating Board TREND
Year Built 1989
Annual Tax Amount $2,066
Tax Year 2015
Lot Size 1,743 Sqft
Acres 0.04
Lot Dimensions 26X66
Property Description
Ultra modern corner twin located on a quiet, tree lined block in a desirable pocket of the NE that contains all singles and twins. Enter through the foyer to find an open layout that hosts the formal dining room with beautiful chandelier and updated kitchen with ceramic tile floors, breakfast bar, an abundance of cabinets & counter space and newer stainless steel appliances with gas range, refrigerator and built-in microwave & dishwasher that are all included. The rear of the main level hosts 2 spacious bedrooms and an updated 3-piece ceramic tile bathroom. The upper level is a spacious master suite with large bedroom with ceiling fan, office/sitting area, walk-in closet and master bath with stall shower. The lower level is a fully finished basement with ceiling fan, wood burning fireplace, powder room, separate laundry area with washer & dryer that are included, interior access to the 1-car garage and also exits to the private rear yard & patio. Additional features are driveway that provides off-street parking, central air, gas, rear & side yards, 2 blocks away from Pennypack Park and minutes from I-95, Route 1, public transportation and shopping. **View the virtual tour**
Location
State PA
County Philadelphia
Area 19136 (19136)
Zoning RM1
Rooms
Other Rooms Living Room, Dining Room, Primary Bedroom, Bedroom 2, Kitchen, Family Room, Bedroom 1, Laundry
Basement Partial, Outside Entrance, Fully Finished
Interior
Interior Features Primary Bath(s), Butlers Pantry, Skylight(s), Ceiling Fan(s), Stall Shower, Dining Area
Hot Water Natural Gas
Heating Gas, Hot Water, Programmable Thermostat
Cooling Central A/C
Flooring Fully Carpeted, Vinyl, Tile/Brick
Fireplaces Number 1
Equipment Oven - Self Cleaning, Dishwasher, Disposal, Built-In Microwave
Fireplace Y
Window Features Replacement
Appliance Oven - Self Cleaning, Dishwasher, Disposal, Built-In Microwave
Heat Source Natural Gas
Laundry Lower Floor
Exterior
Exterior Feature Patio(s)
Parking Features Inside Access
Garage Spaces 2.0
Fence Other
Utilities Available Cable TV
Water Access N
Roof Type Pitched,Shingle
Accessibility None
Porch Patio(s)
Attached Garage 1
Total Parking Spaces 2
Garage Y
Building
Lot Description Front Yard, Rear Yard, SideYard(s)
Story 2
Sewer Public Sewer
Water Public
Architectural Style Contemporary
Level or Stories 2
Additional Building Above Grade
Structure Type 9'+ Ceilings
New Construction N
Schools
School District The School District Of Philadelphia
Others
Tax ID 642306866
Ownership Fee Simple
Acceptable Financing Conventional, VA, FHA 203(b)
Listing Terms Conventional, VA, FHA 203(b)
Financing Conventional,VA,FHA 203(b)
Read Less Info
Want to know what your home might be worth? Contact us for a FREE valuation!

Our team is ready to help you sell your home for the highest possible price ASAP

Bought with Eliza R Kurien • Mega Realty, LLC
"My job is to find and attract mastery-based agents to the office, protect the culture, and make sure everyone is happy! "







