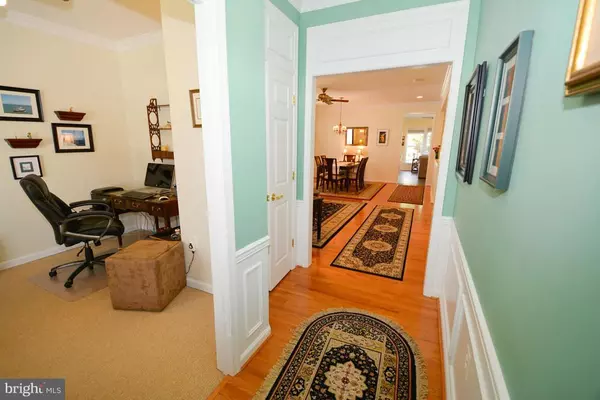$323,250
$328,000
1.4%For more information regarding the value of a property, please contact us for a free consultation.
3 Beds
3 Baths
2,554 SqFt
SOLD DATE : 12/10/2015
Key Details
Sold Price $323,250
Property Type Single Family Home
Sub Type Detached
Listing Status Sold
Purchase Type For Sale
Square Footage 2,554 sqft
Price per Sqft $126
Subdivision Falls Run
MLS Listing ID 1000754089
Sold Date 12/10/15
Style Ranch/Rambler
Bedrooms 3
Full Baths 3
HOA Fees $165/mo
HOA Y/N Y
Abv Grd Liv Area 1,546
Originating Board MRIS
Year Built 2003
Annual Tax Amount $2,704
Tax Year 2015
Lot Size 6,599 Sqft
Acres 0.15
Property Description
SHOWCASE RAMBLER ON PREMIER LOT! Brick front home full of upgrades! Spacious rooms, crown molding, selective hardwood floors, designer lighting, intercom, electric fireplaces, Corian counters, on & on. Comforts of home! Private back yard w/ awesome views from deck. Active 55+ community w/ clubhouse, fitness center, pools & more. Location close to everything! Stay active or relax, your choice!
Location
State VA
County Stafford
Zoning R2
Rooms
Other Rooms Living Room, Dining Room, Primary Bedroom, Bedroom 2, Bedroom 3, Kitchen, Family Room, Den, Foyer, Breakfast Room, Study, Laundry, Other, Storage Room, Utility Room, Workshop
Basement Outside Entrance, Rear Entrance, Daylight, Full, Full, Fully Finished, Shelving, Walkout Level, Windows, Workshop, Improved
Main Level Bedrooms 2
Interior
Interior Features Kitchen - Gourmet, Combination Kitchen/Dining, Combination Kitchen/Living, Kitchen - Island, Kitchen - Table Space, Dining Area, Kitchen - Eat-In, Entry Level Bedroom, Upgraded Countertops, Crown Moldings, Window Treatments, Primary Bath(s), Wood Floors, Floor Plan - Open
Hot Water Natural Gas
Heating Forced Air
Cooling Central A/C
Equipment Washer/Dryer Hookups Only, Dishwasher, Disposal, Dryer, Humidifier, Icemaker, Intercom, Microwave, Oven/Range - Gas, Refrigerator, Washer, Dryer - Front Loading, Exhaust Fan, Oven - Single, Stove
Fireplace N
Window Features Insulated
Appliance Washer/Dryer Hookups Only, Dishwasher, Disposal, Dryer, Humidifier, Icemaker, Intercom, Microwave, Oven/Range - Gas, Refrigerator, Washer, Dryer - Front Loading, Exhaust Fan, Oven - Single, Stove
Heat Source Natural Gas
Exterior
Exterior Feature Deck(s), Patio(s), Porch(es)
Parking Features Covered Parking, Garage - Front Entry, Garage Door Opener
Garage Spaces 2.0
Community Features Other
Utilities Available Cable TV Available
Amenities Available Billiard Room, Club House, Common Grounds, Concierge, Exercise Room, Fitness Center, Gated Community, Jog/Walk Path, Party Room, Pool - Outdoor, Retirement Community, Swimming Pool, Tennis Courts, Community Center, Security
View Y/N Y
Water Access N
View Garden/Lawn, Scenic Vista, Trees/Woods
Roof Type Shingle,Composite
Street Surface Paved
Accessibility Other, Doors - Lever Handle(s)
Porch Deck(s), Patio(s), Porch(es)
Attached Garage 2
Total Parking Spaces 2
Garage Y
Private Pool Y
Building
Lot Description Landscaping, Premium
Story 2
Sewer Public Sewer
Water Public
Architectural Style Ranch/Rambler
Level or Stories 2
Additional Building Above Grade, Below Grade
Structure Type 9'+ Ceilings,Tray Ceilings
New Construction N
Others
HOA Fee Include Management,Insurance,Pool(s),Recreation Facility,Reserve Funds,Road Maintenance,Snow Removal,Trash,Security Gate
Senior Community Yes
Age Restriction 55
Tax ID 45-N-3-B-753
Ownership Fee Simple
Security Features Intercom,Security Gate
Special Listing Condition Standard
Read Less Info
Want to know what your home might be worth? Contact us for a FREE valuation!

Our team is ready to help you sell your home for the highest possible price ASAP

Bought with Elizabeth L Rogers • Berkshire Hathaway HomeServices PenFed Realty
"My job is to find and attract mastery-based agents to the office, protect the culture, and make sure everyone is happy! "







