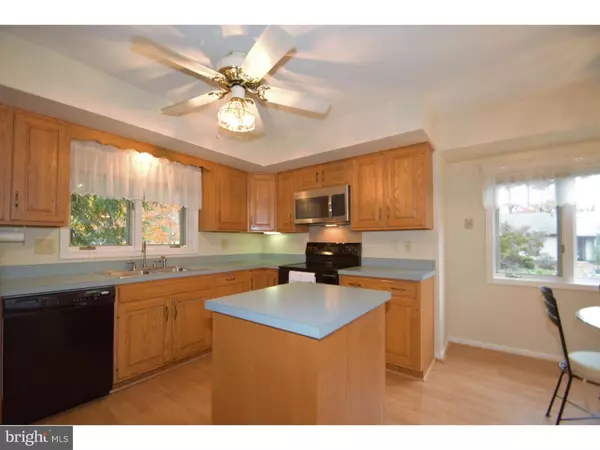$340,000
$349,990
2.9%For more information regarding the value of a property, please contact us for a free consultation.
3 Beds
3 Baths
1,328 SqFt
SOLD DATE : 06/15/2017
Key Details
Sold Price $340,000
Property Type Townhouse
Sub Type Interior Row/Townhouse
Listing Status Sold
Purchase Type For Sale
Square Footage 1,328 sqft
Price per Sqft $256
Subdivision Hersheys Mill
MLS Listing ID 1003579091
Sold Date 06/15/17
Style Colonial
Bedrooms 3
Full Baths 3
HOA Fees $513/mo
HOA Y/N Y
Abv Grd Liv Area 1,328
Originating Board TREND
Year Built 1988
Annual Tax Amount $4,291
Tax Year 2017
Lot Size 1,328 Sqft
Acres 0.03
Lot Dimensions 0X0
Property Description
Welcome home to Hershey's Mill: Chester County's premier 55+ community in East Goshen?minutes from Malvern and the Main Line. Recently refreshed and desirable Donegal End Unit has it all! Enjoy easy living in this 3 Bed, 3 Bath home. The 1st floor is perfectly manageable for everyday living, while the finished upper and lower levels offer added space for visitors and storage. The Tiled Entry welcomes you to the Living Room with new hardwoods & a fireplace to warm your winter evenings. The Dining Room boasts new hardwoods, a picture window and a new chandelier. Read and relax in your 4-season Sunroom with a secluded backyard and refinished Deck. Eat-In Kitchen has a Pantry, Newer Appliances, architectural refrigerator, Breakfast Area and Laundry. Refreshed Hall Bath with Tub/Shower and elevated modern toilet is conveniently located, and also serves the Guest Bedroom. Master Bedroom with New carpet, charming Window Seat, Ceiling Fan and Walk-In Closet w/ organizer has its own Master Bath with Stall Shower and elevated modern toilet. Finished Upper Level is cozy and serves as 3rd Bedroom or flex space. Enjoy the Finished Basement with Great Room, additional Project Room w/ Cedar Closet and a full bath w/ Whirlpool Tub. Basement also features a workshop w/ utility sink and additional storage. A one car Garage (with Opener) is just steps from the front door and completes the amenities of this lovely home. Newer Heat Pump/central air unit, hybrid hot water heater, water softener, washer & dryer & more! Relax in the peace of mind of a gated community with 24 hour security, complete landscaping, and all outdoor maintenance. Socialize with friends and neighbors, join in on tennis, pickle ball or bocce, or meet new friends in the community center for bingo, bunco or Mah Jongg. Lakes and nature areas are for your outdoor enjoyment, and community gardens let you exercise your green thumb. There is even a woodshop, a library, and of course, a community pool. The 800-acre development evolved gracefully on historic property surrounding an 18-hole golf course with a popular clubhouse. Cultural opportunities abound given the proximity to West Chester and a short train ride to Center City. With ample shopping in Exton, Hershey's Mill retains the bucolic Chester County aura. At the West Gate a convenient plaza with supermarket, salon, pharmacy, dry cleaner, bank and pizza shop makes daily trips a breeze. All this can be part of your life's next chapter at Hershey's Mill!
Location
State PA
County Chester
Area East Goshen Twp (10353)
Zoning R2
Rooms
Other Rooms Living Room, Dining Room, Primary Bedroom, Bedroom 2, Kitchen, Family Room, Bedroom 1, Other
Basement Full
Interior
Interior Features Kitchen - Eat-In
Hot Water Electric
Heating Electric
Cooling Central A/C
Fireplaces Number 1
Fireplace Y
Heat Source Electric
Laundry Main Floor
Exterior
Garage Spaces 4.0
Pool In Ground
Water Access N
Accessibility None
Total Parking Spaces 4
Garage Y
Building
Story 1
Sewer Public Sewer
Water Public
Architectural Style Colonial
Level or Stories 1
Additional Building Above Grade
New Construction N
Schools
School District West Chester Area
Others
Pets Allowed Y
Senior Community Yes
Tax ID 53-01R-0226
Ownership Fee Simple
Pets Allowed Case by Case Basis
Read Less Info
Want to know what your home might be worth? Contact us for a FREE valuation!

Our team is ready to help you sell your home for the highest possible price ASAP

Bought with Carey V Garvey • BHHS Fox & Roach-West Chester
"My job is to find and attract mastery-based agents to the office, protect the culture, and make sure everyone is happy! "







