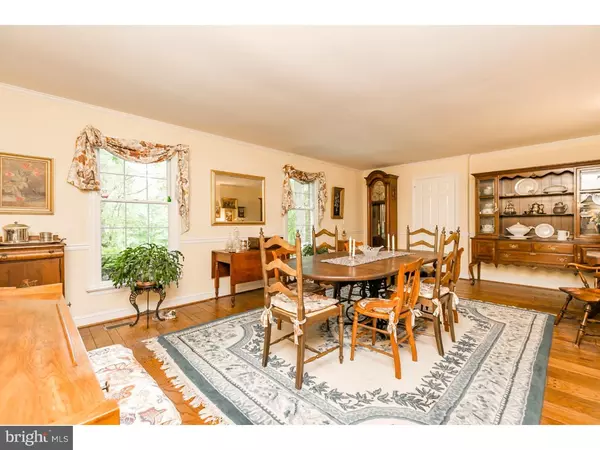$547,000
$559,900
2.3%For more information regarding the value of a property, please contact us for a free consultation.
6 Beds
4 Baths
4,024 SqFt
SOLD DATE : 12/15/2016
Key Details
Sold Price $547,000
Property Type Single Family Home
Sub Type Detached
Listing Status Sold
Purchase Type For Sale
Square Footage 4,024 sqft
Price per Sqft $135
Subdivision Chester Springs
MLS Listing ID 1003575381
Sold Date 12/15/16
Style Traditional
Bedrooms 6
Full Baths 3
Half Baths 1
HOA Y/N N
Abv Grd Liv Area 4,024
Originating Board TREND
Year Built 1976
Annual Tax Amount $10,119
Tax Year 2016
Lot Size 1.700 Acres
Acres 1.7
Lot Dimensions 0X0
Property Description
Incomparable attention to detail is evident throughout this gracious brick home, a replica of the historic Raleigh Tavern in Williamsburg, Va. Quality is evident throughout this one of a kind residence highlighted by lush plantings, walkways, and sprawling well landscaped grounds. The oversized brick staircase creates a magnificent entrance to this one of a kind home center hall residence. Discover an utterly impressive interior with gleaming random width wood planks, an expansive dining room with wood burning fireplace- perfect for entertaining many guests- family or friends. A warm and inviting living room/sitting room is also available. The heart of the home is the large fireside kitchen with wood beams, expansive island, double ovens, cooktop, and breakfast area with access to the four season's heated sunroom- your own private oasis with magnificent VIEWS. First floor laundry and powder room are available. Two generous sized bedrooms and a large bathroom are available. The second level is home to the master suite with walk in closet and updated master bath. Two additional large bedrooms and updated bathroom. A large walk out basement with stone front gas fireplace with Heatilator insert affords an inviting area for recreation including watching your favorite movies or sports on a cold evening. Full in law suite/au air/apartment is located above the attached two car garage. This space has a private entrance or may be accessed from the main house. The sheer quality of this residence cannot be overstated! Situated within the highly regarded Owen J Roberts School District, this property offers a country feel but a prime and convenient location. Minutes to shopping, major roads and highways(including Pa turnpike, don't miss this opportunity.
Location
State PA
County Chester
Area West Vincent Twp (10325)
Zoning RC
Rooms
Other Rooms Living Room, Dining Room, Primary Bedroom, Bedroom 2, Bedroom 3, Kitchen, Family Room, Bedroom 1, In-Law/auPair/Suite, Attic
Basement Full, Outside Entrance
Interior
Interior Features Primary Bath(s), Kitchen - Island, Butlers Pantry, Ceiling Fan(s), Attic/House Fan, Stove - Wood, Water Treat System, 2nd Kitchen, Stall Shower, Kitchen - Eat-In
Hot Water Electric
Heating Electric, Forced Air
Cooling Central A/C
Flooring Wood, Fully Carpeted, Tile/Brick
Fireplaces Type Brick, Stone, Gas/Propane
Equipment Cooktop, Oven - Double, Oven - Self Cleaning, Dishwasher
Fireplace N
Appliance Cooktop, Oven - Double, Oven - Self Cleaning, Dishwasher
Heat Source Electric
Laundry Main Floor
Exterior
Garage Spaces 2.0
Utilities Available Cable TV
Waterfront N
Water Access N
Roof Type Shingle
Accessibility None
Parking Type Driveway, Attached Garage
Attached Garage 2
Total Parking Spaces 2
Garage Y
Building
Lot Description Level, Sloping, Open, Trees/Wooded, Front Yard, Rear Yard, SideYard(s)
Story 1.5
Sewer On Site Septic
Water Well
Architectural Style Traditional
Level or Stories 1.5
Additional Building Above Grade
New Construction N
Schools
Elementary Schools West Vincent
Middle Schools Owen J Roberts
High Schools Owen J Roberts
School District Owen J Roberts
Others
Senior Community No
Tax ID 25-06 -0057.0300
Ownership Fee Simple
Security Features Security System
Read Less Info
Want to know what your home might be worth? Contact us for a FREE valuation!

Our team is ready to help you sell your home for the highest possible price ASAP

Bought with Christine S Maurer • BHHS Fox & Roach-Collegeville

"My job is to find and attract mastery-based agents to the office, protect the culture, and make sure everyone is happy! "







