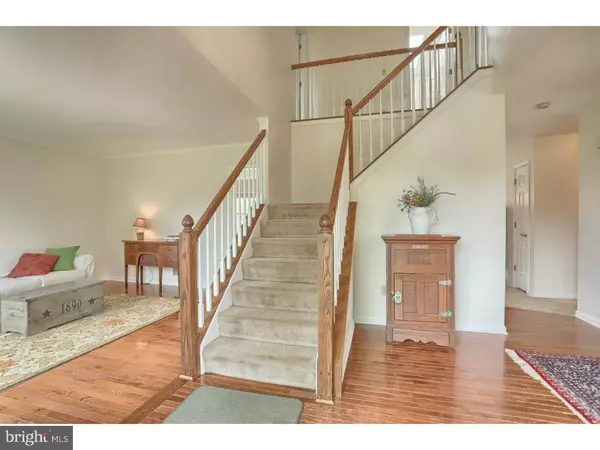$290,000
$299,000
3.0%For more information regarding the value of a property, please contact us for a free consultation.
3 Beds
3 Baths
1,930 SqFt
SOLD DATE : 08/15/2016
Key Details
Sold Price $290,000
Property Type Single Family Home
Sub Type Detached
Listing Status Sold
Purchase Type For Sale
Square Footage 1,930 sqft
Price per Sqft $150
Subdivision Cross Creek
MLS Listing ID 1003575089
Sold Date 08/15/16
Style Colonial
Bedrooms 3
Full Baths 2
Half Baths 1
HOA Y/N N
Abv Grd Liv Area 1,930
Originating Board TREND
Year Built 1995
Annual Tax Amount $6,527
Tax Year 2016
Lot Size 0.867 Acres
Acres 0.87
Lot Dimensions 0X0
Property Description
Great location! Beautiful views! A brick walkway lead you to the home where you step into the two story foyer. The dining and formal living room are bright and spacious, both with new hardwood floors. New flooring continues to the eat-in kitchen which also has updated appliances and breakfast area. Right off the kitchen is the family room, perfect for relaxing in front of the fire place. If you prefer the outdoors, step out onto the deck and enjoy the views of one of the best lots in the neighborhood complete with professional landscaping. Upstairs the master bedroom is complete with a full bath and walk-in closet. There are two generously sized bedrooms and a second full bathroom on this level as well. Optional 4th bedroom, play area, or office could be used in the finished basement. The entire interior of the home has been freshly painted and there is no HOA fees! This well maintained home is conveniently located just minutes from Rt/ 322 with quick access to the 30 bypass. Seller is offering a free one year home warranty to the lucky buyer!
Location
State PA
County Chester
Area West Brandywine Twp (10329)
Zoning R3
Rooms
Other Rooms Living Room, Dining Room, Primary Bedroom, Bedroom 2, Kitchen, Family Room, Bedroom 1, Laundry, Attic
Basement Full, Fully Finished
Interior
Interior Features Primary Bath(s), Butlers Pantry, Skylight(s), Ceiling Fan(s), Kitchen - Eat-In
Hot Water Electric
Heating Propane, Forced Air, Programmable Thermostat
Cooling Central A/C
Flooring Wood, Fully Carpeted, Vinyl
Fireplaces Number 1
Fireplaces Type Brick
Equipment Cooktop, Oven - Self Cleaning, Dishwasher, Built-In Microwave
Fireplace Y
Appliance Cooktop, Oven - Self Cleaning, Dishwasher, Built-In Microwave
Heat Source Bottled Gas/Propane
Laundry Basement
Exterior
Exterior Feature Deck(s)
Garage Spaces 5.0
Utilities Available Cable TV
Water Access N
Roof Type Pitched,Shingle
Accessibility None
Porch Deck(s)
Attached Garage 2
Total Parking Spaces 5
Garage Y
Building
Lot Description Level, Front Yard, Rear Yard, SideYard(s)
Story 2
Foundation Concrete Perimeter
Sewer On Site Septic
Water Public
Architectural Style Colonial
Level or Stories 2
Additional Building Above Grade
Structure Type Cathedral Ceilings,9'+ Ceilings
New Construction N
Schools
High Schools Coatesville Area Senior
School District Coatesville Area
Others
Senior Community No
Tax ID 29-04 -0266
Ownership Fee Simple
Read Less Info
Want to know what your home might be worth? Contact us for a FREE valuation!

Our team is ready to help you sell your home for the highest possible price ASAP

Bought with Erica Lundmark • BHHS Fox & Roach-Exton
"My job is to find and attract mastery-based agents to the office, protect the culture, and make sure everyone is happy! "







