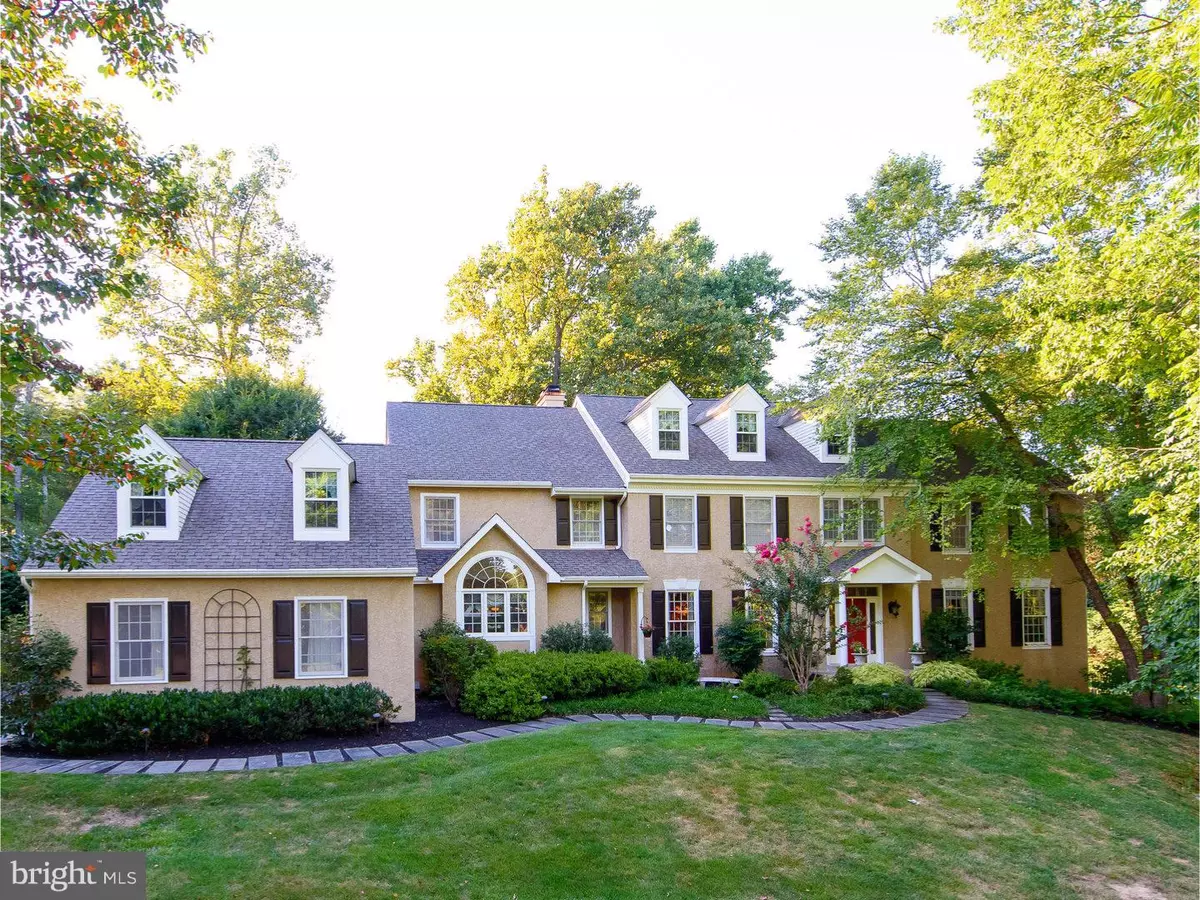$925,000
$1,025,000
9.8%For more information regarding the value of a property, please contact us for a free consultation.
5 Beds
6 Baths
9,101 SqFt
SOLD DATE : 03/17/2017
Key Details
Sold Price $925,000
Property Type Single Family Home
Sub Type Detached
Listing Status Sold
Purchase Type For Sale
Square Footage 9,101 sqft
Price per Sqft $101
Subdivision Whitehorse
MLS Listing ID 1003574967
Sold Date 03/17/17
Style Traditional
Bedrooms 5
Full Baths 4
Half Baths 2
HOA Y/N N
Abv Grd Liv Area 6,901
Originating Board TREND
Year Built 1999
Annual Tax Amount $14,563
Tax Year 2017
Lot Size 2.300 Acres
Acres 2.86
Lot Dimensions 00X00
Property Description
Do your clients want INSTANT Equity? This home is a STEAL of a DEAL with this Major Price Reduction! Listed WAY below appraised value. Even the Stucco Inspection is Complete! You will love driving into the Prestigious Whitehorse development located in the sought after Great Valley School District. You can't help but notice the true pride of ownership with every home you pass. This exquisite expanded Charlestown home on it's over 2 acre secluded corner lot, offers beautifully landscaped grounds...a true entertainers dream, including waterfall, coy pond and custom designed patios. As you enter the front door the two story stairwell with a wall of windows, draws you in. Off of the oversized foyer are the professionally decorated formal living and dining rooms. An abundance of natural light along with custom mill work throughout. Private office with custom Cherry cabinets and desk. The spacious kitchen connects to the wet bar, butlers pantry and the inviting Gathering room with wall to ceiling sliding glass doors opening to the gorgeous patio. This area shares a fireplace with the two story family room. The second floor can be accessed from the main stairwell or back stairs off of kitchen. The Luxurious master retreat w/ tray ceiling, his walk in California closet and her custom California closet/dressing room. Upper level also includes 2 full baths and 3 bedrooms. Off to the walkout lower level where you will find a gym, hobby room, 3 storage rooms, In law suite with full bath, kitchen and a large great room. Extra's are: Built in outdoor cooking area, multi level limestone patios, 3 car garage with mud room, main floor has front and back powder rooms, 2 newer HE HVAC systems, new hot water heater and surround sound in family room. Lots of outdoor lighting. Too many upgrades to mention. Seller has provided a list of extra's and improvements. Home has recently been appraised.
Location
State PA
County Chester
Area Charlestown Twp (10335)
Zoning FR
Rooms
Other Rooms Living Room, Dining Room, Primary Bedroom, Bedroom 2, Bedroom 3, Kitchen, Family Room, Bedroom 1, In-Law/auPair/Suite, Laundry, Other, Attic
Basement Full, Outside Entrance, Fully Finished
Interior
Interior Features Primary Bath(s), Kitchen - Island, Butlers Pantry, Ceiling Fan(s), Stain/Lead Glass, Sprinkler System, 2nd Kitchen, Wet/Dry Bar, Dining Area
Hot Water Natural Gas
Heating Gas, Forced Air
Cooling Central A/C
Flooring Wood, Fully Carpeted
Fireplaces Number 1
Equipment Cooktop, Oven - Wall, Oven - Double, Oven - Self Cleaning, Dishwasher, Refrigerator, Disposal
Fireplace Y
Appliance Cooktop, Oven - Wall, Oven - Double, Oven - Self Cleaning, Dishwasher, Refrigerator, Disposal
Heat Source Natural Gas
Laundry Main Floor
Exterior
Exterior Feature Patio(s)
Garage Spaces 6.0
Utilities Available Cable TV
Waterfront N
Roof Type Shingle
Accessibility None
Porch Patio(s)
Parking Type Driveway, Attached Garage
Attached Garage 3
Total Parking Spaces 6
Garage Y
Building
Lot Description Corner, Level, Trees/Wooded, Front Yard, Rear Yard, SideYard(s)
Story 3+
Foundation Concrete Perimeter
Sewer On Site Septic
Water Public
Architectural Style Traditional
Level or Stories 3+
Additional Building Above Grade, Below Grade
Structure Type Cathedral Ceilings,9'+ Ceilings
New Construction N
Schools
Elementary Schools Charlestown
Middle Schools Great Valley
High Schools Great Valley
School District Great Valley
Others
Senior Community No
Tax ID 35-04 -0138.3500
Ownership Fee Simple
Security Features Security System
Acceptable Financing Conventional
Listing Terms Conventional
Financing Conventional
Read Less Info
Want to know what your home might be worth? Contact us for a FREE valuation!

Our team is ready to help you sell your home for the highest possible price ASAP

Bought with Lauren Everett • RE/MAX Main Line-Paoli

"My job is to find and attract mastery-based agents to the office, protect the culture, and make sure everyone is happy! "







