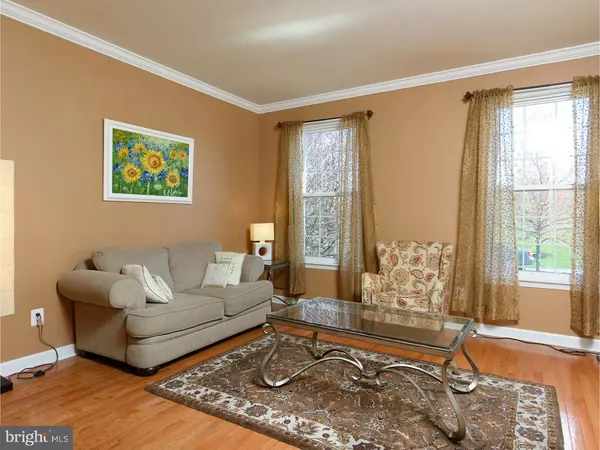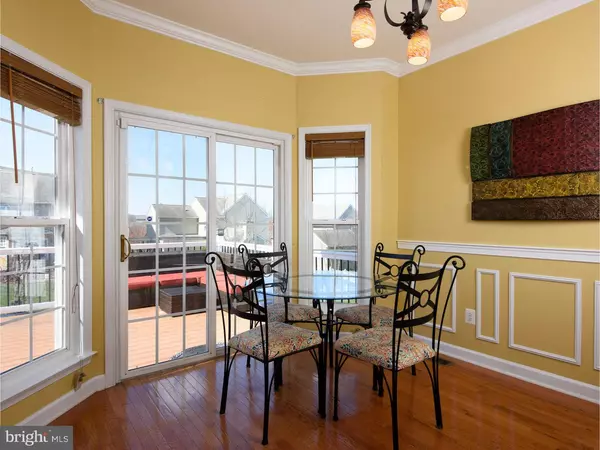$357,000
$356,900
For more information regarding the value of a property, please contact us for a free consultation.
4 Beds
3 Baths
2,310 SqFt
SOLD DATE : 06/17/2016
Key Details
Sold Price $357,000
Property Type Single Family Home
Sub Type Detached
Listing Status Sold
Purchase Type For Sale
Square Footage 2,310 sqft
Price per Sqft $154
Subdivision Ridglea
MLS Listing ID 1003574173
Sold Date 06/17/16
Style Colonial
Bedrooms 4
Full Baths 2
Half Baths 1
HOA Fees $42/ann
HOA Y/N Y
Abv Grd Liv Area 2,310
Originating Board TREND
Year Built 2004
Annual Tax Amount $5,710
Tax Year 2016
Lot Size 7,301 Sqft
Acres 0.17
Lot Dimensions 0X0
Property Description
The best value in Ridglea is priced to sell! This highly upgraded and extremely well maintained 4 Bedroom, 2 1/2 Bathroom home is located on one of the premier lots in Ridglea. The spacious main level features 9 foot ceilings, crown moulding, wainscoting, hardwood floors, a Kitchen with upgraded cabinets, stainless appliances, granite countertops, tile back splash and breakfast bar. There is also a Breakfast Room, large Living Room, Dining Room, Laundry Room and Powder Room, as well as wonderful crown moulding and wainscoting. The 2nd level also features hardwood floors, a luxurious Master Suite with full Bathroom, Soaking Tub, Stall Shower and fitted, walk-in closets. There are also 3 additional Bedrooms and another full Bathroom. The enormous, walk-out Basement offers additional storage or living space. Outside this prime lot is preserved land, overing natural, beautiful views. The rear of the flat property features a large, maintenance-free deck, a patio, maintenance-free fence, and gardens featuring fruit bearing trees. Located near major transportation, wonderful restaurants, shopping and entertainment...This home has it all! A few of the reasons this home is so special? Kitchen: ? Upgraded cabinets ? Granite countertops ? Travertine backsplash with decorative accents ? Stainless steel appliances Master Suite: ? Custom closet system in master bedroom closet Throughout: ? Hardwood floors ? Recess lighting in kitchen, family room, master bedroom, master bath and common bath, upstairs foyer ? High end light fixtures ? Crown molding and chair rail ? Ceiling fans in all rooms ? House has centralized iron filter, humidifier and electrical surge protector ? Preventively and proactively radon remediator ? Accent runner on the stairs ? Concealed wiring for audio and video in the family room ? All closets are walk in ? Walkout basement with window ? Structural upgrade of waterproofing in the basement walls during construction (basement has never had water issues) ? Pre-wired for ADT security system Exterior: ? Huge, maintenance free deck with upgraded balusters, stairs and lighting ? Stone patio with sitting wall ? Retaining wall in the garden for vegetable garden ? Maintenance free fence ? Open space in front of the house ? Open square right next to the house ? Professionally maintained lawn and house ? Upgraded exterior lighting ? Large, flat backyard ? Brick front house ? Backyard landscaping with fruit and flower trees
Location
State PA
County Chester
Area South Coventry Twp (10320)
Zoning RES
Rooms
Other Rooms Living Room, Dining Room, Primary Bedroom, Bedroom 2, Bedroom 3, Kitchen, Family Room, Bedroom 1, Laundry
Basement Full, Unfinished, Outside Entrance
Interior
Interior Features Primary Bath(s), Butlers Pantry, Ceiling Fan(s), Stall Shower, Dining Area
Hot Water Electric
Heating Gas, Forced Air
Cooling Central A/C
Flooring Wood, Tile/Brick
Fireplaces Number 1
Fireplaces Type Stone
Equipment Cooktop, Built-In Range, Oven - Wall, Dishwasher, Refrigerator, Disposal, Built-In Microwave
Fireplace Y
Appliance Cooktop, Built-In Range, Oven - Wall, Dishwasher, Refrigerator, Disposal, Built-In Microwave
Heat Source Natural Gas
Laundry Main Floor
Exterior
Exterior Feature Deck(s), Patio(s)
Parking Features Garage Door Opener
Garage Spaces 4.0
Utilities Available Cable TV
Water Access N
Roof Type Pitched,Shingle
Accessibility None
Porch Deck(s), Patio(s)
Attached Garage 2
Total Parking Spaces 4
Garage Y
Building
Lot Description Level, Open, Front Yard, Rear Yard
Story 2
Sewer Public Sewer
Water Public
Architectural Style Colonial
Level or Stories 2
Additional Building Above Grade
Structure Type 9'+ Ceilings
New Construction N
Schools
Elementary Schools West Vincent
Middle Schools Owen J Roberts
High Schools Owen J Roberts
School District Owen J Roberts
Others
HOA Fee Include Common Area Maintenance,Snow Removal,Trash
Senior Community No
Tax ID 20-04 -0255
Ownership Fee Simple
Security Features Security System
Read Less Info
Want to know what your home might be worth? Contact us for a FREE valuation!

Our team is ready to help you sell your home for the highest possible price ASAP

Bought with Randall J Stoltzfus • RE/MAX Action Associates
"My job is to find and attract mastery-based agents to the office, protect the culture, and make sure everyone is happy! "







