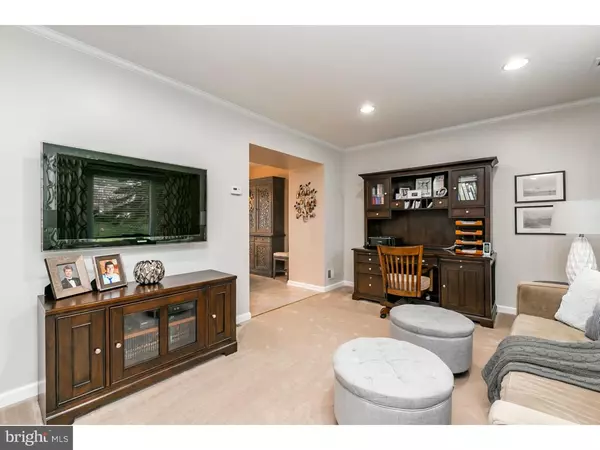$290,000
$302,000
4.0%For more information regarding the value of a property, please contact us for a free consultation.
3 Beds
2 Baths
1,576 SqFt
SOLD DATE : 06/08/2016
Key Details
Sold Price $290,000
Property Type Single Family Home
Sub Type Detached
Listing Status Sold
Purchase Type For Sale
Square Footage 1,576 sqft
Price per Sqft $184
Subdivision Victoria Crossing
MLS Listing ID 1003574079
Sold Date 06/08/16
Style Colonial
Bedrooms 3
Full Baths 1
Half Baths 1
HOA Fees $21/ann
HOA Y/N Y
Abv Grd Liv Area 1,576
Originating Board TREND
Year Built 1981
Annual Tax Amount $3,950
Tax Year 2016
Lot Size 5,804 Sqft
Acres 0.13
Property Description
You'll fall in love with this beautifully updated 3 bedroom 1.1 bathroom single home in Victoria Crossing. The open and versatile floor plan allows for flexible living. The exterior has been adorned with Premium BellaStone & CedarTech siding with Neopor Insulated Foam. Enter the new fiberglass custom front door into the foyer and feel the new tile flooring under your feet. The living room features a bay window, brand new carpeting and crown molding. The wall between the kitchen and dining room has been removed to create a modern open concept. The kitchen also features updated cabinetry, a moveable island with butcher block top, marble subway tile backsplash and a sliding door with built-in blinds. Adjacent to the kitchen is an enormous family room that is blanketed in sunlight from the multiple windows. Speaking of windows, these are all ThermoPro Double Hung replacement windows! Upstairs, you will find a well-appointed master bedroom with a walk-in closet that can be converted into a master bathroom. Two additional generously sized bedrooms and a full bathroom, all with new flooring, round out his floor. The full, finished basement offers additional living space with multiple "hidden" closets and built-in shelving and entertainment center to keep things neat and organized. The flat, fenced in rear yard is perfect for little ones or your furry friends. Enjoy summer BBQ's on the oversized composite and wood deck. Located minutes from major routes, West Chester Boro, shopping and dining, this is one that you want to see to believe.
Location
State PA
County Chester
Area West Bradford Twp (10350)
Zoning R1
Rooms
Other Rooms Living Room, Dining Room, Primary Bedroom, Bedroom 2, Kitchen, Family Room, Bedroom 1, Laundry, Attic
Basement Full, Fully Finished
Interior
Interior Features Kitchen - Island, Ceiling Fan(s), Kitchen - Eat-In
Hot Water Electric
Heating Electric, Forced Air
Cooling Central A/C
Flooring Fully Carpeted, Vinyl, Tile/Brick
Equipment Energy Efficient Appliances
Fireplace N
Window Features Energy Efficient,Replacement
Appliance Energy Efficient Appliances
Heat Source Electric
Laundry Main Floor
Exterior
Exterior Feature Deck(s)
Garage Spaces 3.0
Utilities Available Cable TV
Water Access N
Roof Type Pitched,Shingle
Accessibility None
Porch Deck(s)
Attached Garage 1
Total Parking Spaces 3
Garage Y
Building
Lot Description Level, Open, Front Yard, Rear Yard, SideYard(s)
Story 2
Foundation Concrete Perimeter
Sewer Public Sewer
Water Public
Architectural Style Colonial
Level or Stories 2
Additional Building Above Grade
New Construction N
Schools
School District Downingtown Area
Others
HOA Fee Include Common Area Maintenance
Senior Community No
Tax ID 50-05A-0159
Ownership Fee Simple
Acceptable Financing Conventional, VA, FHA 203(b)
Listing Terms Conventional, VA, FHA 203(b)
Financing Conventional,VA,FHA 203(b)
Read Less Info
Want to know what your home might be worth? Contact us for a FREE valuation!

Our team is ready to help you sell your home for the highest possible price ASAP

Bought with Michael P Ciunci • Keller Williams Real Estate -Exton
"My job is to find and attract mastery-based agents to the office, protect the culture, and make sure everyone is happy! "







