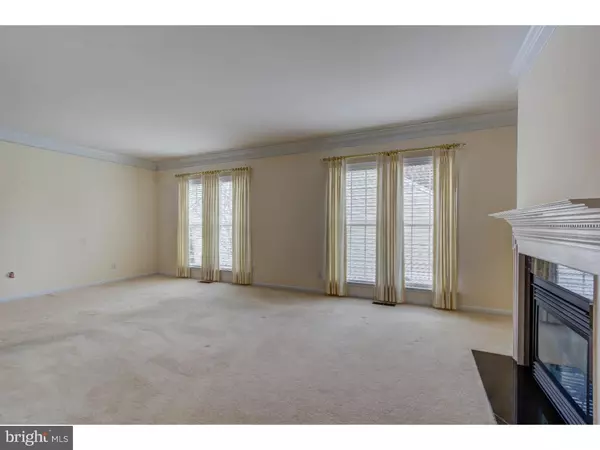$485,000
$489,000
0.8%For more information regarding the value of a property, please contact us for a free consultation.
3 Beds
3 Baths
3,439 SqFt
SOLD DATE : 04/29/2016
Key Details
Sold Price $485,000
Property Type Single Family Home
Sub Type Detached
Listing Status Sold
Purchase Type For Sale
Square Footage 3,439 sqft
Price per Sqft $141
Subdivision Traditions At Long
MLS Listing ID 1003573107
Sold Date 04/29/16
Style Traditional
Bedrooms 3
Full Baths 2
Half Baths 1
HOA Fees $220/mo
HOA Y/N Y
Abv Grd Liv Area 3,439
Originating Board TREND
Year Built 2002
Annual Tax Amount $7,686
Tax Year 2016
Lot Size 7,946 Sqft
Acres 0.18
Property Description
This highly sought after Laurel model is truly one-of-a-kind with builder modifications and a revised floorplan done by Pulte for this original buyer in Traditions at Longwood, a 55+ active-adult community. Situated on a corner lot, this 3BR 2.5Bath home offers great views from 2 floors and 3 sides and is a short walk to the clubhouse, pool, tennis courts, gym and swan pond. Upon entering the home, you pass the study, which offers hardwood floors and a bump out for additional space and a western exposure. Next, the vaulted entrance and hardwood floored hallway lead to a large and inviting LR with a gas fireplace and ample wall space for art or a wall-mounted TV. Adjacent to the open DR with hardwood floors and kitchen (with cherry cabinetry) sits a tiled sun room with eastern exposure and a sliding door leading to the attached deck boasting views of the pond and clubhouse. The first floor MBR offers an en-suite bathroom, a glass-enclosed shower, tub and walk-in closet. Completing the main level is a powder room, laundry room/mud room, two storage closets, a coat closet and entry to the attached two-car garage. Upstairs, the cozy FR offers a second gas fireplace, built-in bookcase, and an eastern exposure with a view of the swan pond with Portia & Frick. In addition there are 2 upstairs BRs and 1 full bath, and also a large unfinished walk-in storage space/attic attached to BR2. This insulated space can easily be transformed into a huge walk-in closet. Also, the unfinished basement can be converted into an exercise area, wine cellar, home theater, etc. Your imagination can make this happen!
Location
State PA
County Chester
Area East Marlborough Twp (10361)
Zoning RB
Direction West
Rooms
Other Rooms Living Room, Dining Room, Primary Bedroom, Bedroom 2, Kitchen, Family Room, Bedroom 1, Other, Attic
Basement Full, Unfinished
Interior
Interior Features Primary Bath(s), Butlers Pantry
Hot Water Natural Gas
Heating Gas, Forced Air
Cooling Central A/C
Flooring Wood, Fully Carpeted, Tile/Brick
Fireplaces Number 2
Fireplaces Type Gas/Propane
Equipment Cooktop, Built-In Range, Oven - Wall, Oven - Self Cleaning, Dishwasher, Refrigerator, Disposal, Built-In Microwave
Fireplace Y
Appliance Cooktop, Built-In Range, Oven - Wall, Oven - Self Cleaning, Dishwasher, Refrigerator, Disposal, Built-In Microwave
Heat Source Natural Gas
Laundry Main Floor
Exterior
Exterior Feature Deck(s)
Garage Inside Access, Garage Door Opener
Garage Spaces 4.0
Amenities Available Swimming Pool, Tennis Courts, Club House
Waterfront N
Water Access N
Roof Type Pitched,Shingle
Accessibility None
Porch Deck(s)
Parking Type Driveway, Attached Garage, Other
Attached Garage 2
Total Parking Spaces 4
Garage Y
Building
Lot Description Corner, Front Yard, Rear Yard, SideYard(s)
Story 2
Foundation Concrete Perimeter
Sewer Public Sewer
Water Public
Architectural Style Traditional
Level or Stories 2
Additional Building Above Grade
Structure Type High
New Construction N
Schools
School District Unionville-Chadds Ford
Others
Pets Allowed Y
HOA Fee Include Pool(s),Common Area Maintenance,Lawn Maintenance,Snow Removal,Trash,Health Club
Senior Community Yes
Tax ID 61-05 -0048.7500
Ownership Fee Simple
Pets Description Case by Case Basis
Read Less Info
Want to know what your home might be worth? Contact us for a FREE valuation!

Our team is ready to help you sell your home for the highest possible price ASAP

Bought with Thomas C Cramp • Wagner Real Estate

"My job is to find and attract mastery-based agents to the office, protect the culture, and make sure everyone is happy! "







