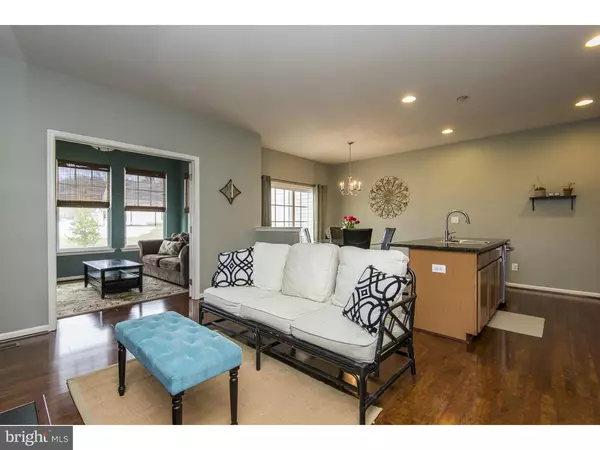$219,100
$219,100
For more information regarding the value of a property, please contact us for a free consultation.
3 Beds
2 Baths
1,708 SqFt
SOLD DATE : 07/20/2016
Key Details
Sold Price $219,100
Property Type Townhouse
Sub Type Interior Row/Townhouse
Listing Status Sold
Purchase Type For Sale
Square Footage 1,708 sqft
Price per Sqft $128
Subdivision Carillon
MLS Listing ID 1003573061
Sold Date 07/20/16
Style Traditional
Bedrooms 3
Full Baths 1
Half Baths 1
HOA Fees $125/mo
HOA Y/N Y
Abv Grd Liv Area 1,708
Originating Board TREND
Year Built 2010
Annual Tax Amount $5,176
Tax Year 2016
Lot Size 2,600 Sqft
Acres 0.06
Lot Dimensions 0X0
Property Description
Situated on one of the premium lots in the beautiful Carillon development in historic Avondale, this impeccably styled, 3BR/1.5BA move-in ready residence offers the best of interior new construction amenities with a coveted location, complete with a club house and pool, perfect for summer BBQs and activities, convenient access to nearby shopping areas and recreational opportunities. The main level of this luxury, two-story Townhome offers spacious interior living spaces designed with 9ft ceilings to maximize the open flow and natural lighting. The very stylish eat-in kitchen features granite countertops, breakfast bar, pantry, new stainless steel dishwasher, and stainless French-door refrigerator. Additional dining is provided by the breakfast area or one may dine outside on the stone patio, perfect for all-season entertaining. The main level continues with the living room, with gas fireplace, sunroom addition with French-doors, powder room, and access to one-car garage. The second level continues the open floor plan, with three sizeable bedrooms and one full bath. Highlighted by a tray ceiling, the Master Suite offers en-suite access to the full bath, with dual vanities, and a spacious walk-in closet. The upper-level laundry area provides convenient access for household chores with the spacious open landing area offering opportunities for an office or playroom area. Additional storage opportunities are available in the full basement or one-car attached garage. Snow removal, lawn care and access to the pool are all included in this very affordable community association. Excellent proximity to travel routes including Route 1 Bypass, Route 421, and DE Route 7. Make your appointment today to tour this move-in ready home in a fantastic location!
Location
State PA
County Chester
Area Avondale Boro (10304)
Zoning R1
Rooms
Other Rooms Living Room, Dining Room, Primary Bedroom, Bedroom 2, Kitchen, Family Room, Bedroom 1, Other
Basement Full, Unfinished
Interior
Interior Features Kitchen - Island, Butlers Pantry, Kitchen - Eat-In
Hot Water Electric
Heating Gas, Forced Air
Cooling Central A/C
Fireplaces Number 1
Fireplaces Type Gas/Propane
Equipment Cooktop, Dishwasher, Built-In Microwave
Fireplace Y
Appliance Cooktop, Dishwasher, Built-In Microwave
Heat Source Natural Gas
Laundry Upper Floor
Exterior
Exterior Feature Patio(s)
Garage Spaces 1.0
Amenities Available Swimming Pool
Water Access N
Accessibility None
Porch Patio(s)
Attached Garage 1
Total Parking Spaces 1
Garage Y
Building
Story 2
Sewer Public Sewer
Water Public
Architectural Style Traditional
Level or Stories 2
Additional Building Above Grade
Structure Type 9'+ Ceilings
New Construction N
Schools
Elementary Schools Avon Grove
Middle Schools Fred S. Engle
High Schools Avon Grove
School District Avon Grove
Others
HOA Fee Include Pool(s),Lawn Maintenance,Snow Removal
Senior Community No
Tax ID 04-01 -0077.2500
Ownership Fee Simple
Read Less Info
Want to know what your home might be worth? Contact us for a FREE valuation!

Our team is ready to help you sell your home for the highest possible price ASAP

Bought with Vanessa M Horne • BHHS Fox & Roach-Chadds Ford
"My job is to find and attract mastery-based agents to the office, protect the culture, and make sure everyone is happy! "







