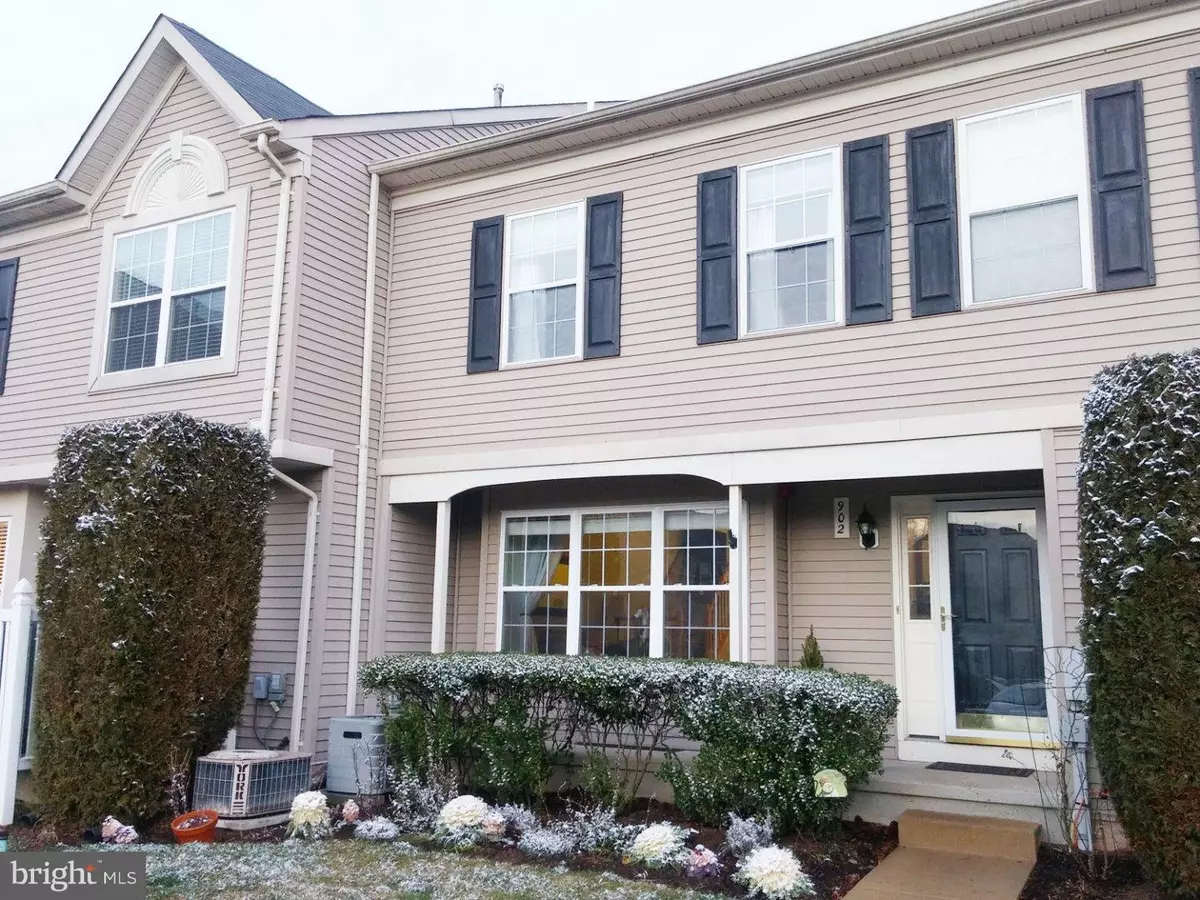$204,900
$209,900
2.4%For more information regarding the value of a property, please contact us for a free consultation.
2 Beds
3 Baths
1,258 SqFt
SOLD DATE : 04/01/2016
Key Details
Sold Price $204,900
Property Type Townhouse
Sub Type Interior Row/Townhouse
Listing Status Sold
Purchase Type For Sale
Square Footage 1,258 sqft
Price per Sqft $162
Subdivision Kimberton Greene
MLS Listing ID 1003572885
Sold Date 04/01/16
Style Colonial
Bedrooms 2
Full Baths 2
Half Baths 1
HOA Fees $230/mo
HOA Y/N N
Abv Grd Liv Area 1,258
Originating Board TREND
Year Built 1998
Annual Tax Amount $3,761
Tax Year 2016
Lot Size 0.283 Acres
Acres 0.28
Lot Dimensions 0 X 0
Property Description
LUXURIOUS townhome with keyless entry, finished basement and Brazilian Koa hardwood floors that HAVE to be SEEN to truly appreciate their quality (comes with a 100 year warranty). The spacious and bright Living Room opens to the elegant Dining Room for formal occasions and offers brand new carpet. Kitchen flaunts GRANITE countertops, deep stainless steel sink, new oil rubbed bronze hardware, a new Bosch dishwasher, and over cabinet lighting. The second floor hallway leads to the IMPECCABLE master suite. Walk-in closet boasts a custom system & organizer. Master bath has been remodeled with granite countertops, vanity, flooring, mirror and new fixtures. The nice size second bedroom also offers a custom closet system and the attached bath has also been remodeled. The shower stall has been replaced with a bathtub and a new vanity, mirror, light fixture and new flooring. Custom double cell blackout shades in both bedrooms. A convenient second floor laundry area makes life easy. The finished high ceiling basement serves as a SPACIOUS guest suite. Large storage area completes the basement level. This home is maintenance free with a newer (2014) $8000 HVAC air conditioner/ furnace and water heater (2011). Enjoy Kimberton Greene's beautiful landscaping, roof maintenance, and snow removal. This GORGEOUS community offers other great amenities including a clubhouse, pool, tennis courts, walking trail and playground, all while being conveniently located near 202, I-76, 422 and great shopping & dining of downtown Phoenixville! CBUSAAL
Location
State PA
County Chester
Area East Pikeland Twp (10326)
Zoning R3
Rooms
Other Rooms Living Room, Dining Room, Primary Bedroom, Kitchen, Family Room, Bedroom 1, Attic
Basement Full
Interior
Interior Features Primary Bath(s), Butlers Pantry, Sprinkler System
Hot Water Natural Gas
Heating Gas, Forced Air
Cooling Central A/C
Flooring Wood, Fully Carpeted, Vinyl, Tile/Brick
Equipment Oven - Self Cleaning, Dishwasher
Fireplace N
Appliance Oven - Self Cleaning, Dishwasher
Heat Source Natural Gas
Laundry Upper Floor
Exterior
Exterior Feature Patio(s)
Utilities Available Cable TV
Amenities Available Swimming Pool, Tennis Courts
Water Access N
Roof Type Shingle
Accessibility None
Porch Patio(s)
Garage N
Building
Story 2
Sewer Public Sewer
Water Public
Architectural Style Colonial
Level or Stories 2
Additional Building Above Grade
New Construction N
Schools
Elementary Schools East Pikeland
Middle Schools Phoenixville Area
High Schools Phoenixville Area
School District Phoenixville Area
Others
HOA Fee Include Pool(s),Common Area Maintenance,Ext Bldg Maint,Snow Removal,Trash
Senior Community No
Tax ID 26-02 -0438
Ownership Fee Simple
Acceptable Financing Conventional, VA, FHA 203(b)
Listing Terms Conventional, VA, FHA 203(b)
Financing Conventional,VA,FHA 203(b)
Read Less Info
Want to know what your home might be worth? Contact us for a FREE valuation!

Our team is ready to help you sell your home for the highest possible price ASAP

Bought with Dawn M Myers • RE/MAX Action Associates
"My job is to find and attract mastery-based agents to the office, protect the culture, and make sure everyone is happy! "







