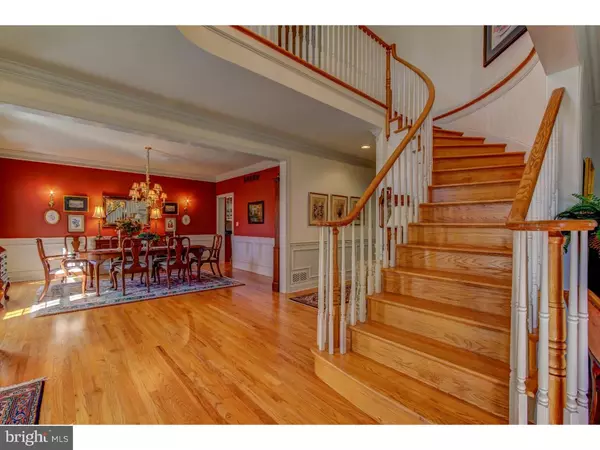$762,500
$795,000
4.1%For more information regarding the value of a property, please contact us for a free consultation.
5 Beds
4 Baths
5,175 SqFt
SOLD DATE : 04/11/2016
Key Details
Sold Price $762,500
Property Type Single Family Home
Sub Type Detached
Listing Status Sold
Purchase Type For Sale
Square Footage 5,175 sqft
Price per Sqft $147
Subdivision Wickersham Estates
MLS Listing ID 1003571855
Sold Date 04/11/16
Style Traditional
Bedrooms 5
Full Baths 3
Half Baths 1
HOA Fees $29/ann
HOA Y/N Y
Abv Grd Liv Area 5,175
Originating Board TREND
Year Built 2002
Annual Tax Amount $14,028
Tax Year 2016
Lot Size 1.100 Acres
Acres 1.1
Lot Dimensions 0 X 0
Property Description
Nestled on the crest of a gentle knoll is the only home available in the highly sought after community of Wickersham Estates. The quiet location is ideal for access to Routes 1 and 52 for travel to all points of the compass, plus convenient to the nationally ranked Unionville-Chadds Ford schools, shopping, and all of the festivities at Longwood Gardens and in the Borough of Kennett Square. The main level of this five- bedroom home has hardwood floors in the entry hall, living room, dining room, kitchen, morning room and powder room. The 2013 updated kitchen will delight the chef: granite counters, Bosch stainless steel double wall ovens, dishwasher, refrigerator, and propane island cook top. A granite-topped center island with stool overhang allows the guests to keep the chef company. There are 42-inch cherry cabinets, some with glass fronts, plus a pantry for ample storage. The large morning room creates a sunny area for informal dining. Home working space is provided by the office which is secluded from the living room and family room by French doors. The triple arched window in the vaulted-ceiling family room illuminates even the dreariest days. The Master suite has a separate sitting room that can be a welcome retreat or another office. Relax in the master bath Jacuzzi or the adjacent tile shower with glass enclosure. Four other bedrooms and 2 full baths complete the second floor, which can be accessed by either the front or rear staircase. The back paver patio is surrounded by mature plantings for privacy. In the near future you will be able to see Longwood fireworks from your yard! Your investment is protected with a remediated and warranted stucco system.
Location
State PA
County Chester
Area East Marlborough Twp (10361)
Zoning RB
Direction South
Rooms
Other Rooms Living Room, Dining Room, Primary Bedroom, Bedroom 2, Bedroom 3, Kitchen, Family Room, Bedroom 1, Other, Attic
Basement Full, Unfinished
Interior
Interior Features Primary Bath(s), Kitchen - Island, Butlers Pantry, Ceiling Fan(s), Stall Shower, Dining Area
Hot Water Propane
Heating Propane, Forced Air
Cooling Central A/C
Flooring Wood, Fully Carpeted, Tile/Brick
Fireplaces Number 2
Fireplaces Type Marble, Stone, Gas/Propane
Equipment Cooktop, Oven - Wall, Oven - Double, Oven - Self Cleaning, Dishwasher, Disposal, Built-In Microwave
Fireplace Y
Appliance Cooktop, Oven - Wall, Oven - Double, Oven - Self Cleaning, Dishwasher, Disposal, Built-In Microwave
Heat Source Bottled Gas/Propane
Laundry Main Floor
Exterior
Exterior Feature Patio(s), Porch(es)
Garage Inside Access, Garage Door Opener
Garage Spaces 6.0
Waterfront N
Water Access N
Roof Type Pitched,Shingle
Accessibility None
Porch Patio(s), Porch(es)
Parking Type Attached Garage, Other
Attached Garage 3
Total Parking Spaces 6
Garage Y
Building
Lot Description Corner, Irregular, Sloping
Story 2
Foundation Concrete Perimeter
Sewer On Site Septic
Water Well
Architectural Style Traditional
Level or Stories 2
Additional Building Above Grade
Structure Type Cathedral Ceilings
New Construction N
Schools
Elementary Schools Pocopson
Middle Schools Charles F. Patton
High Schools Unionville
School District Unionville-Chadds Ford
Others
HOA Fee Include Common Area Maintenance
Senior Community No
Tax ID 61-06 -0036.2100
Ownership Fee Simple
Security Features Security System
Acceptable Financing Conventional
Listing Terms Conventional
Financing Conventional
Read Less Info
Want to know what your home might be worth? Contact us for a FREE valuation!

Our team is ready to help you sell your home for the highest possible price ASAP

Bought with Tina L Collins • BHHS Fox & Roach-Kennett Sq

"My job is to find and attract mastery-based agents to the office, protect the culture, and make sure everyone is happy! "







