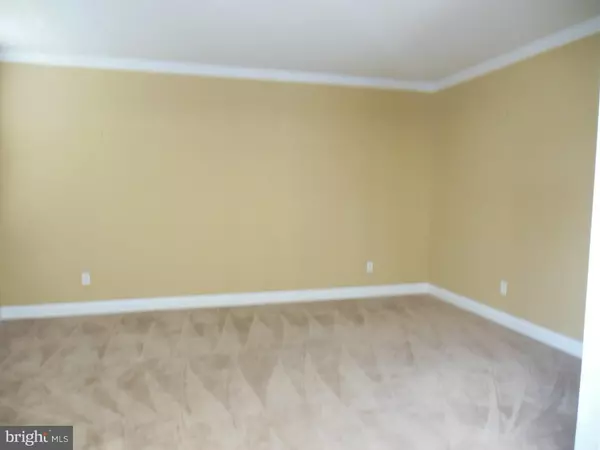$255,000
$285,000
10.5%For more information regarding the value of a property, please contact us for a free consultation.
4 Beds
3 Baths
3,819 SqFt
SOLD DATE : 12/30/2016
Key Details
Sold Price $255,000
Property Type Single Family Home
Sub Type Detached
Listing Status Sold
Purchase Type For Sale
Square Footage 3,819 sqft
Price per Sqft $66
Subdivision Manchester Farms
MLS Listing ID 1003571351
Sold Date 12/30/16
Style Colonial
Bedrooms 4
Full Baths 2
Half Baths 1
HOA Fees $7/ann
HOA Y/N Y
Abv Grd Liv Area 3,819
Originating Board TREND
Year Built 2005
Annual Tax Amount $9,159
Tax Year 2016
Lot Size 0.584 Acres
Acres 0.58
Lot Dimensions 0X0X
Property Description
THIS IS A SHORT SALE: Will take some time to negotiate, 2 mortgage companies involved. Buyer is responsible for tax certifications. Short Sale addendum to be a minimum of 120 days. Title is through Sage Premier Settlements. Inspections must be completed within 15 days of signed AOS. Being Sold as-is. This is a Fantastic Corner Lot in the popular Manchester Farms Development. Yes I do need some TLC, but not much! Front door entry with hardwood floors, Living Rm, Dining Rm, Office, 2 story family rm, large eat-in kitchen with SS appliances, first floor laundry and powder room. Upstairs are 4 bedrooms and 2 full baths. Walk out basement begging to be finished. 200AMP service, dual zoned heating. Buyers pay 1% fee to Ward & Taylor, LLC for SS negotiations. Schedule A Tour TODAY!
Location
State PA
County Chester
Area East Fallowfield Twp (10347)
Zoning R3
Rooms
Other Rooms Living Room, Dining Room, Primary Bedroom, Bedroom 2, Bedroom 3, Kitchen, Family Room, Bedroom 1, Laundry, Other
Basement Full, Unfinished, Outside Entrance
Interior
Interior Features Primary Bath(s), Kitchen - Island, Butlers Pantry, Kitchen - Eat-In
Hot Water Natural Gas
Heating Gas, Forced Air
Cooling Central A/C
Flooring Wood, Fully Carpeted, Vinyl, Tile/Brick
Fireplaces Number 1
Equipment Oven - Double
Fireplace Y
Appliance Oven - Double
Heat Source Natural Gas
Laundry Main Floor
Exterior
Exterior Feature Deck(s)
Garage Spaces 5.0
Water Access N
Roof Type Pitched
Accessibility None
Porch Deck(s)
Attached Garage 2
Total Parking Spaces 5
Garage Y
Building
Lot Description Corner
Story 2
Foundation Concrete Perimeter
Sewer Public Sewer
Water Public
Architectural Style Colonial
Level or Stories 2
Additional Building Above Grade
New Construction N
Schools
High Schools Coatesville Area Senior
School District Coatesville Area
Others
HOA Fee Include Common Area Maintenance
Senior Community No
Tax ID 47-06 -0181
Ownership Fee Simple
Acceptable Financing Conventional, VA, FHA 203(b), USDA
Listing Terms Conventional, VA, FHA 203(b), USDA
Financing Conventional,VA,FHA 203(b),USDA
Special Listing Condition Short Sale
Read Less Info
Want to know what your home might be worth? Contact us for a FREE valuation!

Our team is ready to help you sell your home for the highest possible price ASAP

Bought with Trevor R Williams • Keller Williams Real Estate -Exton
"My job is to find and attract mastery-based agents to the office, protect the culture, and make sure everyone is happy! "







