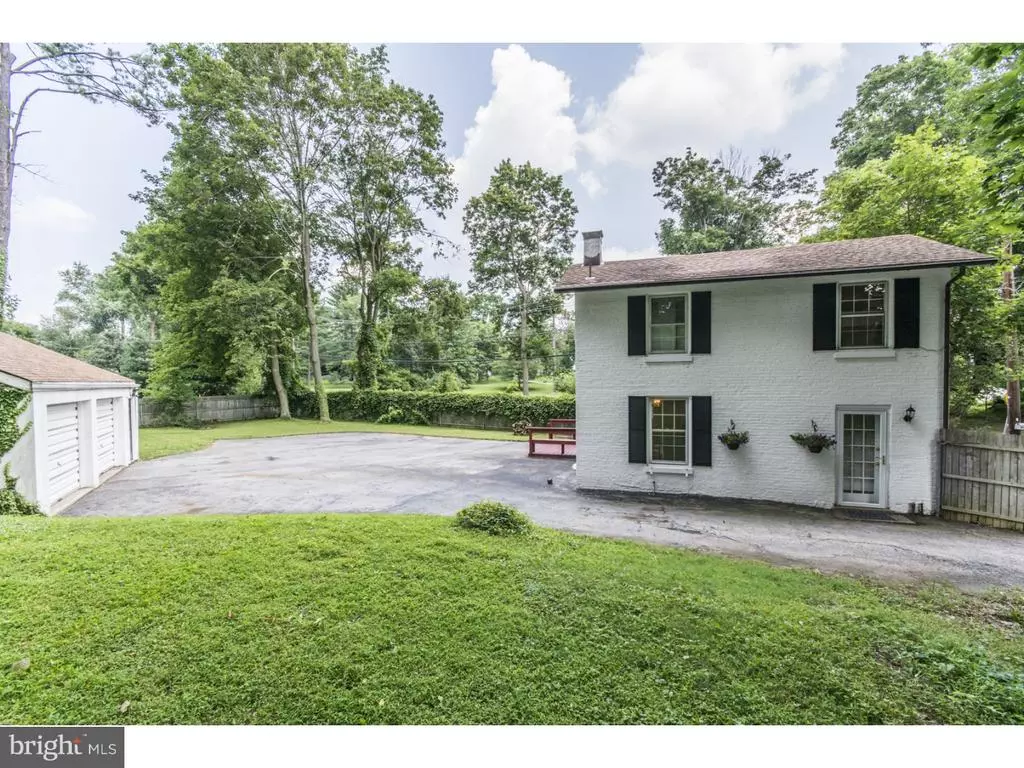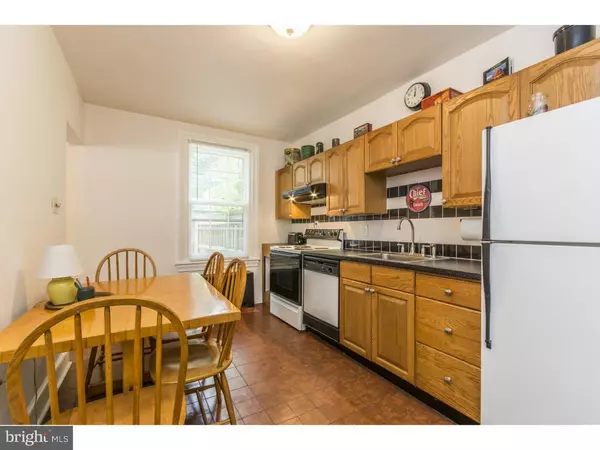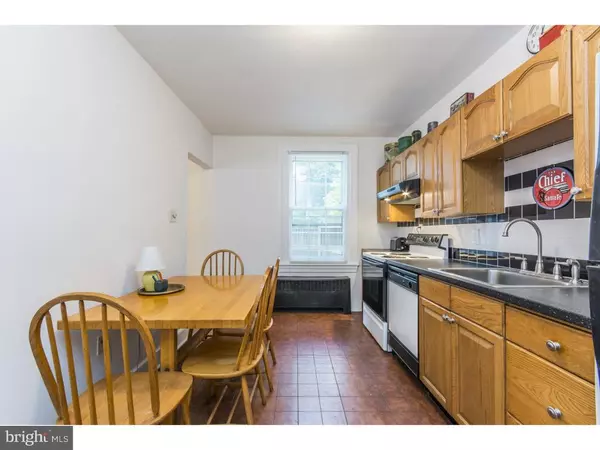$240,000
$245,000
2.0%For more information regarding the value of a property, please contact us for a free consultation.
2 Beds
2 Baths
1,152 SqFt
SOLD DATE : 10/16/2015
Key Details
Sold Price $240,000
Property Type Single Family Home
Sub Type Detached
Listing Status Sold
Purchase Type For Sale
Square Footage 1,152 sqft
Price per Sqft $208
Subdivision Kirkland Manor
MLS Listing ID 1003570791
Sold Date 10/16/15
Style Traditional
Bedrooms 2
Full Baths 2
HOA Y/N N
Abv Grd Liv Area 1,152
Originating Board TREND
Year Built 1870
Annual Tax Amount $3,140
Tax Year 2015
Lot Size 0.393 Acres
Acres 0.7
Lot Dimensions 0X0
Property Description
Listed on the National Register of Historic Places, this charming 19th Century 2BR/2BA Brick home features a past steeped in history with its origins as the Kirkland Station Rail Master's House on the Pennsylvania Railroad. Completely renovated and restored, the interior of the home reflects a historic aesthetic with bright and spacious rooms boasting original late 19th century hardwood flooring, windows, and moldings, with the exterior of the property boasting historically accurate copper gutters and downspouts. The main level of the home offers the family room, with functioning wood-burning stove, dining room with antique chandelier, and eat-in kitchen with ample access to exterior of the home. The second level features a hardwood floored bedroom with vaulted ceiling, and the master suite with stunning exposed beam work and brick wall, skylight, and en-suite sitting room. The second level is completed with a full, tiled hall bath with tub and shower, updated lighting. The lower level offers the laundry area and abundant space for storage. The exterior of the home is truly exquisite with many mature trees and foliage with several open areas of yard space, as well as a two-car garage, with additional full bath, offering a wonderful space to serve as a studio, workshop, or additional storage area. This property also includes an additional .31 Acre parcel located directly next to property. Desirable peaceful setting in attractive neighborhood yet still within close proximity to many lifestyle amenities and major travel routes.
Location
State PA
County Chester
Area West Whiteland Twp (10341)
Zoning R2
Rooms
Other Rooms Living Room, Dining Room, Primary Bedroom, Kitchen, Family Room, Bedroom 1, Other
Basement Full, Unfinished
Interior
Interior Features Skylight(s), Exposed Beams, Kitchen - Eat-In
Hot Water S/W Changeover
Heating Oil, Hot Water
Cooling Wall Unit
Flooring Wood
Fireplaces Number 1
Equipment Dishwasher
Fireplace Y
Appliance Dishwasher
Heat Source Oil
Laundry Basement
Exterior
Exterior Feature Porch(es)
Garage Spaces 2.0
Waterfront N
Water Access N
Roof Type Pitched,Shingle
Accessibility None
Porch Porch(es)
Parking Type Driveway, Detached Garage
Total Parking Spaces 2
Garage Y
Building
Lot Description SideYard(s)
Story 2
Sewer Public Sewer
Water Well
Architectural Style Traditional
Level or Stories 2
Additional Building Above Grade
Structure Type Cathedral Ceilings,9'+ Ceilings
New Construction N
Schools
Elementary Schools Exton
Middle Schools J.R. Fugett
High Schools West Chester East
School District West Chester Area
Others
Tax ID 41-06N-0155 & 41-06N-0163
Ownership Fee Simple
Read Less Info
Want to know what your home might be worth? Contact us for a FREE valuation!

Our team is ready to help you sell your home for the highest possible price ASAP

Bought with Blenda Mourar • BHHS Fox & Roach-Exton

"My job is to find and attract mastery-based agents to the office, protect the culture, and make sure everyone is happy! "







