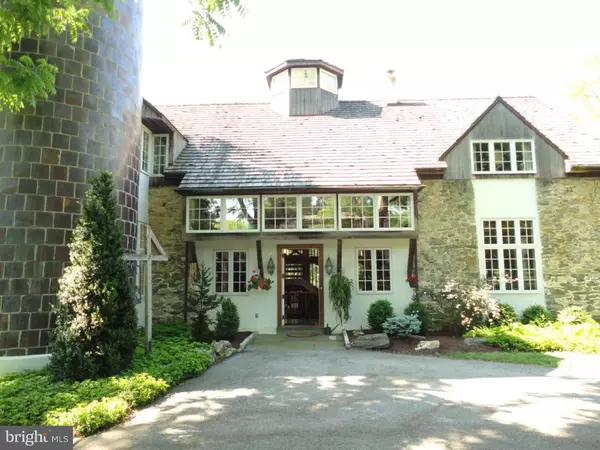$638,000
$650,000
1.8%For more information regarding the value of a property, please contact us for a free consultation.
4 Beds
4 Baths
4,712 SqFt
SOLD DATE : 09/11/2015
Key Details
Sold Price $638,000
Property Type Single Family Home
Sub Type Detached
Listing Status Sold
Purchase Type For Sale
Square Footage 4,712 sqft
Price per Sqft $135
Subdivision Great Valley Mills
MLS Listing ID 1003569607
Sold Date 09/11/15
Style Converted Barn
Bedrooms 4
Full Baths 3
Half Baths 1
HOA Y/N N
Abv Grd Liv Area 4,712
Originating Board TREND
Year Built 1800
Annual Tax Amount $7,697
Tax Year 2015
Lot Size 5.500 Acres
Acres 5.5
Lot Dimensions 0X0
Property Description
Tired of seeing the cookie cutter type properties but still looking to be close to the shopping, dining & transportation that Malvern & the western Main Line have to offer?.Welcome to Rockbottom Barn! This unique home (converted barn originally built in the early 1800's) & prime property are set on a total of 5 acres (2 separate parcels) featuring a spring-fed pond, incredible deck space overlooking and a tranquil setting just a short distance from the newly upgraded Chester Valley walking trail, the new Wegman's shopping center and The People's Light & Theatre Company. The spectacular 4BR, 3.5BA home, w/original barn silo, is one that needs to be seen in person for full effect. Grand entry w/transoms opens to the 3-story living area (approx 30 feet high) with custom built wood staircase, LR w/fireplace and exposed stone walls, formal dining room w/arched doorway, updated eat-in Rutt kitchen w/granite counters and island, Jennair downdraft cooktop, tiled backsplash, main floor laundry option along with one of two doors to access the incredible deck space. Family room also allows access to the deck w/electric canopy awning & spectacular views of the rear grounds. The split 2nd floor offers 2 BR's with Jack & Jill full bath on one side and the other side is the MBR suite w/gas (propane) fireplace, full bath & stairs to Silo dressing room with triple closets and built-in storage. Curved staircase to observation area at top of the silo w/banks of Pella windows. Daylight walk-out LL w/another fireplace, the 4th BR, full bath, door to back patio space along with access to bottom of the silo (currently used as gun safe) perfect for wine cellar. This amazing house w/custom millwork/moldings along with original hardware & unbelievable setting but still just a few short minutes to Rt30/Rt202, 3 outbuildings on the property, cherry/oak hardwood flooring, exposed wood beams, cedar shake roof & award winning GV schools. This is the home/property that your discerning taste has been waiting to find.
Location
State PA
County Chester
Area East Whiteland Twp (10342)
Zoning R2
Rooms
Other Rooms Living Room, Dining Room, Primary Bedroom, Bedroom 2, Bedroom 3, Kitchen, Family Room, Bedroom 1, Laundry, Other
Basement Full, Outside Entrance, Fully Finished
Interior
Interior Features Primary Bath(s), Kitchen - Island, Ceiling Fan(s), Kitchen - Eat-In
Hot Water Electric
Heating Oil, Hot Water
Cooling None
Flooring Wood, Fully Carpeted, Tile/Brick
Fireplaces Type Gas/Propane
Equipment Cooktop, Oven - Wall
Fireplace N
Appliance Cooktop, Oven - Wall
Heat Source Oil
Laundry Main Floor
Exterior
Exterior Feature Deck(s), Patio(s)
Garage Spaces 4.0
Waterfront N
View Y/N Y
View Water
Roof Type Wood
Accessibility None
Porch Deck(s), Patio(s)
Parking Type Driveway, Detached Garage
Total Parking Spaces 4
Garage Y
Building
Lot Description Irregular, Flag
Story 3+
Sewer Public Sewer
Water Public
Architectural Style Converted Barn
Level or Stories 3+
Additional Building Above Grade
Structure Type Cathedral Ceilings,9'+ Ceilings,High
New Construction N
Schools
Elementary Schools K.D. Markley
Middle Schools Great Valley
High Schools Great Valley
School District Great Valley
Others
Tax ID 42-04 -0240.0100
Ownership Fee Simple
Read Less Info
Want to know what your home might be worth? Contact us for a FREE valuation!

Our team is ready to help you sell your home for the highest possible price ASAP

Bought with John Restrepo • BHHS Fox & Roach-Malvern

"My job is to find and attract mastery-based agents to the office, protect the culture, and make sure everyone is happy! "







