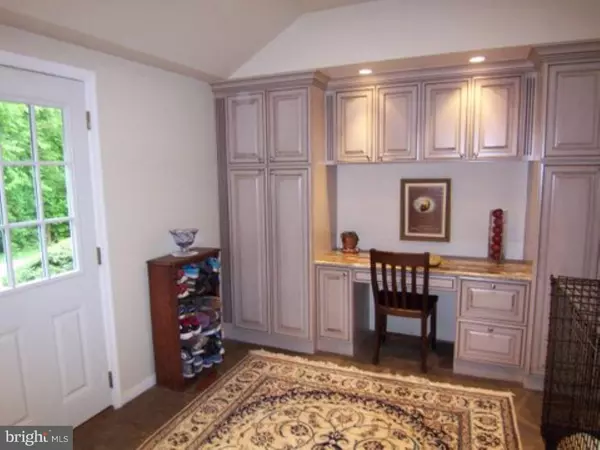$766,500
$784,900
2.3%For more information regarding the value of a property, please contact us for a free consultation.
4 Beds
3 Baths
2,467 SqFt
SOLD DATE : 07/22/2015
Key Details
Sold Price $766,500
Property Type Single Family Home
Sub Type Detached
Listing Status Sold
Purchase Type For Sale
Square Footage 2,467 sqft
Price per Sqft $310
Subdivision Shand Tract
MLS Listing ID 1003569167
Sold Date 07/22/15
Style Cape Cod,Colonial
Bedrooms 4
Full Baths 2
Half Baths 1
HOA Y/N N
Abv Grd Liv Area 2,467
Originating Board TREND
Year Built 1954
Annual Tax Amount $6,901
Tax Year 2015
Lot Size 0.867 Acres
Acres 0.87
Lot Dimensions 0X0
Property Description
Upgrades abound in this picturesque Main Line colonial cape located in the popular Shand Tract. On .87 acres, this 4 bedroom, 2.5 bath, has these amazing upgrades: 2008-2009 All new Kitchen: Kraft Maid Cabinets, granite counters Top of the line appliances: Wolf 6 gas burners and Wolf electric convection oven, Bosch dishwasher, Marvel wine cooler, GE Profile Refrigerator, Insta-hot water dispenser, Franke commercial stainless steel sink Kiefer Appliances, Lansdale, 215.699.3522 All new Pella Architect Series windows/sliding door/side door Electric "dog watch" fence All new lighting: ceiling, spot lights, under cabinet, sconces, exterior fixtures, with "Lutron" touch energy saving lighting All bedrooms with new ceiling fans New bathrooms with Kohler fixtures, Kohler jet tub and granite counters All new plumbing, kitchen and bathrooms All new electric with 2 panels in basement/1 in garage, outlets, wiring, 200 amp service and KVAC electric energy savings power optimizing system Hard wired smoke/CO detectors Refinished hardwood floors Giodano Constuction LLC, Huntingdon Valley, 215.947.2929 New roof, gutters with leaf guards, copper flashing, Azek rafters, trim, columns & edging ? warranty 12 yrs workmanship, 30 yrs. shingles New cement board siding and full exterior painting Warranty 12 yrs on workmanship, 30 yrs. on shingles Aklym Roofing & Siding 610.888.4153 New Defender Mesh Safety pool cover Great Valley Pool, Frazer, 610.889.0711 New American Sandard HVAC unit installed Heating system installed in 1992, work horse, excellent condition Both maintained on annual contract Haly Oil, Malvern, 610.644.1113 2014 New pool pump 2015 New Bradford/White "energy saver" water heater All required work permits were obtained by all contractors First floor Master bedroom/bathroom suite has double closets and 3 additional bedrooms and bath complete the second floor. You can view the amazing, breath-taking back yard from the living room and dining room with French doors leading to outdoor stone patio. Beautifully landscaped with many shrubs and trees, you can live in this serene setting yet be close to award winning schools, major transportation, shopping and restaurants.
Location
State PA
County Chester
Area Tredyffrin Twp (10343)
Zoning R1
Rooms
Other Rooms Living Room, Dining Room, Primary Bedroom, Bedroom 2, Bedroom 3, Kitchen, Family Room, Bedroom 1
Basement Full, Unfinished
Interior
Interior Features Primary Bath(s), Ceiling Fan(s), Kitchen - Eat-In
Hot Water Electric
Heating Oil, Forced Air
Cooling Central A/C
Flooring Wood, Stone
Fireplaces Number 1
Fireplaces Type Marble
Equipment Oven - Wall, Oven - Self Cleaning, Commercial Range, Dishwasher, Refrigerator, Disposal
Fireplace Y
Appliance Oven - Wall, Oven - Self Cleaning, Commercial Range, Dishwasher, Refrigerator, Disposal
Heat Source Oil
Laundry Lower Floor
Exterior
Exterior Feature Patio(s), Porch(es)
Garage Spaces 5.0
Fence Other
Pool In Ground
Utilities Available Cable TV
Water Access N
Roof Type Pitched,Shingle
Accessibility None
Porch Patio(s), Porch(es)
Attached Garage 2
Total Parking Spaces 5
Garage Y
Building
Lot Description Level, Open, Front Yard, Rear Yard
Story 1.5
Sewer Public Sewer
Water Public
Architectural Style Cape Cod, Colonial
Level or Stories 1.5
Additional Building Above Grade
New Construction N
Schools
Elementary Schools New Eagle
Middle Schools Valley Forge
High Schools Conestoga Senior
School District Tredyffrin-Easttown
Others
Tax ID 43-11F-0014
Ownership Fee Simple
Acceptable Financing Conventional
Listing Terms Conventional
Financing Conventional
Read Less Info
Want to know what your home might be worth? Contact us for a FREE valuation!

Our team is ready to help you sell your home for the highest possible price ASAP

Bought with Beth Topor • BHHS Fox & Roach-Blue Bell
"My job is to find and attract mastery-based agents to the office, protect the culture, and make sure everyone is happy! "







