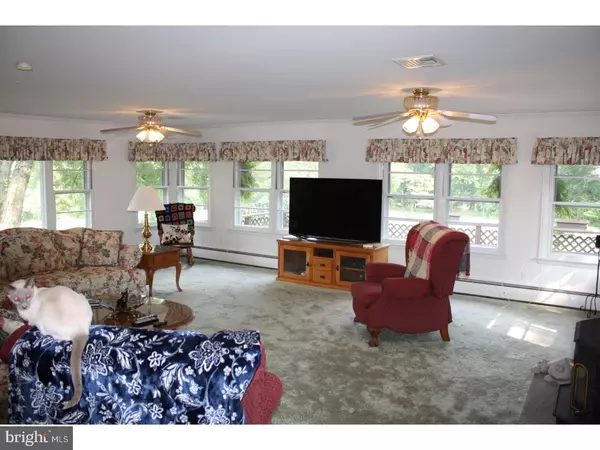$374,900
$380,000
1.3%For more information regarding the value of a property, please contact us for a free consultation.
3 Beds
3 Baths
2,292 SqFt
SOLD DATE : 12/29/2017
Key Details
Sold Price $374,900
Property Type Single Family Home
Sub Type Detached
Listing Status Sold
Purchase Type For Sale
Square Footage 2,292 sqft
Price per Sqft $163
Subdivision None Available
MLS Listing ID 1000463351
Sold Date 12/29/17
Style Ranch/Rambler
Bedrooms 3
Full Baths 2
Half Baths 1
HOA Y/N N
Abv Grd Liv Area 2,292
Originating Board TREND
Year Built 1960
Annual Tax Amount $6,094
Tax Year 2017
Lot Size 4.470 Acres
Acres 4.47
Lot Dimensions 462
Property Description
Welcome to this well maintained move-in condition ranch home situated on almost 4.5 acres! Surrounded by nature, you can feel the experience of Country Style Living. Whether your entertaining guests by the oversized inground pool and spa with two gazebos or sitting out on the nice sized wrap around deck overlooking the open fields which can have up to two horses, this home has much to offer. Inside the home boasts a massive living room with lots of windows with picturesque views, two ceiling fans, and a wood stove inserted in a brick fireplace. The kitchen features hardwood floors, recessed lighting, breakfast bar, ceramic sink, and a bay window overlooking the pool. In the front of the house boasts a sunroom that was professionally built not too long ago that has four skylights, energy efficient Anderson windows and slider. The dining room is nice sized and has hardwood floors as well. The master bedroom features a fireplace, 3 sets of closets, and a master bath that was recently professionally redone and enlarged. The two other bedrooms are nice sized as well with plenty of closet space and a ceiling fan in each room. Original solid wood doors and beautiful wood work throughout the home. Other features are Central Air, recently updated electric, newer roof, central vac, freshly painted throughout most of the home, and a second full bathroom located in the hallway. Don't forget to check out the oversized two car attached garage with heat for the car enthusiast or workshop and a detached oversized shed for all your toys and tools. The unfinished walkout basement offers plenty of storage space and has a half bath ideally for everyone enjoying the pool. SELLERS ARE HAVING A BRAND NEW SEPTIC SYSTEM INSTALLED!! Home is located real close to the Green Lane Park and Perkiomen Trail which offers boating, fishing, biking, horseback riding, and hiking. Conveniently located near the PA Turnpike, Rt 663, Rt 29, and Rt 100. This is a must see to truly appreciate the property and all it has to offer!!
Location
State PA
County Montgomery
Area New Hanover Twp (10647)
Zoning R2
Rooms
Other Rooms Living Room, Dining Room, Primary Bedroom, Bedroom 2, Kitchen, Bedroom 1, Sun/Florida Room, Other, Attic
Basement Partial, Unfinished, Outside Entrance
Interior
Interior Features Primary Bath(s), Butlers Pantry, Skylight(s), Ceiling Fan(s), Wood Stove, Central Vacuum, Stall Shower, Breakfast Area
Hot Water S/W Changeover
Cooling Central A/C
Flooring Wood, Fully Carpeted, Tile/Brick
Fireplaces Number 2
Fireplaces Type Brick
Equipment Oven - Self Cleaning, Dishwasher
Fireplace Y
Window Features Bay/Bow,Energy Efficient
Appliance Oven - Self Cleaning, Dishwasher
Heat Source Oil
Laundry Basement
Exterior
Exterior Feature Deck(s)
Parking Features Inside Access, Garage Door Opener, Oversized
Garage Spaces 5.0
Fence Other
Pool In Ground
Utilities Available Cable TV
Water Access N
Roof Type Pitched,Shingle
Accessibility None
Porch Deck(s)
Attached Garage 2
Total Parking Spaces 5
Garage Y
Building
Lot Description Level, Sloping, Open, Front Yard, Rear Yard, SideYard(s)
Story 1
Foundation Brick/Mortar
Sewer On Site Septic
Water Well
Architectural Style Ranch/Rambler
Level or Stories 1
Additional Building Above Grade, Shed
New Construction N
Schools
Elementary Schools New Hanover
Middle Schools Boyertown Area Jhs-East
High Schools Boyertown Area Jhs-East
School District Boyertown Area
Others
Senior Community No
Tax ID 47-00-02404-006
Ownership Fee Simple
Acceptable Financing Conventional
Listing Terms Conventional
Financing Conventional
Read Less Info
Want to know what your home might be worth? Contact us for a FREE valuation!

Our team is ready to help you sell your home for the highest possible price ASAP

Bought with Jonathan C Christopher • Christopher Real Estate Services
"My job is to find and attract mastery-based agents to the office, protect the culture, and make sure everyone is happy! "







