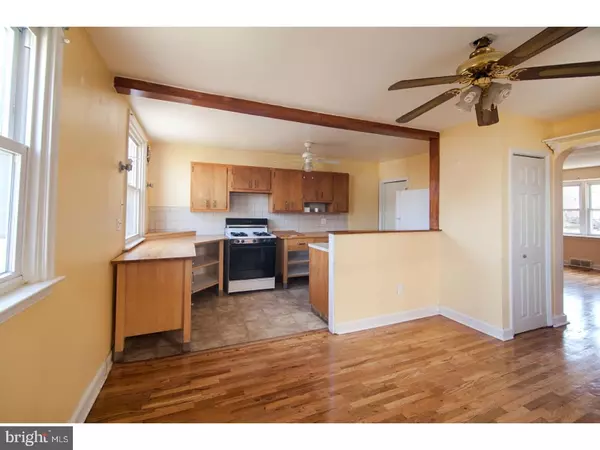$100,000
$109,500
8.7%For more information regarding the value of a property, please contact us for a free consultation.
3 Beds
1 Bath
1,188 SqFt
SOLD DATE : 12/29/2017
Key Details
Sold Price $100,000
Property Type Single Family Home
Sub Type Twin/Semi-Detached
Listing Status Sold
Purchase Type For Sale
Square Footage 1,188 sqft
Price per Sqft $84
Subdivision Drexel Park Garden
MLS Listing ID 1000377857
Sold Date 12/29/17
Style Colonial
Bedrooms 3
Full Baths 1
HOA Y/N N
Abv Grd Liv Area 1,188
Originating Board TREND
Year Built 1946
Annual Tax Amount $5,240
Tax Year 2017
Lot Size 1,960 Sqft
Acres 0.04
Lot Dimensions 26X90
Property Description
Large twin with central air and an updated kitchen for less than 110,000.00! The pride and joy of home ownership awaits! Welcome to 4044 Lasher Road, conveniently located on a quiet street near Garrett Road. This thoroughly updated and well maintained twin will deliver on all the items that are important when looking for your new home. Enter through the front doors directly off the shaded front patio to your new home. Enjoy the freshly painted first floor that flows seamlessly from the living room to the dining room and kitchen. The refinished hard wood floors are a sight for sore eyes. They help lighten up the first floor of this entire home. The upgraded open layout connecting the dining room and kitchen allows an abundance of light to illuminate the main living spaces. The basement leaves an excellent unfinished space in the rear for a workshop and laundry room. The second floor sports three generously sized rooms. This home has everything you have been looking for, location, size, central air(installed 2014), newer doors and windows. Don't let the opportunity to purchase the perfect home for your current needs pass you by! Schedule your showing today and make this house your home. Find out how you can buy this home with little to no cash for closing!
Location
State PA
County Delaware
Area Upper Darby Twp (10416)
Zoning RES
Rooms
Other Rooms Living Room, Dining Room, Primary Bedroom, Bedroom 2, Kitchen, Bedroom 1
Basement Full, Unfinished
Interior
Interior Features Kitchen - Island
Hot Water Natural Gas
Heating Forced Air
Cooling Central A/C
Flooring Wood
Fireplace N
Heat Source Natural Gas
Laundry Basement
Exterior
Garage Spaces 4.0
Water Access N
Roof Type Flat
Accessibility None
Attached Garage 1
Total Parking Spaces 4
Garage Y
Building
Lot Description Front Yard
Story 2
Sewer Public Sewer
Water Public
Architectural Style Colonial
Level or Stories 2
Additional Building Above Grade
New Construction N
Schools
High Schools Upper Darby Senior
School District Upper Darby
Others
Senior Community No
Tax ID 16-13-02305-00
Ownership Fee Simple
Acceptable Financing Conventional, VA, FHA 203(k), FHA 203(b)
Listing Terms Conventional, VA, FHA 203(k), FHA 203(b)
Financing Conventional,VA,FHA 203(k),FHA 203(b)
Read Less Info
Want to know what your home might be worth? Contact us for a FREE valuation!

Our team is ready to help you sell your home for the highest possible price ASAP

Bought with Laurie Lotkowski • Century 21 Absolute Realty-Springfield
"My job is to find and attract mastery-based agents to the office, protect the culture, and make sure everyone is happy! "







