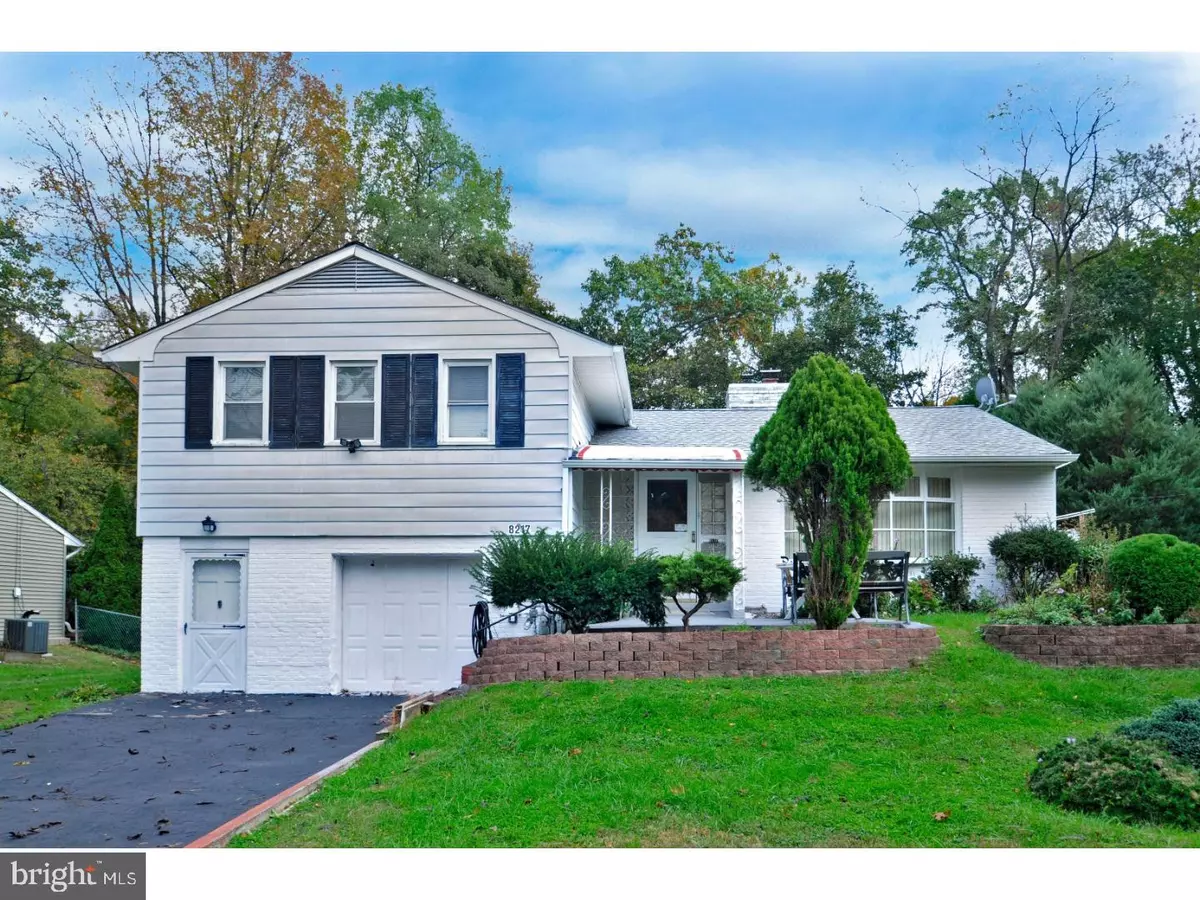$252,500
$269,900
6.4%For more information regarding the value of a property, please contact us for a free consultation.
3 Beds
3 Baths
2,210 SqFt
SOLD DATE : 12/28/2017
Key Details
Sold Price $252,500
Property Type Single Family Home
Sub Type Detached
Listing Status Sold
Purchase Type For Sale
Square Footage 2,210 sqft
Price per Sqft $114
Subdivision Elkins Park
MLS Listing ID 1000271775
Sold Date 12/28/17
Style Colonial,Split Level
Bedrooms 3
Full Baths 2
Half Baths 1
HOA Y/N N
Abv Grd Liv Area 2,210
Originating Board TREND
Year Built 1956
Annual Tax Amount $8,624
Tax Year 2017
Lot Size 0.255 Acres
Acres 0.25
Lot Dimensions 70
Property Description
Beautiful split level home on outstanding lot that has just been redone. As you enter the home from a charming patio, through a glass block vestibule, you are in the bright living room. Sparkling hardwood floors and a beautiful stone surround fireplace which also faces the dining room. The updated kitchen is open to the dining room. Both rooms have light granite tile floors. Kitchen is updated w/many oak cabinets, new appliances, Corian counters, side by side refrig/freezer, and gas cooking. Over the sink is a large picture window overlooking the sun room. The sun room is entered from the DR. This room has 3 walls of glass (greenhouse type windows)overlooking back yard and enters to a 13x14 wood deck. Upper level of home has Master Bedroom with walk in closet and bath w/SS, two addl. bedrooms and a brand new bath SOT. The lower level boasts a just constructed family rm. with out side exit and an area for storage at the front where the garage door still remains.There is an over sized laundry room which is also a great work room. The basement level off the family room, becomes your own private spa, with work out area, a hot tub, sauna, shower, sink, and utility rm. with hot water heater (installed 11/2016) and heating system. The house boasts of beautiful newer hardwood floors. The roof was installed 11/2016. This is a beautifully updated home, with wonderful grounds, that is ready to move in. Convenient to bus, train, park, library, tennis, ice skating etc.
Location
State PA
County Montgomery
Area Cheltenham Twp (10631)
Zoning R4
Rooms
Other Rooms Living Room, Dining Room, Primary Bedroom, Bedroom 2, Kitchen, Family Room, Basement, Bedroom 1, Sun/Florida Room, Laundry, Other, Attic
Basement Partial
Interior
Interior Features Primary Bath(s), Sauna, Breakfast Area
Hot Water Natural Gas
Heating Forced Air
Cooling Central A/C
Flooring Wood, Stone
Fireplaces Number 1
Equipment Built-In Range, Dishwasher, Disposal
Fireplace Y
Window Features Bay/Bow
Appliance Built-In Range, Dishwasher, Disposal
Heat Source Natural Gas
Laundry Lower Floor
Exterior
Exterior Feature Deck(s), Patio(s)
Garage Inside Access
Garage Spaces 3.0
Waterfront N
Water Access N
Roof Type Pitched,Shingle
Accessibility None
Porch Deck(s), Patio(s)
Parking Type On Street, Driveway, Attached Garage, Other
Attached Garage 1
Total Parking Spaces 3
Garage Y
Building
Lot Description Level, Open, Trees/Wooded, Front Yard, Rear Yard, SideYard(s)
Story Other
Sewer Public Sewer
Water Public
Architectural Style Colonial, Split Level
Level or Stories Other
Additional Building Above Grade
New Construction N
Schools
Elementary Schools Wyncote
Middle Schools Cedarbrook
High Schools Cheltenham
School District Cheltenham
Others
Senior Community No
Tax ID 31-00-01387-004
Ownership Fee Simple
Read Less Info
Want to know what your home might be worth? Contact us for a FREE valuation!

Our team is ready to help you sell your home for the highest possible price ASAP

Bought with Jack C Kong • Philly Real Estate

"My job is to find and attract mastery-based agents to the office, protect the culture, and make sure everyone is happy! "







