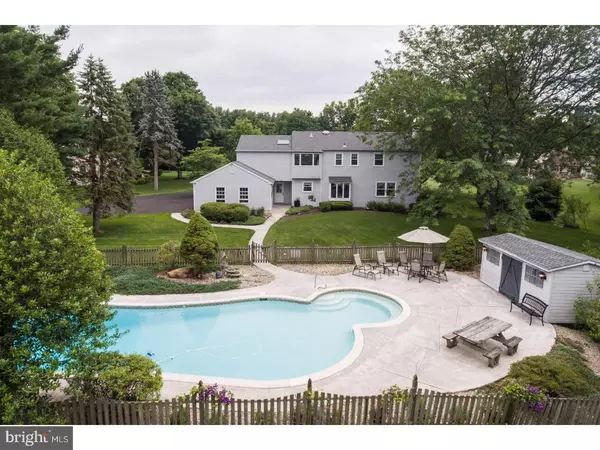$568,000
$584,000
2.7%For more information regarding the value of a property, please contact us for a free consultation.
4 Beds
3 Baths
3,500 SqFt
SOLD DATE : 01/10/2018
Key Details
Sold Price $568,000
Property Type Single Family Home
Sub Type Detached
Listing Status Sold
Purchase Type For Sale
Square Footage 3,500 sqft
Price per Sqft $162
Subdivision Carvers Run
MLS Listing ID 1000244857
Sold Date 01/10/18
Style Colonial
Bedrooms 4
Full Baths 2
Half Baths 1
HOA Y/N N
Abv Grd Liv Area 3,500
Originating Board TREND
Year Built 1975
Annual Tax Amount $7,898
Tax Year 2017
Lot Size 1.220 Acres
Acres 1.22
Lot Dimensions 74X154
Property Description
New price equals great value! Roomy Colonial in Carver's Run is beautifully updated with a long list of "NEWS". Located in a gorgeous, cul-de-sac setting, yet convenient to Doylestown and all it has to offer. New paint on main level, newer roof(2015), windows(2012), 2 zoned heating w/5 yr old oil tank, AC & furnace(both 2010), new chimney liner, driveway fully repaved(2017). Enter from the newer front door to gleaming hardwoods that run from the foyer through to the kitchen, the heart of the home. This warm space has been updated with beautiful SS appliances and granite, white cabinetry, new lighting fixtures and features a pantry, built in microwave, SS range, dishwasher and refrigerator and peninsula with seating for casual dining. The breakfast area w/huge bay window is a bright and sunny space, and flows to the adjacent family room. There you will find built-in bookcases, new paint & carpet, custom mantle and a raised brick hearth for the WB fireplace. The large living room w/crown molding has neutral carpet and walls, along with 2 large windows to make this a sunny space. Formal dining room, also w/crown molding and wainscoting, is located conveniently off of the kitchen for ease of entertaining. Also found on this level is the over-sized laundry room with 18" ceramic tile flooring, laundry tub and an abundance of storage cabinets. From here you will find the updated powder room, exit to the backyard, or access the fabulous side entry 3 1/2 car garage. So much space here for whatever your needs! Upstairs is the master bedroom suite with a separate office, both with new carpet and paint. There are 2 very large closets, 1 a walk-in. The enormous and luxurious master bath w/pocket door features new granite, double sinks, Jacuzzi tub, separate shower, separate WC and huge picture window with a view of the backyard. Pull down stairs for the floored attic is accessed from the office. 3 large bedrooms w/abundant closets share a linen closet and nicely updated hall bath. The huge basement is 1/2 finished, with room to play while leaving plenty of space for projects or storage. Back outside, stroll to the beautiful inground pool w/new heater and a pool house w/plumbing and electric. Enjoy the peaceful surroundings of mature trees and lovely perennials, there's also a shed for any gardening needs and room to spread out! Seller offering a 1 yr home warranty for piece of mind. All this and great CB schools, still time to get in for the holidays! Welcome Home!!!
Location
State PA
County Bucks
Area Buckingham Twp (10106)
Zoning R1
Rooms
Other Rooms Living Room, Dining Room, Primary Bedroom, Bedroom 2, Bedroom 3, Kitchen, Family Room, Bedroom 1, Laundry, Other, Office, Attic
Basement Full
Interior
Interior Features Primary Bath(s), Butlers Pantry, Attic/House Fan, Kitchen - Eat-In
Hot Water Oil
Heating Zoned, Baseboard - Hot Water
Cooling Central A/C
Flooring Wood, Fully Carpeted, Tile/Brick
Fireplaces Number 1
Fireplaces Type Brick
Equipment Built-In Range, Oven - Self Cleaning, Dishwasher, Disposal, Built-In Microwave
Fireplace Y
Window Features Replacement
Appliance Built-In Range, Oven - Self Cleaning, Dishwasher, Disposal, Built-In Microwave
Heat Source Oil
Laundry Main Floor
Exterior
Exterior Feature Patio(s)
Garage Inside Access, Garage Door Opener, Oversized
Garage Spaces 6.0
Pool In Ground
Utilities Available Cable TV
Waterfront N
Water Access N
Roof Type Pitched,Shingle
Accessibility None
Porch Patio(s)
Parking Type Driveway, Attached Garage, Other
Attached Garage 3
Total Parking Spaces 6
Garage Y
Building
Lot Description Cul-de-sac, Irregular, Level, Open, Trees/Wooded, Front Yard, Rear Yard, SideYard(s)
Story 2
Foundation Concrete Perimeter
Sewer On Site Septic
Water Well
Architectural Style Colonial
Level or Stories 2
Additional Building Above Grade
New Construction N
Schools
Elementary Schools Cold Spring
Middle Schools Holicong
High Schools Central Bucks High School East
School District Central Bucks
Others
Senior Community No
Tax ID 06-048-039
Ownership Fee Simple
Security Features Security System
Acceptable Financing Conventional
Listing Terms Conventional
Financing Conventional
Read Less Info
Want to know what your home might be worth? Contact us for a FREE valuation!

Our team is ready to help you sell your home for the highest possible price ASAP

Bought with Jeffrey Presley • Kurfiss Sotheby's International Realty

"My job is to find and attract mastery-based agents to the office, protect the culture, and make sure everyone is happy! "







