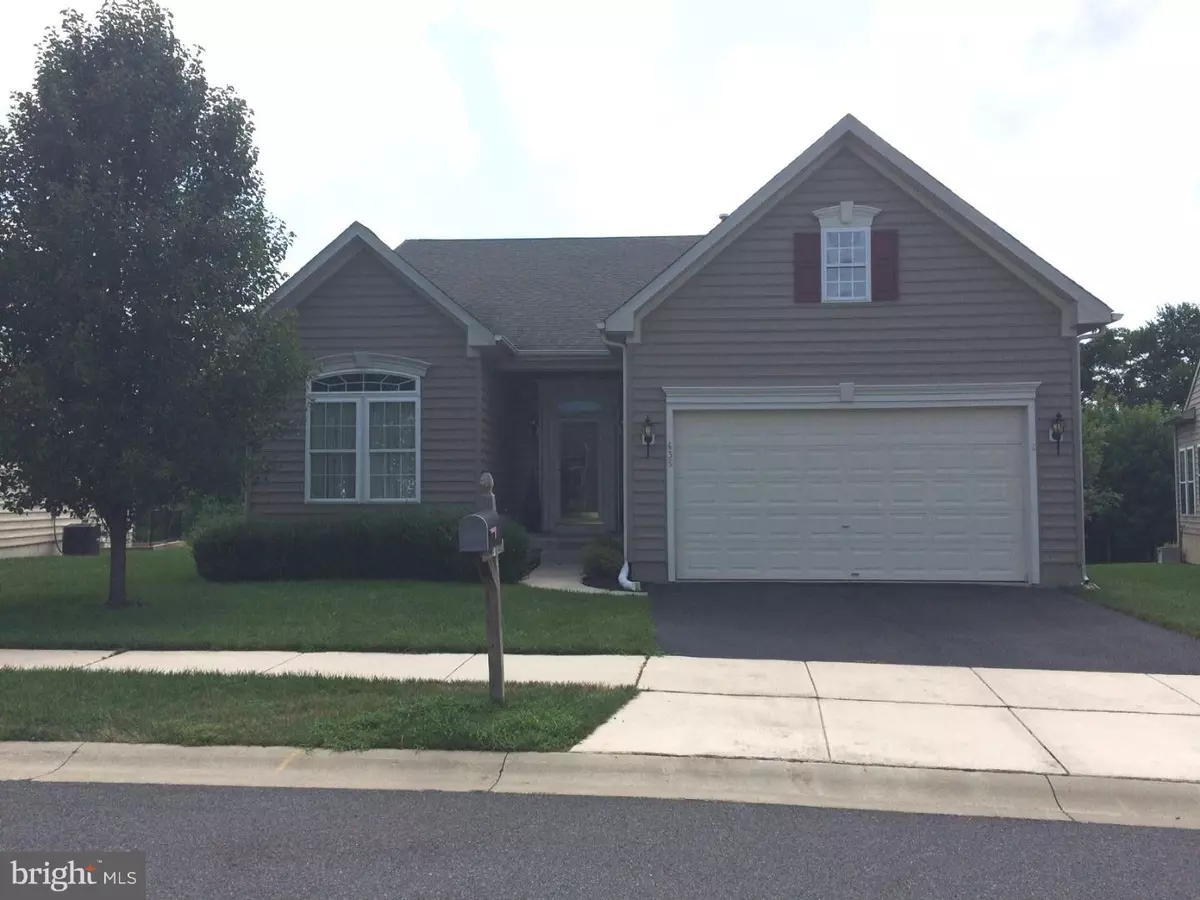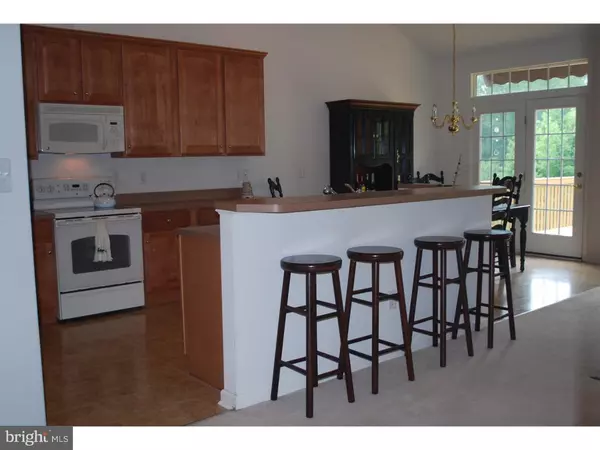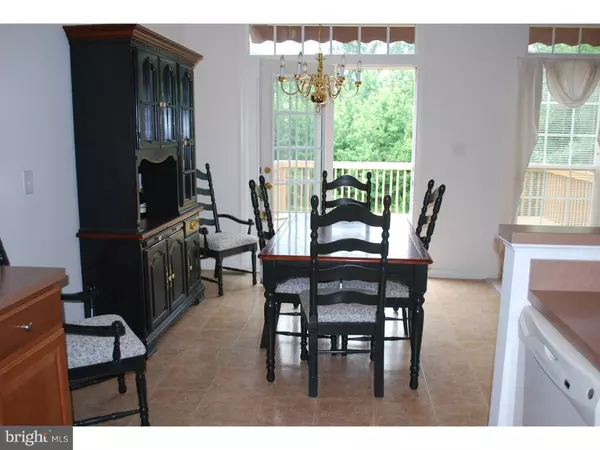$320,000
$335,000
4.5%For more information regarding the value of a property, please contact us for a free consultation.
3 Beds
4 Baths
3,325 SqFt
SOLD DATE : 10/28/2016
Key Details
Sold Price $320,000
Property Type Single Family Home
Sub Type Detached
Listing Status Sold
Purchase Type For Sale
Square Footage 3,325 sqft
Price per Sqft $96
Subdivision Legacy At Odessa National
MLS Listing ID 1003954823
Sold Date 10/28/16
Style Cape Cod
Bedrooms 3
Full Baths 3
Half Baths 1
HOA Fees $110/mo
HOA Y/N Y
Abv Grd Liv Area 3,325
Originating Board TREND
Year Built 2007
Annual Tax Amount $2,932
Tax Year 2015
Lot Size 6,970 Sqft
Acres 0.16
Lot Dimensions 00 X00
Property Description
Available Immediately...perfect Setting Backing to Protected Woodlands and yet a spectacular View of the 4th Fairway and Green. Lovely Cape Style home, in excellent condition, with a Huge Wide Open Floorplan, with Volume ceilings, Dramatic Two Story Living Room with loft area and the entire southern side of the home is Glass. The Home Features a First Floor Master Suite with a Tray ceiling, Sitting or Dressing area, big Walk-in and a Fabulous Master Bath, with Double Sink with a Comfort Height Vanity, plus a large walk-in Shower, and a Private Water Closet. The Foyer Entry with Hardwood Floor, Tray ceiling and Two Columns, leads you to the Grand Living Room and Kitchen Space...it just Opens up! The Kitchen Features a 42" Raised Panel Maple Cabinets, Base Cabinets with Roll outs, a Bank of Drawers, Lazy Susan, Pantry, upgraded Appliances and a Huge Two Tiered Center Island Breakfast Bar. The Breakfast Room/Dining Area features an Atrium door with Transome, to a secluded 24' Deck with automatic Shade Awning. Kitchen overlooks the Huge Living Room, Highlighted with a Dramatic Two Story staircase and Loft area, with all Open Rail and Spindles, looking down onto this vast space. The First Floor also features a guest Bedroom with volume ceiling and private Hall Bath plus a Flexible Office, Den or even Formal Dining space, and yet there is more, a Sunroom to the Rear of the Home and a convenient, step saving Mud/Laundry room with sink just off the garage. Again flexible Loft area also has a Full Bath and a nicely sized Bedroom. The Lower Level has another Huge multi-purpose space, that has a Family Room, Gaming area, and another convenient Powder room. System Features are Two Zone HVAC System, High "E" Gas Hot Water, Thermopayne Windows, Storm Door, Maintenance Free exterior, Two Car Front Entry Garage with opener. All Appliances and Ceiling Fans are Included, Upgraded Carpets and Padding throughout...Turn key home, ready for you today.
Location
State DE
County New Castle
Area South Of The Canal (30907)
Zoning S
Direction North
Rooms
Other Rooms Living Room, Dining Room, Primary Bedroom, Bedroom 2, Kitchen, Family Room, Bedroom 1, Laundry, Other, Attic
Basement Full, Outside Entrance, Drainage System
Interior
Interior Features Primary Bath(s), Kitchen - Island, Butlers Pantry, Ceiling Fan(s), Stall Shower, Kitchen - Eat-In
Hot Water Natural Gas
Heating Gas, Forced Air, Zoned, Energy Star Heating System, Programmable Thermostat
Cooling Central A/C, Energy Star Cooling System
Flooring Wood, Fully Carpeted, Vinyl
Equipment Built-In Range, Oven - Self Cleaning, Dishwasher, Refrigerator, Disposal, Energy Efficient Appliances, Built-In Microwave
Fireplace N
Window Features Bay/Bow,Energy Efficient
Appliance Built-In Range, Oven - Self Cleaning, Dishwasher, Refrigerator, Disposal, Energy Efficient Appliances, Built-In Microwave
Heat Source Natural Gas
Laundry Main Floor
Exterior
Exterior Feature Deck(s), Porch(es)
Parking Features Inside Access, Garage Door Opener
Garage Spaces 4.0
Utilities Available Cable TV
Amenities Available Tennis Courts, Club House
View Y/N Y
Water Access N
View Golf Course
Accessibility None
Porch Deck(s), Porch(es)
Attached Garage 2
Total Parking Spaces 4
Garage Y
Building
Lot Description Sloping, Open, Trees/Wooded
Story 1.5
Foundation Concrete Perimeter
Sewer Public Sewer
Water Public
Architectural Style Cape Cod
Level or Stories 1.5
Additional Building Above Grade
Structure Type Cathedral Ceilings,9'+ Ceilings,High
New Construction N
Schools
School District Appoquinimink
Others
HOA Fee Include Common Area Maintenance,Lawn Maintenance,Snow Removal,Health Club
Senior Community Yes
Tax ID 14-013.31-125
Ownership Fee Simple
Security Features Security System
Acceptable Financing Conventional, VA, FHA 203(b), USDA
Listing Terms Conventional, VA, FHA 203(b), USDA
Financing Conventional,VA,FHA 203(b),USDA
Read Less Info
Want to know what your home might be worth? Contact us for a FREE valuation!

Our team is ready to help you sell your home for the highest possible price ASAP

Bought with Renee C Wolhar • Long & Foster Real Estate, Inc.
"My job is to find and attract mastery-based agents to the office, protect the culture, and make sure everyone is happy! "







