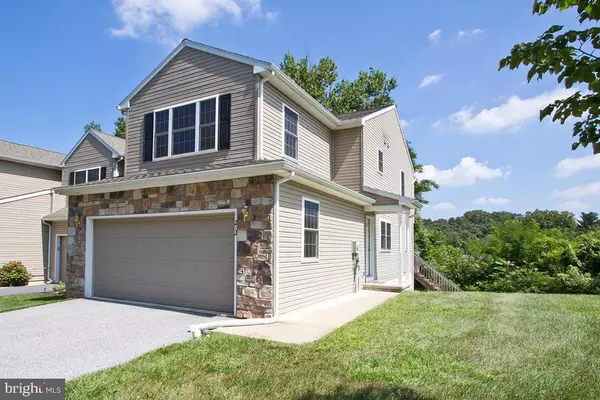$189,900
$189,900
For more information regarding the value of a property, please contact us for a free consultation.
3 Beds
3 Baths
1,676 SqFt
SOLD DATE : 10/11/2016
Key Details
Sold Price $189,900
Property Type Townhouse
Sub Type End of Row/Townhouse
Listing Status Sold
Purchase Type For Sale
Square Footage 1,676 sqft
Price per Sqft $113
Subdivision Manor Heights
MLS Listing ID 1003153857
Sold Date 10/11/16
Style Traditional
Bedrooms 3
Full Baths 2
Half Baths 1
HOA Fees $65/mo
HOA Y/N Y
Abv Grd Liv Area 1,676
Originating Board LCAOR
Year Built 2010
Annual Tax Amount $4,011
Lot Size 5,227 Sqft
Acres 0.12
Lot Dimensions 53 x 107 x 50 x 99
Property Description
Looking for that large end unit town how w a 2 car garage? Open land for privacy next door.Feels brand new. Economical Gas Heat & C/A.Open floor plan with a huge kitchen/dining area. LR w 1/2 BA. Enjoy the private deck in back, added steps to LL.You'll love the master suite w vaulted ceilings, private full bath, walk in closet. Two more Lg bedrooms & LG full bath. Full LL basement poured walls/walk out. HOA covers mow,trash,snow on frt sidewalks
Location
State PA
County Lancaster
Area Manor Twp (10541)
Zoning RES
Rooms
Other Rooms Living Room, Dining Room, Bedroom 2, Bedroom 3, Kitchen, Foyer, Bedroom 1, Laundry, Other, Bathroom 2, Bathroom 3
Basement Poured Concrete, Full, Outside Entrance, Unfinished, Walkout Level
Interior
Interior Features Window Treatments, Breakfast Area, Dining Area, Built-Ins
Hot Water Natural Gas
Heating None, Forced Air
Cooling Central A/C
Equipment Dryer, Washer, Dishwasher
Fireplace N
Window Features Insulated,Screens,Storm
Appliance Dryer, Washer, Dishwasher
Heat Source Natural Gas
Exterior
Exterior Feature Deck(s)
Garage Garage Door Opener
Garage Spaces 2.0
Utilities Available Cable TV Available
Amenities Available None
Waterfront N
Water Access N
Roof Type Shingle,Composite
Porch Deck(s)
Road Frontage Public
Parking Type Attached Garage
Attached Garage 2
Total Parking Spaces 2
Garage Y
Building
Story 2
Sewer Public Sewer
Water Public
Architectural Style Traditional
Level or Stories 2
Additional Building Above Grade, Below Grade
Structure Type Cathedral Ceilings
New Construction Y
Schools
Middle Schools Manor
High Schools Penn Manor
School District Penn Manor
Others
HOA Fee Include Lawn Maintenance,Snow Removal,Trash
Tax ID 4105221900000
Ownership Other
Security Features Smoke Detector
Acceptable Financing Conventional, FHA, VA
Listing Terms Conventional, FHA, VA
Financing Conventional,FHA,VA
Read Less Info
Want to know what your home might be worth? Contact us for a FREE valuation!

Our team is ready to help you sell your home for the highest possible price ASAP

Bought with Sarah Sample • Berkshire Hathaway HomeServices Homesale Realty

"My job is to find and attract mastery-based agents to the office, protect the culture, and make sure everyone is happy! "







