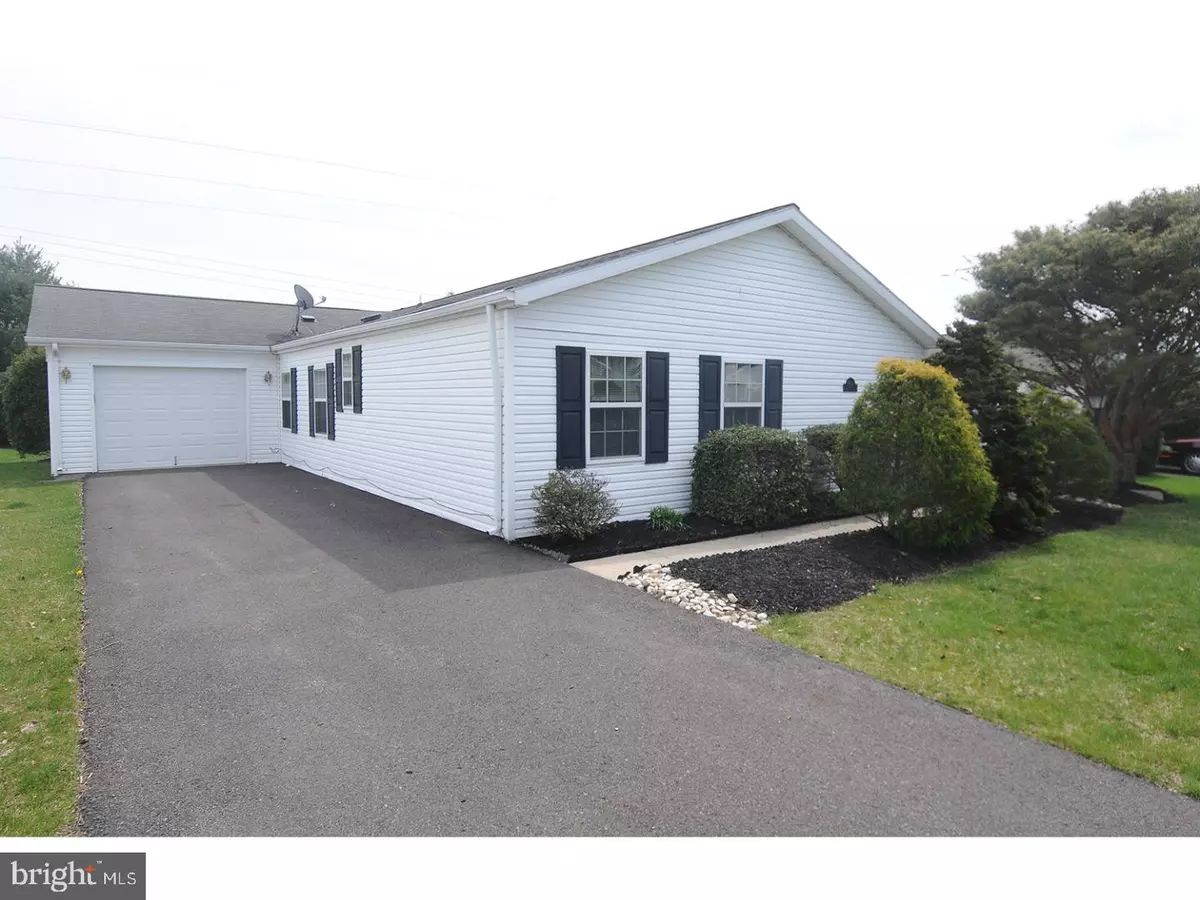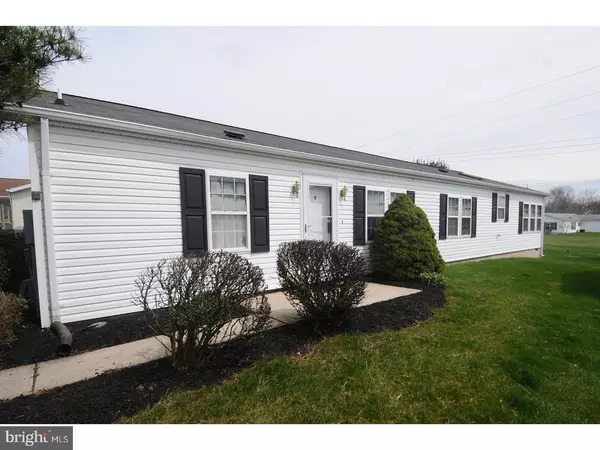$195,000
$218,000
10.6%For more information regarding the value of a property, please contact us for a free consultation.
2 Beds
2 Baths
1,680 SqFt
SOLD DATE : 07/05/2017
Key Details
Sold Price $195,000
Property Type Single Family Home
Listing Status Sold
Purchase Type For Sale
Square Footage 1,680 sqft
Price per Sqft $116
Subdivision Buckingham Springs
MLS Listing ID 1002614401
Sold Date 07/05/17
Style Ranch/Rambler
Bedrooms 2
Full Baths 2
HOA Fees $523/mo
HOA Y/N Y
Abv Grd Liv Area 1,680
Originating Board TREND
Year Built 2000
Annual Tax Amount $2,621
Tax Year 2017
Property Description
Great Solebury model with over 1680 square feet of living space in Buckingham Springs! This home has a wonderful floor plan for entertaining and loads of closet space. Walk in closets in main and second bedroom. Second bedroom also has two other conventional closets. Two full bathrooms as well as a large utility/laundry room. This home also has a large attached garage which measures 27 x 13 giving you plenty of space for your car and extra storage. Beautiful back deck off Family Room will allow for many entertaining activities. Come see this home and all the fabulous amenities Buckingham Springs has to offer!
Location
State PA
County Bucks
Area Buckingham Twp (10106)
Zoning MOB
Rooms
Other Rooms Living Room, Dining Room, Primary Bedroom, Kitchen, Family Room, Bedroom 1, Laundry, Other
Interior
Interior Features Primary Bath(s), Skylight(s), Ceiling Fan(s), Dining Area
Hot Water Electric
Heating Electric
Cooling Central A/C
Flooring Fully Carpeted, Vinyl
Equipment Built-In Range, Dishwasher, Built-In Microwave
Fireplace N
Appliance Built-In Range, Dishwasher, Built-In Microwave
Heat Source Electric
Laundry Main Floor
Exterior
Exterior Feature Deck(s)
Garage Inside Access, Garage Door Opener
Garage Spaces 3.0
Utilities Available Cable TV
Amenities Available Swimming Pool, Club House
Waterfront N
Water Access N
Roof Type Pitched,Shingle
Accessibility None
Porch Deck(s)
Parking Type Attached Garage, Other
Attached Garage 1
Total Parking Spaces 3
Garage Y
Building
Lot Description Level
Story 1
Foundation Brick/Mortar
Sewer Community Septic Tank, Private Septic Tank
Water Private/Community Water
Architectural Style Ranch/Rambler
Level or Stories 1
Additional Building Above Grade
New Construction N
Schools
Elementary Schools Buckingham
Middle Schools Holicong
High Schools Central Bucks High School East
School District Central Bucks
Others
HOA Fee Include Pool(s),Common Area Maintenance,Lawn Maintenance,Snow Removal,Trash,Sewer,Bus Service
Senior Community Yes
Tax ID 06-018-083 0610
Ownership Land Lease
Read Less Info
Want to know what your home might be worth? Contact us for a FREE valuation!

Our team is ready to help you sell your home for the highest possible price ASAP

Bought with Tim Horrell • RE/MAX Realty Services-Bensalem

"My job is to find and attract mastery-based agents to the office, protect the culture, and make sure everyone is happy! "







