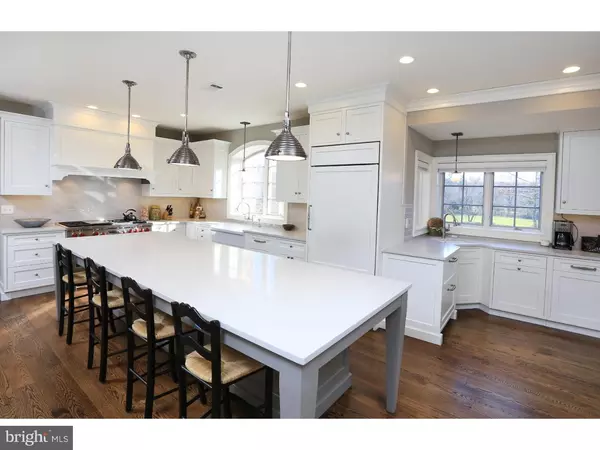$2,075,000
$2,295,000
9.6%For more information regarding the value of a property, please contact us for a free consultation.
5 Beds
7 Baths
6,587 SqFt
SOLD DATE : 03/28/2016
Key Details
Sold Price $2,075,000
Property Type Single Family Home
Sub Type Detached
Listing Status Sold
Purchase Type For Sale
Square Footage 6,587 sqft
Price per Sqft $315
Subdivision Canterbury Woods
MLS Listing ID 1002578663
Sold Date 03/28/16
Style Colonial
Bedrooms 5
Full Baths 5
Half Baths 2
HOA Y/N N
Abv Grd Liv Area 6,587
Originating Board TREND
Year Built 1999
Annual Tax Amount $22,521
Tax Year 2016
Lot Size 5.247 Acres
Acres 5.25
Lot Dimensions IRREGULAR
Property Description
Past the gate and down a tree lined drive, for the first time offered since built this fine Solebury estate home is available and offers a new open-plan kitchen, fully finished walk-out lower level (with full bar and wine cellar), and plenty of living space. Enter through the grand foyer featuring an 18' ceiling and you will find freshly finished hardwood floors throughout the main level, a new top line kitchen with 6 burner + griddle Wolf gas range (dual fuel, double oven), quartz counter tops, all new custom cabinetry with under cabinet lighting and electric, a large farm-style sink overlooking the front terrace, and a sous-chef prep area with a second sink. A built-in wine fridge and microwave are found in the over-sized island (perfect for entertaining and offering tons of storage), this modern style kitchen flows into the breakfast room and opens into the sun-filled, sunken Great Room. Custom trim work, wainscoting and built-ins throughout, including in the large formal dining room and the first floor office which overlooks the grounds and is accented by a gas fireplace. A cozy family room is located just off the doors to the outside stone terrace and surrounding grounds. Upstairs you will find a large master suite with 12' tray ceiling, gas fireplace, and an ensuite sitting/bonus room, double walk-in closets and master bath featuring double vanities and a claw foot tub. Of the additional bedrooms, two also have high vaulted ceilings and one features a loft. Above the garage you will find the perfect in-law/au pair/guest suite: a fifth bedroom with its own kitchenette, full bath, and living room with a beautiful vaulted ceiling created by the cupola on the roof. The fully finished, walk out lower level offers a media room, game room sized for a pool table, full bar with mini fridge and kegerator, and a 1,500+ bottle climate controlled wine cellar. Luxury living at its finest awaits in low-tax and top rated NHS school district, just minutes from major commuting roads to NJ/NYC and the greater Delaware Valley.
Location
State PA
County Bucks
Area Solebury Twp (10141)
Zoning R2
Rooms
Other Rooms Living Room, Dining Room, Primary Bedroom, Bedroom 2, Bedroom 3, Kitchen, Family Room, Bedroom 1, Laundry, Other, Attic
Basement Full, Outside Entrance, Fully Finished
Interior
Interior Features Primary Bath(s), Kitchen - Island, Butlers Pantry, Ceiling Fan(s), Wet/Dry Bar, Dining Area
Hot Water Natural Gas
Heating Gas, Forced Air
Cooling Central A/C
Flooring Wood, Fully Carpeted, Tile/Brick
Fireplaces Type Stone, Gas/Propane
Equipment Built-In Range, Oven - Double, Commercial Range, Refrigerator, Disposal, Built-In Microwave
Fireplace N
Appliance Built-In Range, Oven - Double, Commercial Range, Refrigerator, Disposal, Built-In Microwave
Heat Source Natural Gas
Laundry Upper Floor
Exterior
Exterior Feature Patio(s)
Garage Spaces 6.0
Utilities Available Cable TV
Water Access N
Roof Type Metal,Wood
Accessibility None
Porch Patio(s)
Attached Garage 3
Total Parking Spaces 6
Garage Y
Building
Story 2
Foundation Concrete Perimeter
Sewer On Site Septic
Water Well
Architectural Style Colonial
Level or Stories 2
Additional Building Above Grade
Structure Type Cathedral Ceilings,9'+ Ceilings
New Construction N
Schools
Middle Schools New Hope-Solebury
High Schools New Hope-Solebury
School District New Hope-Solebury
Others
Senior Community No
Tax ID 41-013-156
Ownership Fee Simple
Security Features Security System
Read Less Info
Want to know what your home might be worth? Contact us for a FREE valuation!

Our team is ready to help you sell your home for the highest possible price ASAP

Bought with Michael Sivel • BHHS Fox & Roach-Chestnut Hill
"My job is to find and attract mastery-based agents to the office, protect the culture, and make sure everyone is happy! "







