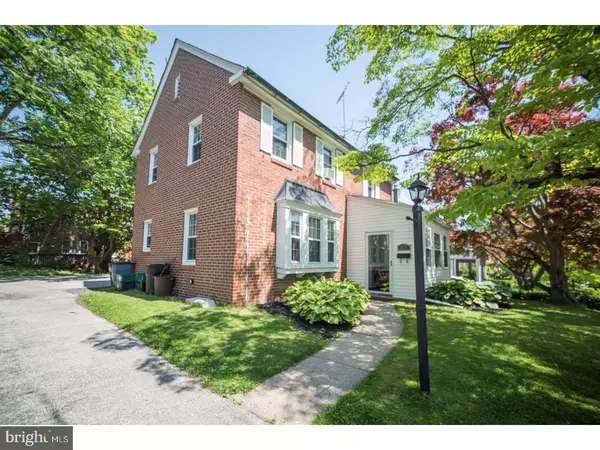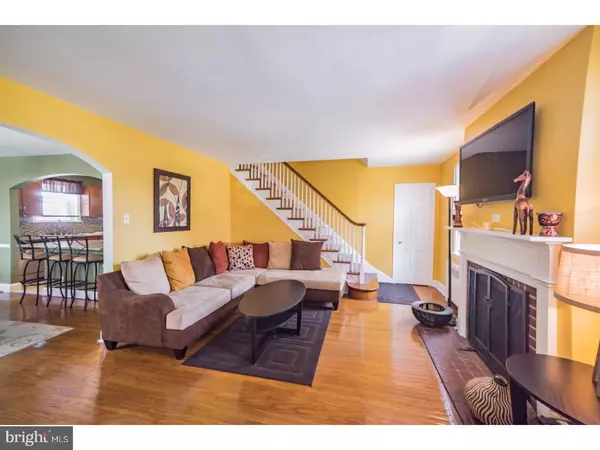$178,000
$178,000
For more information regarding the value of a property, please contact us for a free consultation.
3 Beds
1 Bath
1,480 SqFt
SOLD DATE : 12/22/2017
Key Details
Sold Price $178,000
Property Type Single Family Home
Sub Type Detached
Listing Status Sold
Purchase Type For Sale
Square Footage 1,480 sqft
Price per Sqft $120
Subdivision None Available
MLS Listing ID 1000378665
Sold Date 12/22/17
Style Colonial
Bedrooms 3
Full Baths 1
HOA Y/N N
Abv Grd Liv Area 1,480
Originating Board TREND
Year Built 1940
Annual Tax Amount $6,768
Tax Year 2017
Lot Size 4,487 Sqft
Acres 0.1
Lot Dimensions 50X75
Property Description
Move in ready single family home that will not disappoint! Located one block away from park and playground. This 3 bedroom 1 full bath home has been tastefully upgraded throughout. The main level features a remodeled sunroom, hardwood floors, wood burning fireplace, open layout kitchen into dining with a breakfast bar, and easy access to garage and outside area. The upstairs has 3 nice sized bedrooms, two linen closets, attic access through master bedroom with potential to be finished off for additional closet space, and a completely remodeled hall bath with luxurious finishes. Newer windows throughout (2010), roof (2009), electrical (2009), completely remodeled kitchen with granite, new sump pump and french drain (2015), new oil tank (2015), new front and back doors, and so much more! Located conveniently to public transportation while still on a scenic neighborhood street, this home checks all of the boxes. Make your appointment today!
Location
State PA
County Delaware
Area Lansdowne Boro (10423)
Zoning RES
Rooms
Other Rooms Living Room, Dining Room, Primary Bedroom, Bedroom 2, Kitchen, Bedroom 1, Sun/Florida Room, Other
Basement Full, Unfinished
Interior
Interior Features Attic/House Fan, Breakfast Area
Hot Water Oil, Electric
Heating Hot Water
Cooling Wall Unit
Flooring Wood, Fully Carpeted, Tile/Brick
Fireplaces Number 1
Fireplaces Type Brick
Equipment Built-In Range, Oven - Self Cleaning, Dishwasher, Built-In Microwave
Fireplace Y
Appliance Built-In Range, Oven - Self Cleaning, Dishwasher, Built-In Microwave
Heat Source Oil
Laundry Basement
Exterior
Garage Spaces 5.0
Utilities Available Cable TV
Water Access N
Roof Type Pitched,Shingle
Accessibility None
Attached Garage 2
Total Parking Spaces 5
Garage Y
Building
Lot Description Front Yard, Rear Yard, SideYard(s)
Story 2
Sewer Public Sewer
Water Public
Architectural Style Colonial
Level or Stories 2
Additional Building Above Grade
New Construction N
Schools
High Schools Penn Wood
School District William Penn
Others
Senior Community No
Tax ID 23-00-01187-00
Ownership Fee Simple
Security Features Security System
Acceptable Financing Conventional, VA, FHA 203(b)
Listing Terms Conventional, VA, FHA 203(b)
Financing Conventional,VA,FHA 203(b)
Read Less Info
Want to know what your home might be worth? Contact us for a FREE valuation!

Our team is ready to help you sell your home for the highest possible price ASAP

Bought with Jason R Corropolese • Bonaventure Realty

"My job is to find and attract mastery-based agents to the office, protect the culture, and make sure everyone is happy! "







