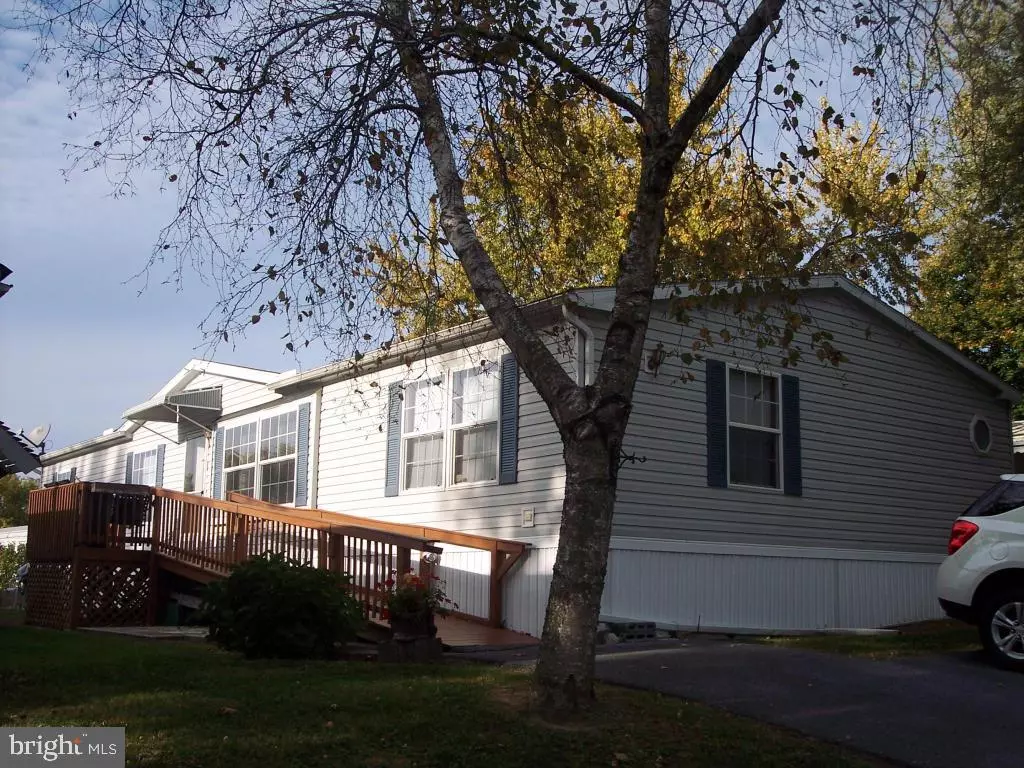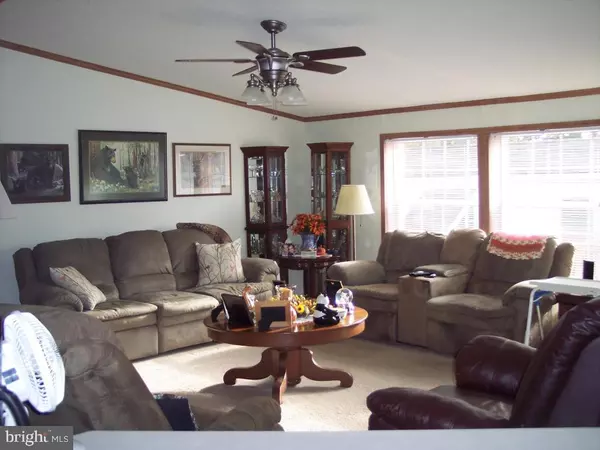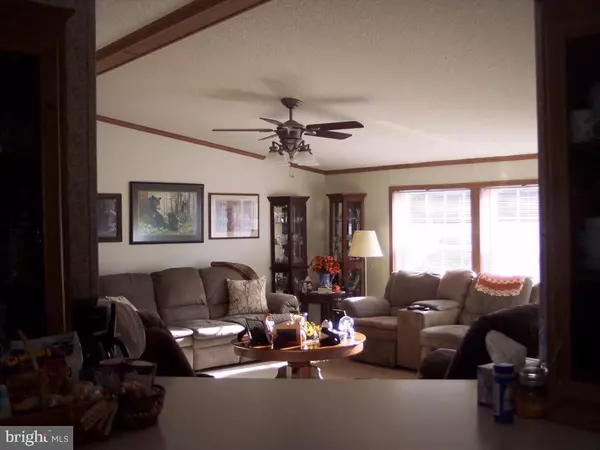$43,300
$45,900
5.7%For more information regarding the value of a property, please contact us for a free consultation.
3 Beds
2 Baths
1,792 SqFt
SOLD DATE : 12/22/2016
Key Details
Sold Price $43,300
Property Type Manufactured Home
Sub Type Manufactured
Listing Status Sold
Purchase Type For Sale
Square Footage 1,792 sqft
Price per Sqft $24
Subdivision Plateau Village
MLS Listing ID 1003029871
Sold Date 12/22/16
Style Ranch/Rambler
Bedrooms 3
Full Baths 2
HOA Fees $385/mo
HOA Y/N Y
Abv Grd Liv Area 1,792
Originating Board LCAOR
Year Built 2001
Annual Tax Amount $948
Property Description
Spacious 2001 28x64 Rebman Shadowridge. Move in ready! Newer carpet, vinyl floor in foyer, & master bath & newer furnace in 2011 are just a few of the many upgrades. Stone fireplace w-built-in cabinets in living room. Fireplace is wood burning & perfect for those cold nights. HMS warranty included.
Location
State PA
County Lancaster
Area Warwick Twp (10560)
Zoning RESIDENTIAL
Rooms
Other Rooms Living Room, Dining Room, Primary Bedroom, Bedroom 2, Bedroom 3, Kitchen, Bedroom 1, Laundry, Utility Room, Bedroom 6, Bathroom 2, Bathroom 3, Primary Bathroom
Basement None
Interior
Interior Features Breakfast Area, Kitchen - Country, Kitchen - Eat-In, Formal/Separate Dining Room, Built-Ins, Kitchen - Island, Skylight(s)
Hot Water Electric
Heating Other, Forced Air
Cooling Central A/C
Fireplaces Number 1
Equipment Refrigerator, Dishwasher, Built-In Microwave, Oven/Range - Electric, Disposal
Fireplace Y
Window Features Insulated
Appliance Refrigerator, Dishwasher, Built-In Microwave, Oven/Range - Electric, Disposal
Heat Source Bottled Gas/Propane, Wood
Exterior
Exterior Feature Deck(s)
Utilities Available Cable TV Available
Waterfront N
Water Access N
Roof Type Shingle,Composite
Accessibility Ramp - Main Level
Porch Deck(s)
Road Frontage Public
Parking Type Off Street, On Street
Garage N
Building
Lot Description Rented Lot
Building Description Cathedral Ceilings, Ceiling Fans
Story 1
Sewer Shared Septic
Water Community
Architectural Style Ranch/Rambler
Level or Stories 1
Additional Building Above Grade, Below Grade
Structure Type Cathedral Ceilings
New Construction N
Schools
Middle Schools Warwick
High Schools Warwick
School District Warwick
Others
HOA Fee Include Sewer,Trash
Tax ID 6000373830132
Ownership Other
Security Features Smoke Detector
Acceptable Financing Conventional
Listing Terms Conventional
Financing Conventional
Read Less Info
Want to know what your home might be worth? Contact us for a FREE valuation!

Our team is ready to help you sell your home for the highest possible price ASAP

Bought with Karen M Shank-Kain • Berkshire Hathaway HomeServices Homesale Realty

"My job is to find and attract mastery-based agents to the office, protect the culture, and make sure everyone is happy! "







