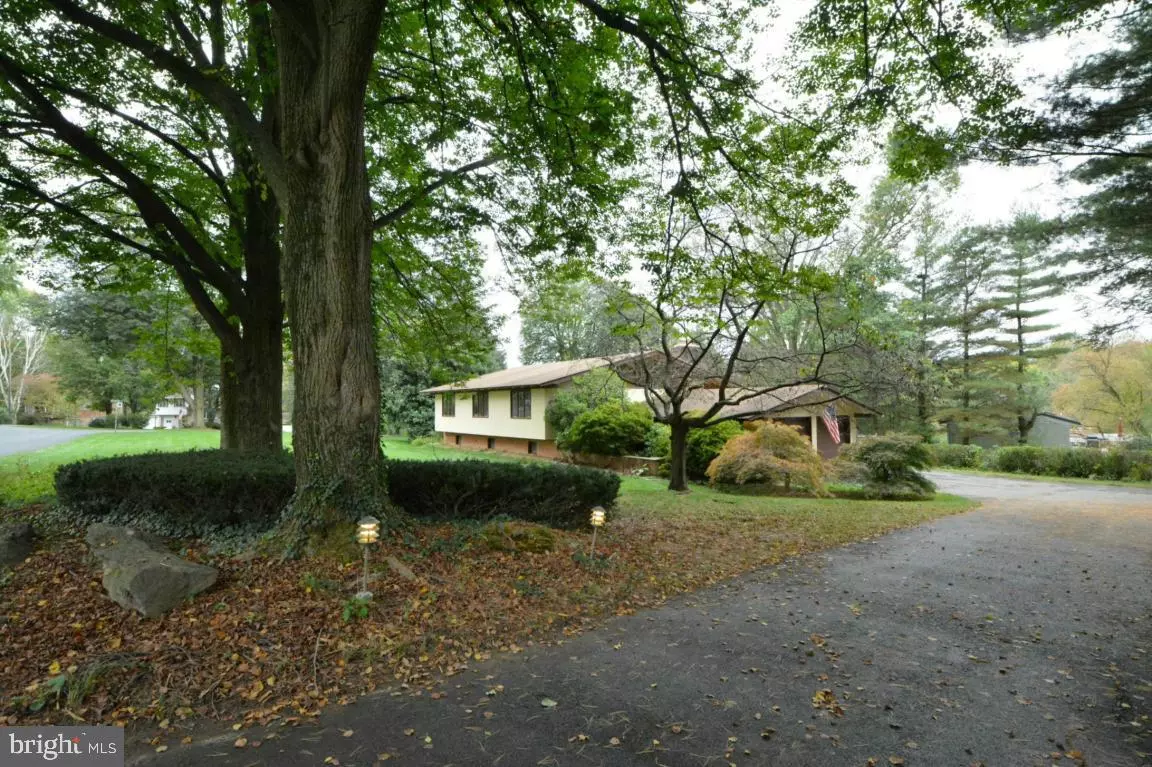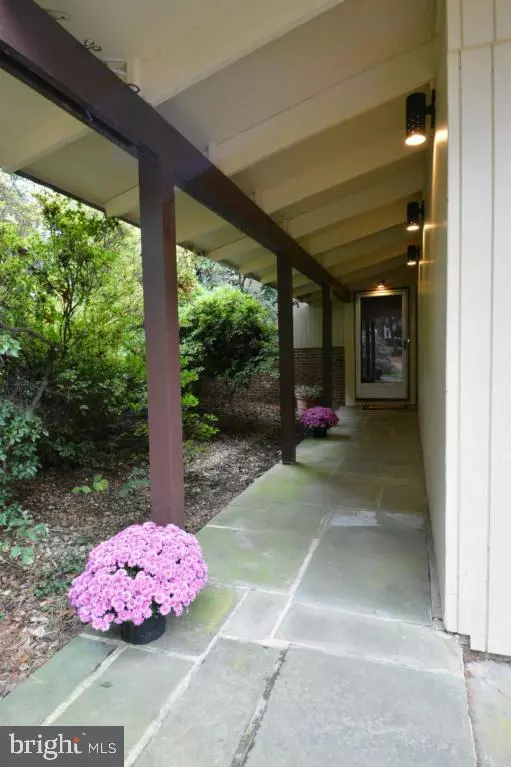$252,500
$255,000
1.0%For more information regarding the value of a property, please contact us for a free consultation.
4 Beds
3 Baths
3,053 SqFt
SOLD DATE : 12/21/2017
Key Details
Sold Price $252,500
Property Type Single Family Home
Sub Type Detached
Listing Status Sold
Purchase Type For Sale
Square Footage 3,053 sqft
Price per Sqft $82
Subdivision Leaf Park
MLS Listing ID 1002659379
Sold Date 12/21/17
Style Contemporary,Split Foyer
Bedrooms 4
Full Baths 3
HOA Y/N N
Abv Grd Liv Area 1,806
Originating Board LCAOR
Year Built 1967
Annual Tax Amount $4,524
Lot Size 0.690 Acres
Acres 0.69
Lot Dimensions 172x159x187x158
Property Description
Unique, Contemporary Bi-Level Influenced by Frank Lloyd Wright. Nestled on a mature corner lot in Leaf Park, this Spacious home has a nice open floor plan & lots of character! Vaulted ceiling in every main level room, exposed wood beams, large windows and two impressive wood burning fireplaces! Master BR with private bath & access to deck. The huge finished basement features a large family room, full bath & 4th BR. (Great space for In-law Quarters!) Sunroom, deck & .69 acre lot to enjoy the seasons! More than 3000 SF of total living space, lots of closets, 3 storage rooms, 2 car garage & large drive with plenty of parking too! Lovely, woodsy neighborhood with No through roads. Close to Millersville & Rt. 30 for easy commuting! For all Open Houses, visit http://www.LancasterOpenHouses.com/
Location
State PA
County Lancaster
Area Manor Twp (10541)
Rooms
Other Rooms Living Room, Dining Room, Bedroom 2, Bedroom 3, Bedroom 4, Kitchen, Family Room, Bedroom 1, Sun/Florida Room, Laundry, Bathroom 1, Bathroom 2, Bathroom 3
Basement Fully Finished, Full, Walkout Level
Main Level Bedrooms 3
Interior
Interior Features Kitchen - Eat-In, Formal/Separate Dining Room, Built-Ins
Hot Water Electric
Heating Radiant, Electric
Cooling Attic Fan, Central A/C
Fireplaces Number 2
Equipment Dryer, Refrigerator, Washer, Dishwasher, Built-In Microwave, Oven/Range - Electric, Disposal, Oven - Wall
Fireplace Y
Appliance Dryer, Refrigerator, Washer, Dishwasher, Built-In Microwave, Oven/Range - Electric, Disposal, Oven - Wall
Heat Source Electric
Exterior
Exterior Feature Deck(s), Porch(es)
Garage Garage Door Opener
Garage Spaces 2.0
Fence Other
Utilities Available Cable TV Available
Amenities Available None
Waterfront N
Water Access N
Roof Type Shingle,Composite
Porch Deck(s), Porch(es)
Parking Type Off Street, Attached Garage
Attached Garage 2
Total Parking Spaces 2
Garage Y
Building
Story Other
Sewer Public Sewer
Water Well
Architectural Style Contemporary, Split Foyer
Level or Stories Other
Additional Building Above Grade, Below Grade, Shed
Structure Type Cathedral Ceilings
New Construction N
Schools
High Schools Penn Manor
School District Penn Manor
Others
HOA Fee Include None
Tax ID 4101878100000
Ownership Other
Acceptable Financing Cash, Conventional
Listing Terms Cash, Conventional
Financing Cash,Conventional
Read Less Info
Want to know what your home might be worth? Contact us for a FREE valuation!

Our team is ready to help you sell your home for the highest possible price ASAP

Bought with James Englert Jr • Coldwell Banker Realty

"My job is to find and attract mastery-based agents to the office, protect the culture, and make sure everyone is happy! "







