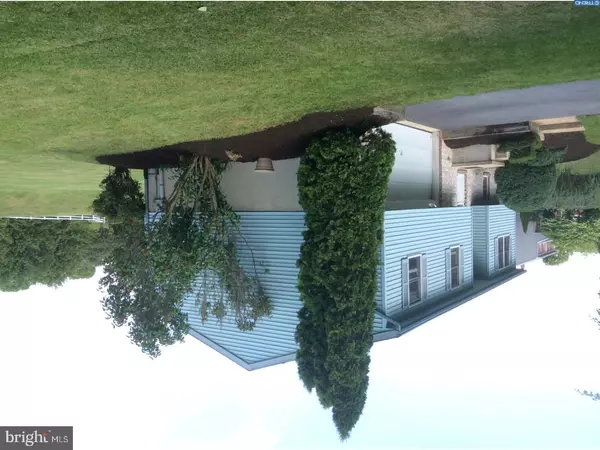$187,000
$187,000
For more information regarding the value of a property, please contact us for a free consultation.
3 Beds
2 Baths
1,790 SqFt
SOLD DATE : 12/29/2017
Key Details
Sold Price $187,000
Property Type Single Family Home
Sub Type Detached
Listing Status Sold
Purchase Type For Sale
Square Footage 1,790 sqft
Price per Sqft $104
Subdivision Southview Farm
MLS Listing ID 1000255919
Sold Date 12/29/17
Style Other,Bi-level
Bedrooms 3
Full Baths 1
Half Baths 1
HOA Y/N N
Abv Grd Liv Area 1,790
Originating Board TREND
Year Built 1992
Annual Tax Amount $3,655
Tax Year 2017
Lot Size 1.130 Acres
Acres 1.13
Lot Dimensions IRREGULAR
Property Description
SERENITY NOW! If serenity is what you want then look no further! Absolutely gorgeous, 1.13 acre mature level country lot with beautiful scenic views just minutes to many modern conveniences. The house is a 25-year-old BiLevel with 3 BRs, living room, spacious country oak eat-in kitchen with sliders to the deck. The lower level has a finished family/rec room with propane stove, laundry/utility/powder room and the 2-car garage with opener. The water heater is solar capable, 200 AMP electric breaker panel equipped for backup generator. Large driveway provides ample parking for 4 plus cars. Split rail fencing & shed. Radon system already in place. The property sits at the corner of Ernst & Garfield Road. Public Records lists address as 260 N. Garfield Road, Bernville, PA 19506 but the correct address is Mohrsville, PA 19541. Country living at its finest!!! Quick possession possible! Tulpehocken School District.
Location
State PA
County Berks
Area Penn Twp (10269)
Zoning RES
Rooms
Other Rooms Living Room, Primary Bedroom, Bedroom 2, Kitchen, Family Room, Bedroom 1, Laundry, Attic
Basement Full, Outside Entrance
Interior
Interior Features Kitchen - Eat-In
Hot Water Electric
Heating Electric, Baseboard - Electric
Cooling None
Flooring Fully Carpeted, Vinyl
Equipment Dishwasher
Fireplace N
Appliance Dishwasher
Heat Source Electric, Bottled Gas/Propane
Laundry Lower Floor
Exterior
Exterior Feature Deck(s)
Garage Spaces 5.0
Water Access N
Roof Type Pitched,Shingle
Accessibility None
Porch Deck(s)
Attached Garage 2
Total Parking Spaces 5
Garage Y
Building
Lot Description Corner, Level, Front Yard, Rear Yard, SideYard(s)
Foundation Brick/Mortar
Sewer On Site Septic
Water Well
Architectural Style Other, Bi-level
Additional Building Above Grade
New Construction N
Schools
High Schools Tulpehocken Jr - Sr.
School District Tulpehocken Area
Others
Senior Community No
Tax ID 69-4470-00-07-3939
Ownership Fee Simple
Security Features Security System
Acceptable Financing Conventional, VA, FHA 203(b), USDA
Listing Terms Conventional, VA, FHA 203(b), USDA
Financing Conventional,VA,FHA 203(b),USDA
Read Less Info
Want to know what your home might be worth? Contact us for a FREE valuation!

Our team is ready to help you sell your home for the highest possible price ASAP

Bought with MAXINE L. BRANDT • RE/MAX Pinnacle
"My job is to find and attract mastery-based agents to the office, protect the culture, and make sure everyone is happy! "







