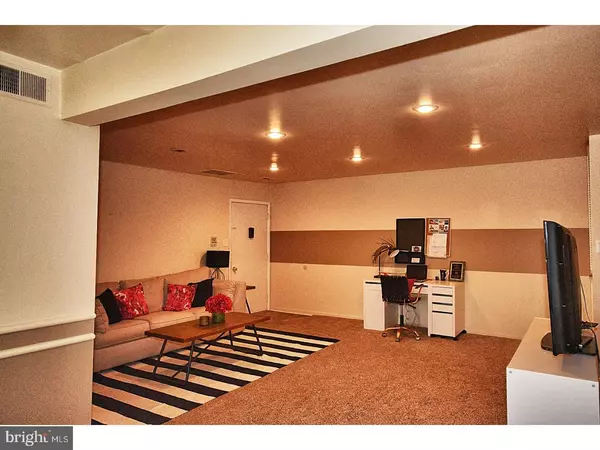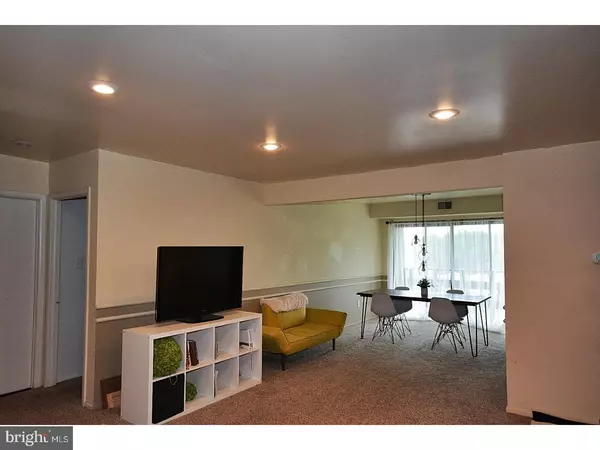$80,000
$85,000
5.9%For more information regarding the value of a property, please contact us for a free consultation.
1 Bed
1 Bath
861 SqFt
SOLD DATE : 09/14/2017
Key Details
Sold Price $80,000
Property Type Single Family Home
Sub Type Unit/Flat/Apartment
Listing Status Sold
Purchase Type For Sale
Square Footage 861 sqft
Price per Sqft $92
Subdivision Whitehall Estates
MLS Listing ID 1000466719
Sold Date 09/14/17
Style Contemporary
Bedrooms 1
Full Baths 1
HOA Fees $142/mo
HOA Y/N Y
Abv Grd Liv Area 861
Originating Board TREND
Year Built 1973
Annual Tax Amount $1,863
Tax Year 2016
Lot Dimensions 0 X 0
Property Description
A minimalist approach yet still offering the quiet enjoyment of property ownership! This 1 bedroom condo in Whitehall Estates has all the d cor & system updates from which to enhance a cozy nest: new wall to wall carpeting & vinyl flooring, recessed lighting, neutral color scheme, ceramic tiled bath, new gas furnace & central AC. Contemporary feel with natural restorative light from windows & sliders off living/dining room combo. This dwelling opens to lovely balcony for pastoral & sunset views. A bright, sizable eat-in kitchen is equipped with gas range, fridge & dishwasher. Bedroom is spacious with walk in and side closet. Full bath includes washer & dryer. Community clubhouse & swimming pool - a quintessential summer retreat! Monthly HOA dues cover water, trash, sewer & exterior maintenance. Prime location - just minutes from all major routes, schools, shopping, dining & airport! Affordable wise choice for personal equity & security. Tour today!
Location
State PA
County Lehigh
Area Whitehall Twp (12325)
Zoning R-5
Rooms
Other Rooms Living Room, Dining Room, Primary Bedroom, Kitchen, Family Room, Other
Interior
Interior Features Kitchen - Eat-In
Hot Water Natural Gas
Heating Forced Air
Cooling Central A/C
Flooring Fully Carpeted, Vinyl, Tile/Brick
Equipment Oven - Self Cleaning
Fireplace N
Appliance Oven - Self Cleaning
Heat Source Natural Gas
Laundry Main Floor
Exterior
Exterior Feature Balcony
Pool In Ground
Amenities Available Club House
Waterfront N
View Y/N Y
Water Access N
View Water
Accessibility None
Porch Balcony
Parking Type Parking Lot
Garage N
Building
Sewer Public Sewer
Water Public
Architectural Style Contemporary
Additional Building Above Grade
New Construction N
Others
HOA Fee Include Common Area Maintenance,Ext Bldg Maint,Lawn Maintenance,Snow Removal,Trash,Sewer,Pool(s)
Senior Community No
Tax ID 549860410359012
Ownership Condominium
Read Less Info
Want to know what your home might be worth? Contact us for a FREE valuation!

Our team is ready to help you sell your home for the highest possible price ASAP

Bought with Cliff M Lewis • Coldwell Banker Hearthside-Allentown

"My job is to find and attract mastery-based agents to the office, protect the culture, and make sure everyone is happy! "







