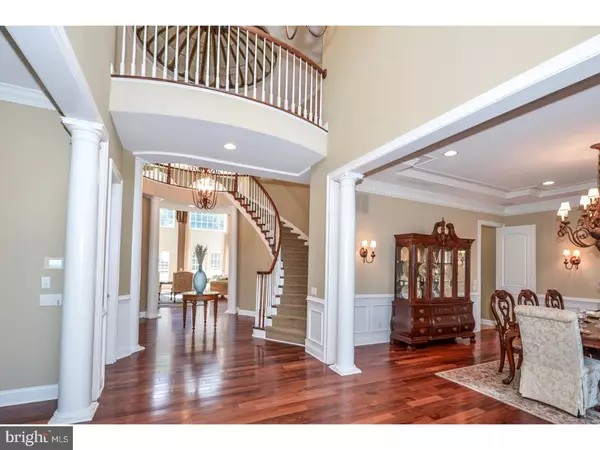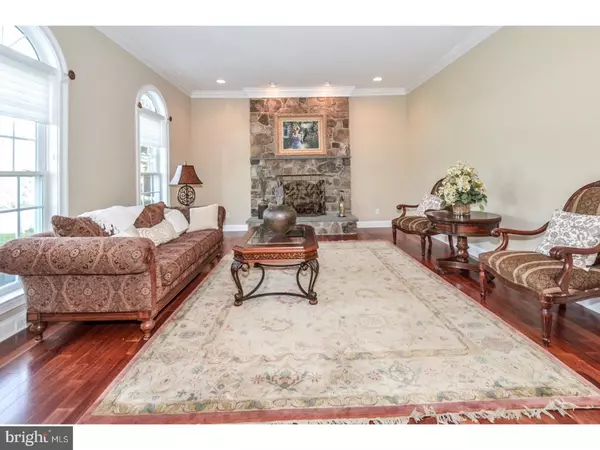$955,000
$995,000
4.0%For more information regarding the value of a property, please contact us for a free consultation.
4 Beds
7 Baths
5,548 SqFt
SOLD DATE : 09/28/2017
Key Details
Sold Price $955,000
Property Type Single Family Home
Sub Type Detached
Listing Status Sold
Purchase Type For Sale
Square Footage 5,548 sqft
Price per Sqft $172
Subdivision Symphony At Solebury
MLS Listing ID 1000453403
Sold Date 09/28/17
Style Colonial
Bedrooms 4
Full Baths 5
Half Baths 2
HOA Fees $120/mo
HOA Y/N Y
Abv Grd Liv Area 5,548
Originating Board TREND
Year Built 2005
Annual Tax Amount $16,911
Tax Year 2017
Lot Size 2.389 Acres
Acres 2.39
Lot Dimensions 2.39
Property Description
Welcome to this spacious, gracious and beautifully appointed home, which served as the model home for the neighborhood of Symphony at Solebury, with many fine features and upgrades throughout.This home has has been lovingly maintained by the current owner. Located on a private tree lined lot, and overlooking a tranquil pond with breathtaking views, you are just minutes away from Peddlers Village and New Hope, with all of its quaint shopping, trendy restaurants, and an easy commute to New Jersey and other major roadways. Three finished levels of living space with special features and attention to detail, including hardwood flooring, custom mill work, a stunning circular staircase with a rotunda and a beautiful stained glass dome. The bright open floor plan is a perfect home for entertaining, with 10 foot ceilings on the first floor, a huge dining room for large gatherings, and a dream gourmet kitchen with cherry cabinets, granite counters, Wolf appliances, butlers pantry, a walk in pantry and a sunny breakfast room which overlooks the backyard. The soaring two story family room features a wall of windows, and a double sided fireplace adjoining the private office with a fire place. Relax in the beautiful sun drenched conservatory located just off the office. A convenient rear staircase also leads you up to the second level. The master bedroom suite is the perfect retreat at the end of the day which offers a step down sitting room, wet bar, and a cozy fireplace to relax and unwind, all this and a well appointed master bath with jetted tub and a spacious walk in closet. Each bedroom has large closets and their own private bathroom. The finished walk out lower level has a large recreation room and game room, complete with a wet bar, work out room, media room and extra bedroom with full bathroom and this additional living space is not included in the square footage of the home. The over sized four car garage gives you plenty of room for the whole family to park and the long driveway has room for all your guests. Outdoor living areas include a maintenance free deck, and a paver patio, perfect for your summertime entertaining, and an abundance of professionally enhanced landscaping. Don't miss the fragrant lavender garden located just off the back deck. Don't wait to bring your buyer to visit this home of distinction, you will not be disappointed.
Location
State PA
County Bucks
Area Solebury Twp (10141)
Zoning R1
Rooms
Other Rooms Living Room, Dining Room, Primary Bedroom, Sitting Room, Bedroom 2, Bedroom 3, Kitchen, Family Room, Bedroom 1, Laundry, Maid/Guest Quarters, Other, Office, Bonus Room
Basement Full, Outside Entrance, Fully Finished
Interior
Interior Features Primary Bath(s), Kitchen - Island, Butlers Pantry, Skylight(s), Ceiling Fan(s), Wet/Dry Bar, Dining Area
Hot Water Natural Gas
Heating Forced Air
Cooling Central A/C
Flooring Wood, Fully Carpeted, Tile/Brick
Fireplaces Type Gas/Propane
Equipment Oven - Wall, Oven - Double, Oven - Self Cleaning, Commercial Range, Dishwasher, Refrigerator, Disposal, Built-In Microwave
Fireplace N
Appliance Oven - Wall, Oven - Double, Oven - Self Cleaning, Commercial Range, Dishwasher, Refrigerator, Disposal, Built-In Microwave
Heat Source Natural Gas
Laundry Main Floor
Exterior
Exterior Feature Deck(s), Patio(s)
Parking Features Inside Access, Garage Door Opener, Oversized
Garage Spaces 7.0
Utilities Available Cable TV
Water Access N
Roof Type Shingle
Accessibility None
Porch Deck(s), Patio(s)
Attached Garage 4
Total Parking Spaces 7
Garage Y
Building
Lot Description Corner, Level, Front Yard, Rear Yard
Story 2
Foundation Concrete Perimeter
Sewer On Site Septic
Water Well
Architectural Style Colonial
Level or Stories 2
Additional Building Above Grade
Structure Type Cathedral Ceilings,9'+ Ceilings
New Construction N
Schools
School District New Hope-Solebury
Others
HOA Fee Include Common Area Maintenance,Trash
Senior Community No
Tax ID 41-013-003-012
Ownership Fee Simple
Security Features Security System
Acceptable Financing Conventional
Listing Terms Conventional
Financing Conventional
Read Less Info
Want to know what your home might be worth? Contact us for a FREE valuation!

Our team is ready to help you sell your home for the highest possible price ASAP

Bought with Mary Lynne Loughery • Weichert Realtors
"My job is to find and attract mastery-based agents to the office, protect the culture, and make sure everyone is happy! "







