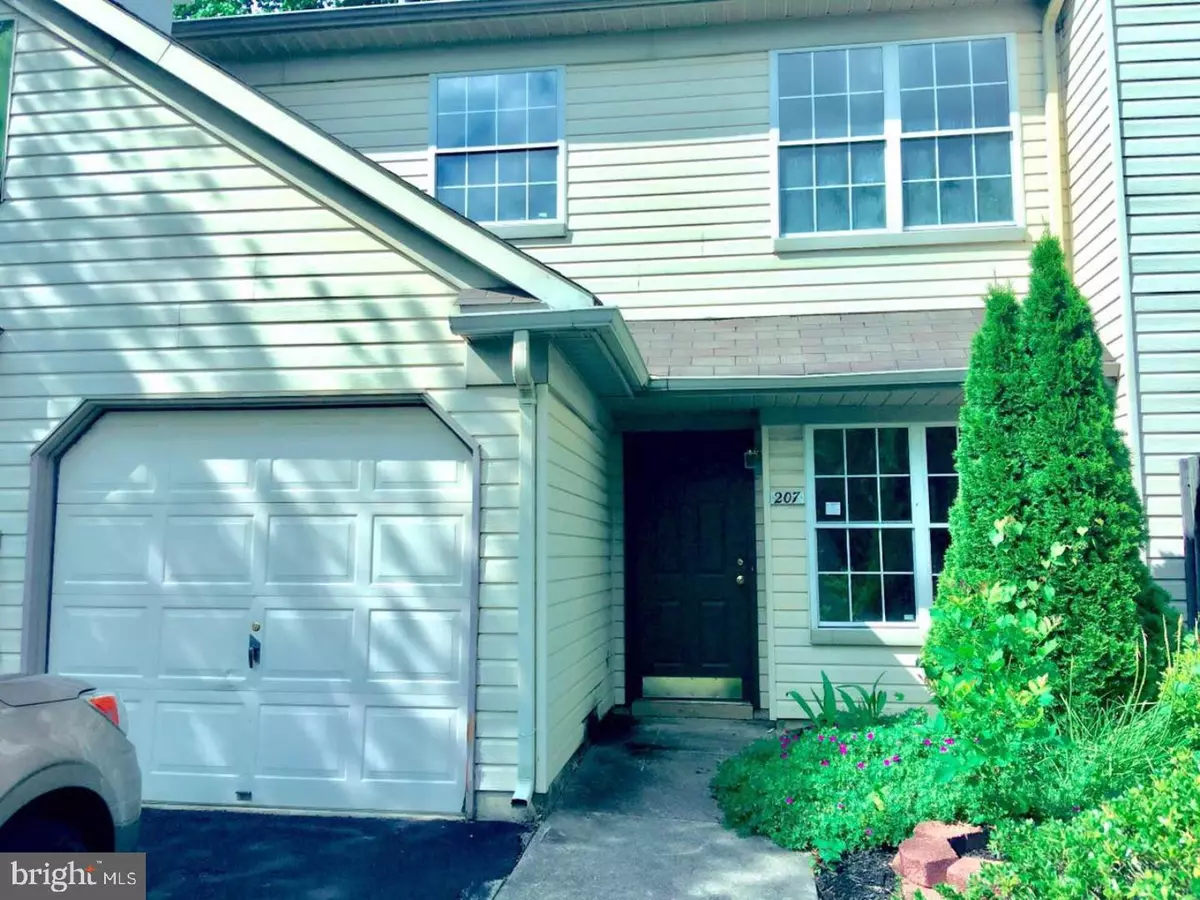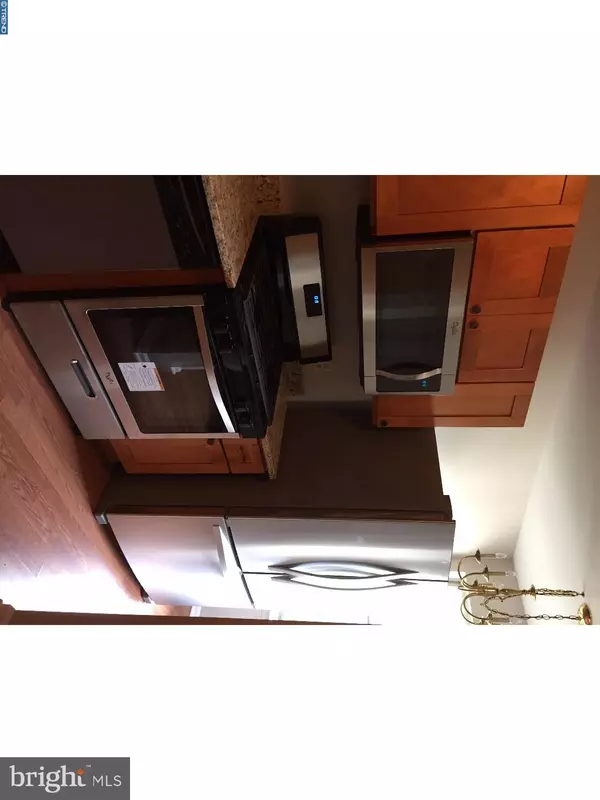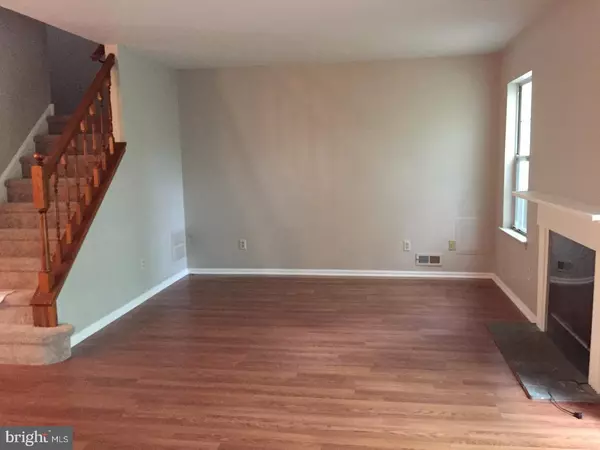$156,000
$156,000
For more information regarding the value of a property, please contact us for a free consultation.
3 Beds
3 Baths
1,750 SqFt
SOLD DATE : 10/25/2017
Key Details
Sold Price $156,000
Property Type Townhouse
Sub Type Interior Row/Townhouse
Listing Status Sold
Purchase Type For Sale
Square Footage 1,750 sqft
Price per Sqft $89
Subdivision Stonebridge
MLS Listing ID 1000328607
Sold Date 10/25/17
Style Contemporary
Bedrooms 3
Full Baths 2
Half Baths 1
HOA Fees $111/qua
HOA Y/N Y
Abv Grd Liv Area 1,750
Originating Board TREND
Year Built 1991
Annual Tax Amount $1,346
Tax Year 2016
Lot Size 1,742 Sqft
Acres 0.04
Lot Dimensions 22X86
Property Description
Welcome to Stonebridge condominium community, located in the heart of Bear/New Castle just off Route 40 and Route 273 super convenient to The Christiana Mall, interstate transportation, and in a great community full of amenities. situated on a quiet street, back to the woods, this one-car garage, two story unit features an open floor plan with spacious great room with appealing laminate floors that welcomes you, new efficient eat in kitchen with new cabinets, stainless steel appliances, granite counter-top, first floor laundry and powder room. Upstairs is owners suite with a valved ceiling completed with its own bathroom and a walk-in closet. Remaining bedrooms are well scaled and have good closet space. Fresh paint and new neutral carpet throughout make this a fine purchase. There is a part of garage space turned into a study room for your convenience. Stonebridge condo features pool, tennis court, play ground, clubhouse availability and all the services you would expect of this maintenance free lifestyle including; snow removal, trash removal and common area maintenance. All appointments are made directly through Trend.
Location
State DE
County New Castle
Area New Castle/Red Lion/Del.City (30904)
Zoning NCTH
Rooms
Other Rooms Living Room, Dining Room, Primary Bedroom, Bedroom 2, Kitchen, Family Room, Bedroom 1, Study, Other, Attic
Interior
Interior Features Stall Shower, Kitchen - Eat-In
Hot Water Natural Gas
Heating Forced Air
Cooling Central A/C
Flooring Fully Carpeted, Tile/Brick
Fireplaces Number 1
Equipment Dishwasher, Disposal
Fireplace Y
Appliance Dishwasher, Disposal
Heat Source Natural Gas
Laundry Upper Floor
Exterior
Garage Spaces 2.0
Amenities Available Swimming Pool, Tennis Courts, Club House
Water Access N
Roof Type Shingle
Accessibility None
Attached Garage 1
Total Parking Spaces 2
Garage Y
Building
Lot Description Rear Yard
Story 2
Sewer Public Sewer
Water Public
Architectural Style Contemporary
Level or Stories 2
Additional Building Above Grade
New Construction N
Schools
School District Colonial
Others
HOA Fee Include Pool(s),Lawn Maintenance
Senior Community No
Tax ID 10-029.40-483
Ownership Fee Simple
Acceptable Financing Conventional, VA, FHA 203(k), FHA 203(b)
Listing Terms Conventional, VA, FHA 203(k), FHA 203(b)
Financing Conventional,VA,FHA 203(k),FHA 203(b)
Read Less Info
Want to know what your home might be worth? Contact us for a FREE valuation!

Our team is ready to help you sell your home for the highest possible price ASAP

Bought with Natalia Khingelova • RE/MAX Edge
"My job is to find and attract mastery-based agents to the office, protect the culture, and make sure everyone is happy! "







