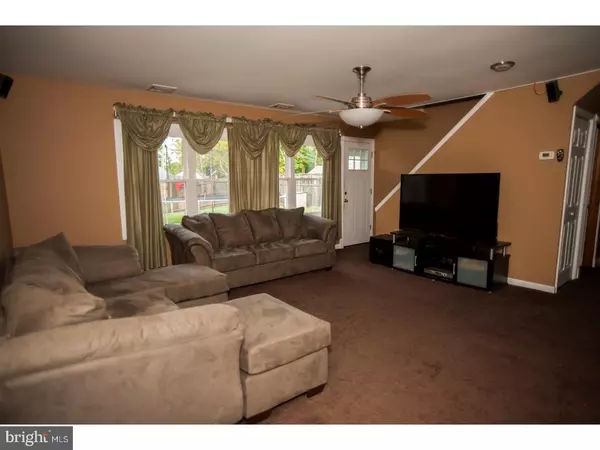$193,000
$205,000
5.9%For more information regarding the value of a property, please contact us for a free consultation.
4 Beds
2 Baths
1,328 SqFt
SOLD DATE : 10/30/2017
Key Details
Sold Price $193,000
Property Type Single Family Home
Sub Type Detached
Listing Status Sold
Purchase Type For Sale
Square Footage 1,328 sqft
Price per Sqft $145
Subdivision Red Cedar Hill
MLS Listing ID 1000244639
Sold Date 10/30/17
Style Colonial
Bedrooms 4
Full Baths 2
HOA Y/N N
Abv Grd Liv Area 1,328
Originating Board TREND
Year Built 1953
Annual Tax Amount $4,103
Tax Year 2017
Lot Size 6,300 Sqft
Acres 0.14
Lot Dimensions 60X105
Property Description
Come see this freshly updated 4 bedroom, 2 full bath home in Red Cedar! This home's kitchen (with marble tile floor), main level bathroom, water heater and central A/C unit were all updated in 2010. The living room is wired ready for a home theater system and the electrical panel is a 200 amp service. Carpets installed in 2013. The underground oil tank was removed in May 2017. In June 2017, more updates were made! The upstairs bathroom was remodeled and includes a 5 year warranty on the tub refinishing. The living room and kitchen windows were replaced to complete the updating of ALL windows! The solid oak wood doors to all the bedrooms have been customized with new trim work. The entire house has been finished in custom molding which adds a lot of character to this home. The newly built Brookwood Elementary School is just minutes from this home. It's also in a great location for commuters. Access to the Pennsylvania Turnpike, I-95, Route 1, and the train stations are just several minutes away! There are many options for your commuting needs. Schedule your showing today and get ready to just unpack your bags! Updated: Owner has added crown molding to the living room, kitchen and hallways. Agent is related to home owner.
Location
State PA
County Bucks
Area Bristol Twp (10105)
Zoning R3
Rooms
Other Rooms Living Room, Primary Bedroom, Bedroom 2, Bedroom 3, Kitchen, Bedroom 1
Interior
Interior Features Ceiling Fan(s)
Hot Water Electric
Heating Electric, Forced Air
Cooling Central A/C
Flooring Fully Carpeted, Tile/Brick
Equipment Dishwasher, Disposal
Fireplace N
Window Features Energy Efficient,Replacement
Appliance Dishwasher, Disposal
Heat Source Electric
Laundry Main Floor
Exterior
Garage Spaces 2.0
Waterfront N
Water Access N
Roof Type Shingle
Accessibility None
Parking Type Driveway, Attached Carport
Total Parking Spaces 2
Garage N
Building
Lot Description Front Yard, Rear Yard
Story 2
Foundation Slab
Sewer Public Sewer
Water Public
Architectural Style Colonial
Level or Stories 2
Additional Building Above Grade
New Construction N
Schools
Middle Schools Roosevelt
High Schools Truman Senior
School District Bristol Township
Others
Senior Community No
Tax ID 05-038-533
Ownership Fee Simple
Acceptable Financing Conventional, VA, FHA 203(b)
Listing Terms Conventional, VA, FHA 203(b)
Financing Conventional,VA,FHA 203(b)
Read Less Info
Want to know what your home might be worth? Contact us for a FREE valuation!

Our team is ready to help you sell your home for the highest possible price ASAP

Bought with Joanna Gouak • Re/Max One Realty

"My job is to find and attract mastery-based agents to the office, protect the culture, and make sure everyone is happy! "







