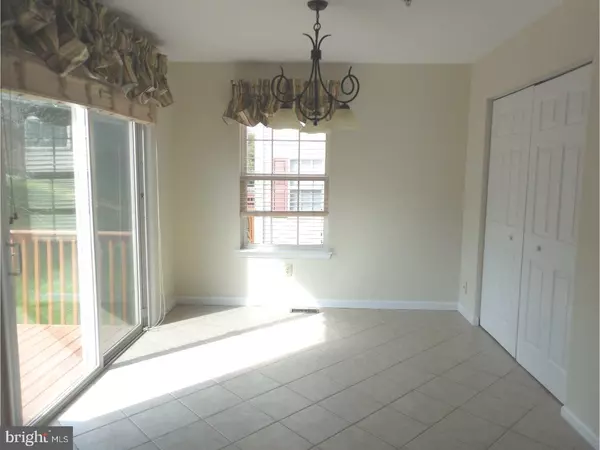$325,000
$343,000
5.2%For more information regarding the value of a property, please contact us for a free consultation.
3 Beds
3 Baths
2,229 SqFt
SOLD DATE : 01/05/2018
Key Details
Sold Price $325,000
Property Type Townhouse
Sub Type End of Row/Townhouse
Listing Status Sold
Purchase Type For Sale
Square Footage 2,229 sqft
Price per Sqft $145
Subdivision Glenn Rose
MLS Listing ID 1001248007
Sold Date 01/05/18
Style Colonial
Bedrooms 3
Full Baths 2
Half Baths 1
HOA Fees $107/mo
HOA Y/N Y
Abv Grd Liv Area 2,229
Originating Board TREND
Year Built 2000
Annual Tax Amount $4,489
Tax Year 2017
Lot Size 3,003 Sqft
Acres 0.07
Lot Dimensions 33
Property Description
Welcome to this end unit townhouse in the sought after Glenn Rose! When you walk into the entry foyer you're greeted with hardwood flooring and lots of natural light. Open layout formal living room and dining room with recessed lighting and wall to wall carpets. Main level offers a powder room conveniently located off the living room. The large eat in kitchen has ceramic tile flooring, recessed lighting, and a sliding glass door to the rear deck with retractable awning. Second level offers a large master suite with walk-in closet and full bathroom with stall shower. 2 Additional bedrooms and full hallway bathroom make this home feel complete. The loft makes for a great 4th bedroom or work space and has 2 skylights to bring in more light! Walk down to the lower level basement where there's a large family room with ample natural light, 2 storage closets and access to the 1 car garage. Super convenient location, walk to Hueser Park, minutes to major arteries, shopping and endless dining options.
Location
State PA
County Montgomery
Area Upper Merion Twp (10658)
Zoning R3
Rooms
Other Rooms Living Room, Dining Room, Primary Bedroom, Bedroom 2, Kitchen, Family Room, Bedroom 1, Other, Attic
Basement Full, Fully Finished
Interior
Interior Features Primary Bath(s), Skylight(s), Ceiling Fan(s), Sprinkler System, Kitchen - Eat-In
Hot Water Natural Gas
Heating Gas, Forced Air
Cooling Central A/C
Flooring Wood, Fully Carpeted, Tile/Brick
Equipment Oven - Self Cleaning, Dishwasher, Disposal, Built-In Microwave
Fireplace N
Appliance Oven - Self Cleaning, Dishwasher, Disposal, Built-In Microwave
Heat Source Natural Gas
Laundry Main Floor
Exterior
Exterior Feature Deck(s)
Garage Spaces 3.0
Utilities Available Cable TV
Waterfront N
Water Access N
Roof Type Pitched,Shingle
Accessibility None
Porch Deck(s)
Parking Type Attached Garage
Attached Garage 1
Total Parking Spaces 3
Garage Y
Building
Lot Description Open, Rear Yard, SideYard(s)
Story 3+
Foundation Concrete Perimeter
Sewer Public Sewer
Water Public
Architectural Style Colonial
Level or Stories 3+
Additional Building Above Grade
New Construction N
Schools
School District Upper Merion Area
Others
Senior Community No
Tax ID 58-00-08382-045
Ownership Fee Simple
Acceptable Financing Conventional
Listing Terms Conventional
Financing Conventional
Read Less Info
Want to know what your home might be worth? Contact us for a FREE valuation!

Our team is ready to help you sell your home for the highest possible price ASAP

Bought with Matin Haghkar • RE/MAX Plus

"My job is to find and attract mastery-based agents to the office, protect the culture, and make sure everyone is happy! "







