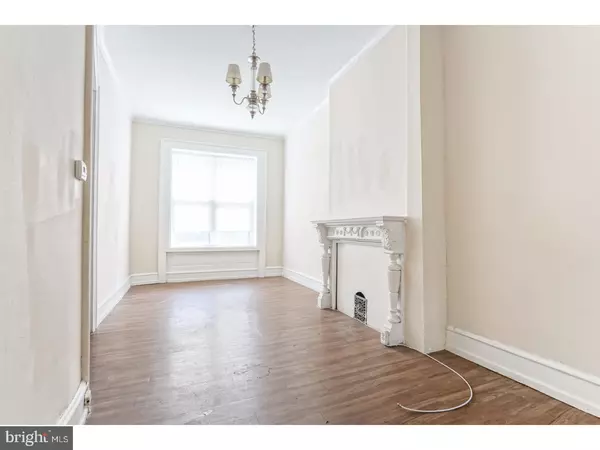$184,999
$184,999
For more information regarding the value of a property, please contact us for a free consultation.
4 Beds
2 Baths
1,675 SqFt
SOLD DATE : 01/04/2018
Key Details
Sold Price $184,999
Property Type Townhouse
Sub Type Interior Row/Townhouse
Listing Status Sold
Purchase Type For Sale
Square Footage 1,675 sqft
Price per Sqft $110
Subdivision Brewerytown
MLS Listing ID 1000316791
Sold Date 01/04/18
Style Traditional
Bedrooms 4
Full Baths 2
HOA Y/N N
Abv Grd Liv Area 1,675
Originating Board TREND
Year Built 1918
Annual Tax Amount $447
Tax Year 2017
Lot Size 1,037 Sqft
Acres 0.02
Lot Dimensions 15X68
Property Description
Located just above Brewerytown, one of the city's fastest emerging submarkets, this stately 3-story rowhome is filled with space, light and charm. Recently updated with 4 huge bedrooms and 2 full bathrooms, including an oversized master bath, this property carries a strong rental history and is situated in the 19121 zip code, close to TU, Fairmount Park, Kelly Drive, and the Art Museum; and, it's just a short commute from downtown Philly. This well-maintained property exudes immediate curb appeal and is in pristine condition. A dramatic foyer creates a powerful entrance and leads into a picturesque living room. Just off the totally renovated kitchen, the dining room features built-in shelving and modern recessed lighting. Stainless steel appliances equip the kitchen, where there's a beautiful subway tile backsplash and plenty of storage, including more built-in shelving space. Off the kitchen, the laundry room features a high-powered washer and dryer combination, and the outdoor space has great growing conditions; the last resident left tomato and raspberry plants growing! Downstairs in the full-length basement, there's plenty of opportunity to create a new finished space for a media room, home office, gym, or extra bedroom/bathroom combination; or, simply use as-is for additional storage. The upstairs bedrooms boast incredibly rare vintage built-in mirrored wardrobes, glass French doors, crown and baseboard molding, and original arched doorway entrances. Views of the Philly skyline can be seen from the full-floor master suite. Build a DIY roofdeck and soak in endless panoramic views of the city. The entire home contains high ceilings and is powered by central air. Live in pure comfort and convenience at 1714 N 29th Street for an entry-level price in a rapidly appreciating area.
Location
State PA
County Philadelphia
Area 19121 (19121)
Zoning RSA5
Rooms
Other Rooms Living Room, Dining Room, Primary Bedroom, Bedroom 2, Bedroom 3, Kitchen, Family Room, Bedroom 1
Basement Full
Interior
Interior Features Kitchen - Island, Butlers Pantry, Breakfast Area
Hot Water Natural Gas
Cooling Central A/C
Fireplaces Type Non-Functioning
Equipment Built-In Range
Fireplace N
Appliance Built-In Range
Heat Source Natural Gas
Laundry Main Floor
Exterior
Waterfront N
Water Access N
Roof Type Flat
Accessibility None
Parking Type On Street
Garage N
Building
Story 3+
Sewer Public Sewer
Water Public
Architectural Style Traditional
Level or Stories 3+
Additional Building Above Grade
New Construction N
Schools
School District The School District Of Philadelphia
Others
Senior Community No
Tax ID 324182400
Ownership Fee Simple
Read Less Info
Want to know what your home might be worth? Contact us for a FREE valuation!

Our team is ready to help you sell your home for the highest possible price ASAP

Bought with Ilana G Resnick • KW Philly

"My job is to find and attract mastery-based agents to the office, protect the culture, and make sure everyone is happy! "







